8718 Baton Rouge Ave Nw, Calabash, NC 28467
Local realty services provided by:Better Homes and Gardens Real Estate Paracle
8718 Baton Rouge Ave Nw,Calabash, NC 28467
$425,900
- 4 Beds
- 3 Baths
- 2,755 sq. ft.
- Single family
- Active
Listed by:
Office:lennar carolinas llc.
MLS#:2510026
Source:SC_CCAR
Price summary
- Price:$425,900
- Price per sq. ft.:$154.59
- Monthly HOA dues:$98
About this home
Currently under construction St. Phillips plan that will be ready to close in September. This magnificent home features 4 bedrooms and 3 baths, offering spacious and comfortable living. The kitchen showcases quartz counters and a stylish tile backsplash, adding a touch of elegance to the heart of the home. LVP flooring graces the main living areas, providing a seamless and low-maintenance space. The bathrooms and laundry room boast attractive tile flooring, combining both style and practicality. The owner's suite features a fully tiled shower with a glass door, creating a luxurious retreat. In addition, this home includes a formal dining room and a charming breakfast nook, catering to various dining preferences. Enjoy the outdoors on the covered porch with tree views, perfect for relaxation and entertainment. The 2-car garage provides ample parking and storage space. For enhanced convenience and energy efficiency, a Rinnai tankless water heater is included. Don't miss the chance to make this remarkable home your own! Pictures are a representation.
Contact an agent
Home facts
- Year built:2025
- Listing ID #:2510026
- Added:182 day(s) ago
- Updated:October 21, 2025 at 02:11 PM
Rooms and interior
- Bedrooms:4
- Total bathrooms:3
- Full bathrooms:3
- Living area:2,755 sq. ft.
Structure and exterior
- Year built:2025
- Building area:2,755 sq. ft.
- Lot area:0.17 Acres
Schools
- High school:West Brunswick High School
- Middle school:Shallotte Middle School
- Elementary school:Jesse Mae Monroe Elementary School
Finances and disclosures
- Price:$425,900
- Price per sq. ft.:$154.59
New listings near 8718 Baton Rouge Ave Nw
- New
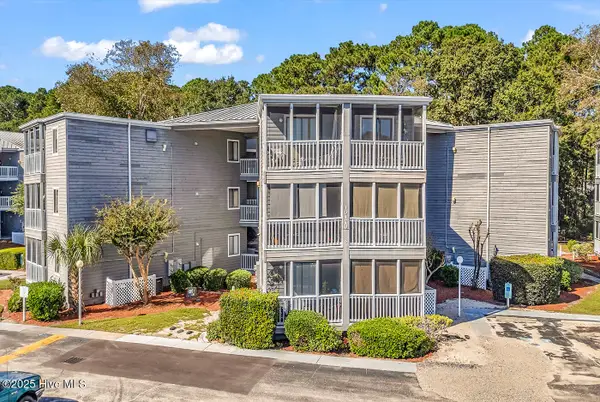 $185,000Active2 beds 2 baths860 sq. ft.
$185,000Active2 beds 2 baths860 sq. ft.10170 Beach Drive Sw #Unit 3306, Calabash, NC 28467
MLS# 100537192Listed by: CENTURY 21 PALMS REALTY - New
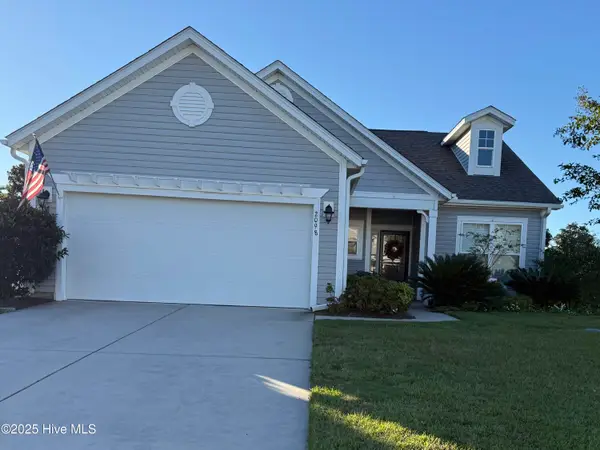 $390,000Active3 beds 2 baths1,701 sq. ft.
$390,000Active3 beds 2 baths1,701 sq. ft.2098 Saybrooke Lane Nw, Calabash, NC 28467
MLS# 100537197Listed by: COLDWELL BANKER SEA COAST ADVANTAGE - New
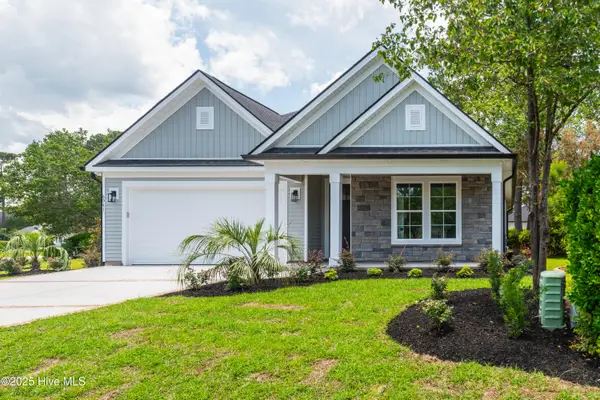 $398,000Active3 beds 2 baths1,613 sq. ft.
$398,000Active3 beds 2 baths1,613 sq. ft.8768 Rosalie Court Nw, Calabash, NC 28467
MLS# 100537188Listed by: RE/MAX AT THE BEACH / CALABASH - New
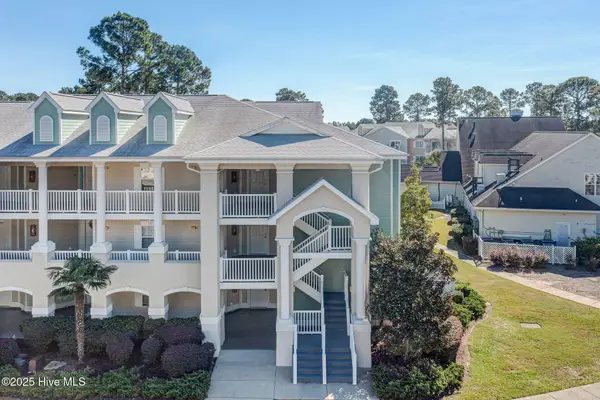 $199,999Active2 beds 2 baths1,093 sq. ft.
$199,999Active2 beds 2 baths1,093 sq. ft.330 S Middleton Drive Nw #Unit 1509, Calabash, NC 28467
MLS# 100537047Listed by: INTRACOASTAL REALTY CORPORATION - New
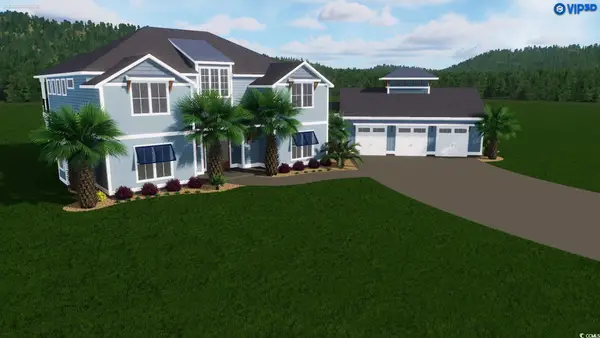 $2,599,900Active4 beds 5 baths6,247 sq. ft.
$2,599,900Active4 beds 5 baths6,247 sq. ft.1909 Indigo Cove Way, Calabash, SC 28467
MLS# 2525435Listed by: RE/MAX SOUTHERN SHORES NMB - New
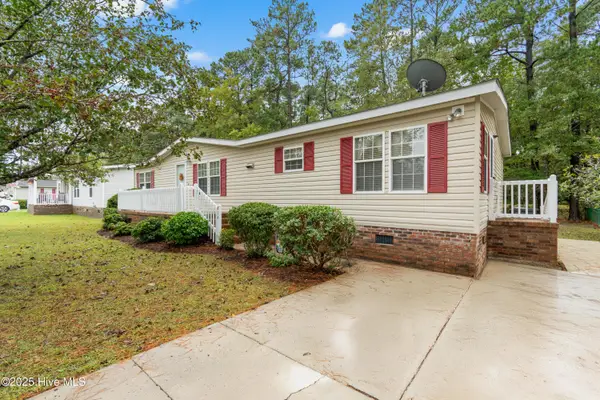 $225,000Active3 beds 2 baths1,512 sq. ft.
$225,000Active3 beds 2 baths1,512 sq. ft.814 Watson Avenue Sw, Calabash, NC 28467
MLS# 100537026Listed by: COLDWELL BANKER SEA COAST ADVANTAGE - New
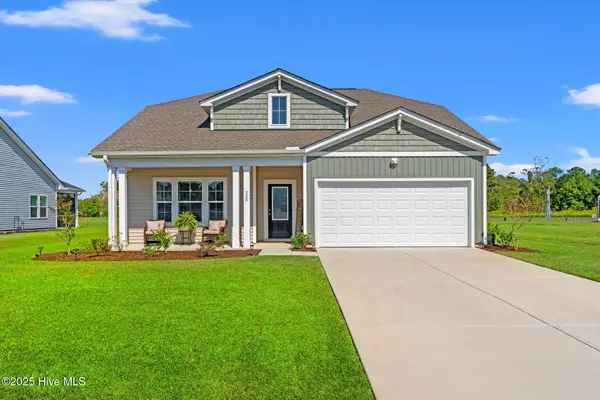 $344,900Active4 beds 2 baths1,677 sq. ft.
$344,900Active4 beds 2 baths1,677 sq. ft.340 Mayflower Drive Nw, Calabash, NC 28467
MLS# 100536885Listed by: COLDWELL BANKER SEA COAST ADVANTAGE - New
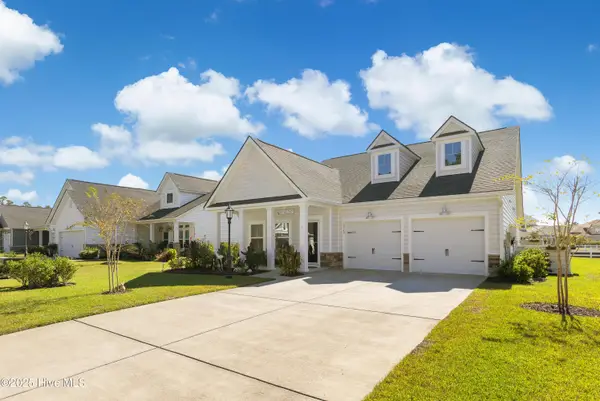 $399,900Active3 beds 2 baths1,832 sq. ft.
$399,900Active3 beds 2 baths1,832 sq. ft.8940 Smithfield Drive Nw, Calabash, NC 28467
MLS# 100536782Listed by: RE/MAX AT THE BEACH / CALABASH - New
 $779,000Active4 beds 4 baths2,696 sq. ft.
$779,000Active4 beds 4 baths2,696 sq. ft.191 S Middleton Drive Nw, Calabash, NC 28467
MLS# 100536939Listed by: COLDWELL BANKER SEA COAST ADVANTAGE - New
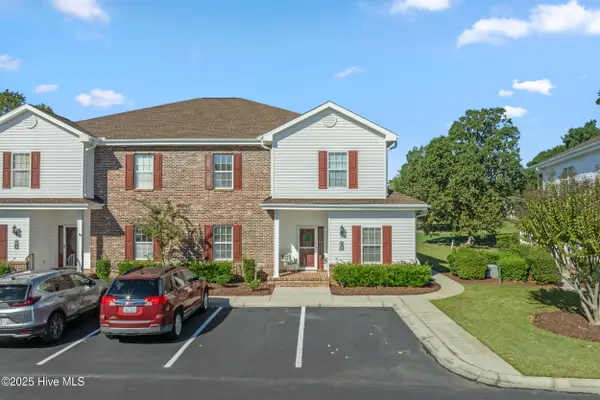 $240,000Active3 beds 2 baths1,335 sq. ft.
$240,000Active3 beds 2 baths1,335 sq. ft.8855 Radcliff Drive Nw #Unit 10b, Calabash, NC 28467
MLS# 100536950Listed by: COLDWELL BANKER SLOANE REALTY OIB
