875 Mountain Mint Circle Nw, Calabash, NC 28467
Local realty services provided by:Better Homes and Gardens Real Estate Elliott Coastal Living
875 Mountain Mint Circle Nw,Calabash, NC 28467
$389,900
- 3 Beds
- 2 Baths
- 3,344 sq. ft.
- Single family
- Active
Listed by: sandra m finch, gregg s russ
Office: today homes realty nc, llc.
MLS#:100493407
Source:NC_CCAR
Price summary
- Price:$389,900
- Price per sq. ft.:$233.19
About this home
MOVE IN READY PRICE IMPROVED SHOWCASE HOME:
The Cherry Grove model offers a spacious and inviting retreat, starting at nearly 1,700 square feet, with the flexibility to expand up to four bedrooms and three bathrooms. Its coastal-inspired architectural accents and emphasis on outdoor living make it an ideal home for those who appreciate style and comfort in a relaxed environment. Upon entering through the charming covered front porch or the two-car garage, you'll be greeted by a thoughtfully designed drop zone, perfect for unloading groceries or gear. This area can be enhanced with a bench for added convenience. From here, a walk through the laundry room leads into the expansive great room, which connects seamlessly to the dining area. The open-plan design creates an enormous living space, ideal for gatherings, and family game night.
From the dining area, you'll step into an inviting outdoor space ideal for those warm coastal breezes.
The owner's suite, located on the first floor alongside two additional bedrooms, exudes comfort and luxury. It features his-and-her walk-in closets, a tray ceiling, a double vanity, and a deluxe seated shower in the bathroom.
The Cherry Grove is easily a perfect fit for your lifestyle.
Contact an agent
Home facts
- Year built:2025
- Listing ID #:100493407
- Added:339 day(s) ago
- Updated:February 13, 2026 at 11:20 AM
Rooms and interior
- Bedrooms:3
- Total bathrooms:2
- Full bathrooms:2
- Living area:3,344 sq. ft.
Heating and cooling
- Cooling:Heat Pump
- Heating:Electric, Heat Pump, Heating, Zoned
Structure and exterior
- Roof:Architectural Shingle
- Year built:2025
- Building area:3,344 sq. ft.
Schools
- High school:West Brunswick
- Middle school:Shallotte Middle
- Elementary school:Jessie Mae Monroe Elementary
Finances and disclosures
- Price:$389,900
- Price per sq. ft.:$233.19
New listings near 875 Mountain Mint Circle Nw
- New
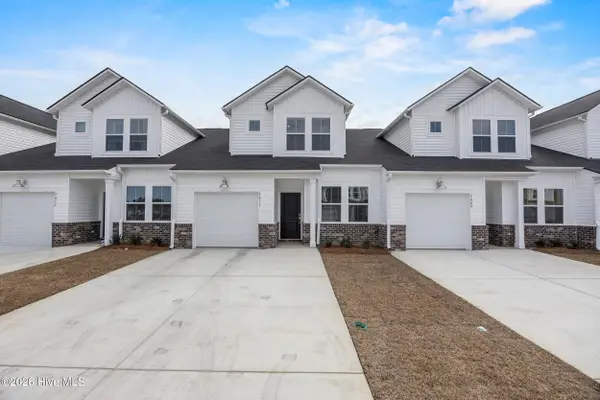 $239,500Active3 beds 3 baths1,457 sq. ft.
$239,500Active3 beds 3 baths1,457 sq. ft.2013 Wild Indigo Circle Nw #3, Calabash, NC 28467
MLS# 100554337Listed by: NEXTHOME CAPE FEAR - New
 $79,900Active0.47 Acres
$79,900Active0.47 Acres91 Northeast Drive Nw, Calabash, NC 28467
MLS# 100554297Listed by: COLDWELL BANKER SLOANE - New
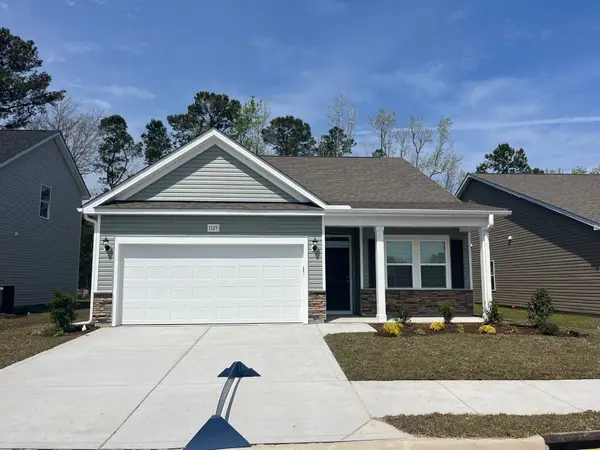 $332,990Active3 beds 2 baths2,200 sq. ft.
$332,990Active3 beds 2 baths2,200 sq. ft.1143 NW Forest Bend Dr., Calabash, NC 28467
MLS# 2603702Listed by: DFH REALTY GEORGIA, LLC - New
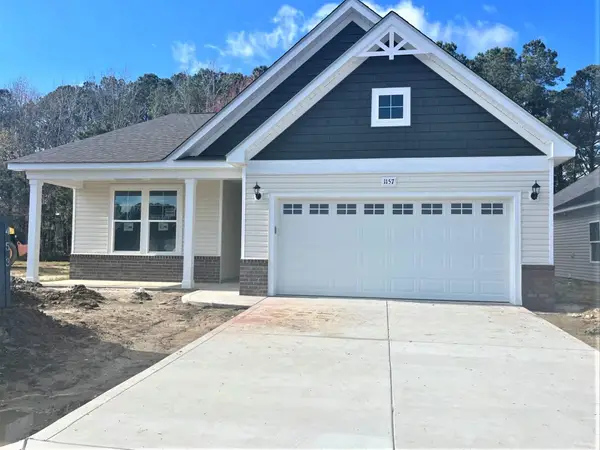 $370,990Active3 beds 2 baths2,535 sq. ft.
$370,990Active3 beds 2 baths2,535 sq. ft.1149 NW Forest Bend Dr., Calabash, NC 28467
MLS# 2603711Listed by: DFH REALTY GEORGIA, LLC - New
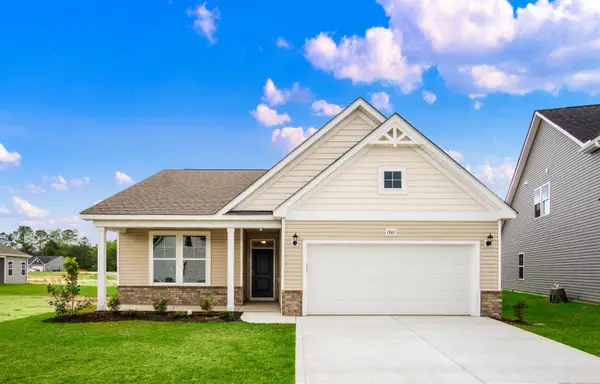 $338,990Active3 beds 2 baths2,302 sq. ft.
$338,990Active3 beds 2 baths2,302 sq. ft.1156 NW Forest Bend Dr Nw, Calabash, NC 28467
MLS# 2603696Listed by: DFH REALTY GEORGIA, LLC - New
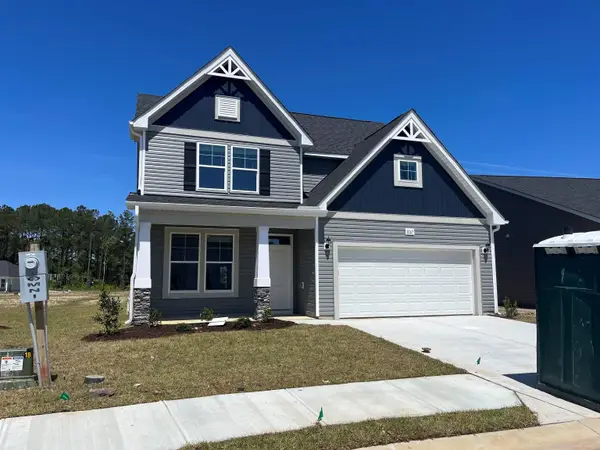 $399,990Active4 beds 3 baths3,077 sq. ft.
$399,990Active4 beds 3 baths3,077 sq. ft.1152 NW Forest Bend Dr., Calabash, NC 28467
MLS# 2603698Listed by: DFH REALTY GEORGIA, LLC - New
 $59,450Active0.48 Acres
$59,450Active0.48 Acres286 S Middleton Drive Nw, Calabash, NC 28467
MLS# 100553992Listed by: RE/MAX AT THE BEACH / OAK ISLAND - New
 $465,000Active3 beds 2 baths1,872 sq. ft.
$465,000Active3 beds 2 baths1,872 sq. ft.9132 Village Lake Drive Sw, Calabash, NC 28467
MLS# 100553997Listed by: CENTURY 21 SUNSET REALTY - New
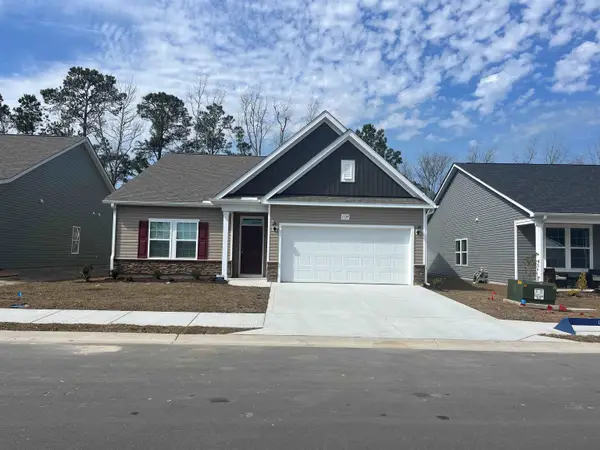 $371,990Active3 beds 2 baths2,585 sq. ft.
$371,990Active3 beds 2 baths2,585 sq. ft.1160 NW Forest Bend Dr Nw, Calabash, NC 28467
MLS# 2603685Listed by: DFH REALTY GEORGIA, LLC - New
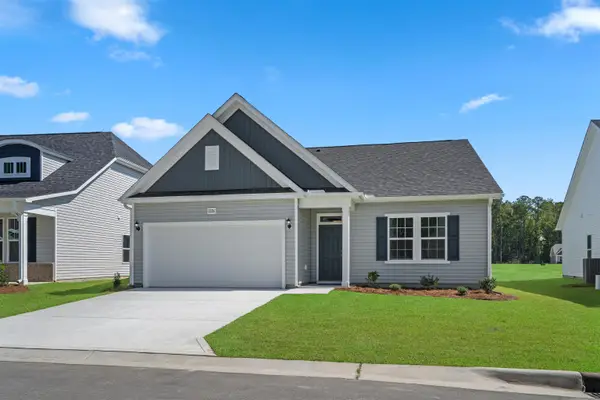 $384,990Active3 beds 2 baths2,585 sq. ft.
$384,990Active3 beds 2 baths2,585 sq. ft.1065 NW Rosefield Way, Calabash, NC 28467
MLS# 2603680Listed by: DFH REALTY GEORGIA, LLC

