8761 Nashville Drive Nw, Calabash, NC 28467
Local realty services provided by:Better Homes and Gardens Real Estate Lifestyle Property Partners
8761 Nashville Drive Nw,Calabash, NC 28467
$367,500
- 3 Beds
- 2 Baths
- 1,791 sq. ft.
- Single family
- Pending
Listed by: eric. a shenberger
Office: innovate real estate
MLS#:100527504
Source:NC_CCAR
Price summary
- Price:$367,500
- Price per sq. ft.:$205.19
About this home
Welcome to your dream home! This stunning 3-bedroom, 2-bathroom residence sits on a desirable corner lot in the sought-after, gated community of Brunswick Plantation. Offering the perfect combination of privacy, comfort, and modern design, this home is an exceptional retreat while still keeping you close to everyday conveniences.
Step inside to an open-concept floor plan filled with natural light, tall ceilings, and solid flooring throughout the main living areas. The expansive living room flows seamlessly into the dining space and gourmet kitchen, creating an ideal layout for entertaining or casual gatherings. The kitchen is a true centerpiece with granite countertops, stainless steel appliances, gas range, plenty of counter space, and abundant cabinetry.
The home features three spacious bedrooms, including a luxurious master suite complete with an oversized walk-in closet and a spa-like en-suite bathroom featuring a tiled shower and double sink supplied by the tankless water heater.
This lightly lived-in home is move-in ready and feels like new, offering the perfect blend of style and comfort. Outside, the corner lot provides the unique advantage of additional yard space to the side. A fence has been approved by the HOA, is not installed.
Living in Brunswick Plantation means enjoying resort-style amenities, including a clubhouse, fitness center, dining, community pool, tennis and pickleball courts, and more. This home is located in the Hamptons section, which boasts its own private pool, tennis courts, and a brand-new clubhouse currently under construction. In addition to the amenities in the Hamptons, the main clubhouse, pool, residents' club, and golf course are just a golf cart ride away.
Downtown Calabash is minutes away, and the beaches are just a little further. Restaurants, shopping, fishing, golf, and more are right around the corner. Don't miss your chance to own this beautiful home in one of the area's premier gated communities.
Contact an agent
Home facts
- Year built:2023
- Listing ID #:100527504
- Added:148 day(s) ago
- Updated:January 23, 2026 at 09:22 AM
Rooms and interior
- Bedrooms:3
- Total bathrooms:2
- Full bathrooms:2
- Living area:1,791 sq. ft.
Heating and cooling
- Cooling:Central Air
- Heating:Electric, Heat Pump, Heating
Structure and exterior
- Roof:Shingle
- Year built:2023
- Building area:1,791 sq. ft.
- Lot area:0.21 Acres
Schools
- High school:West Brunswick
- Middle school:Shallotte Middle
- Elementary school:Jessie Mae Monroe Elementary
Utilities
- Water:Water Connected
- Sewer:Sewer Connected
Finances and disclosures
- Price:$367,500
- Price per sq. ft.:$205.19
New listings near 8761 Nashville Drive Nw
- New
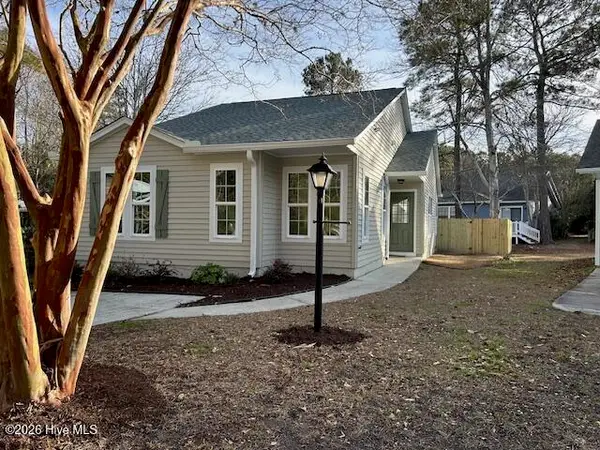 $249,000Active3 beds 2 baths1,158 sq. ft.
$249,000Active3 beds 2 baths1,158 sq. ft.1118 Hidden Way Sw, Calabash, NC 28467
MLS# 100550729Listed by: THOMAS ROBERTS REALTY - New
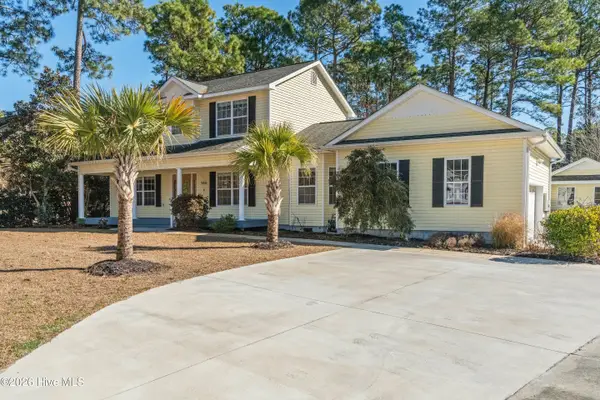 $415,000Active3 beds 3 baths2,220 sq. ft.
$415,000Active3 beds 3 baths2,220 sq. ft.244 Berryknoll Drive Nw, Calabash, NC 28467
MLS# 100550661Listed by: COLDWELL BANKER SEA COAST ADVANTAGE - New
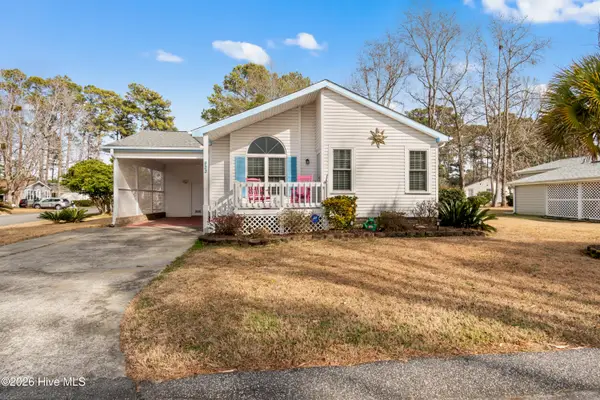 $289,000Active3 beds 2 baths1,698 sq. ft.
$289,000Active3 beds 2 baths1,698 sq. ft.533 Leeward Way, Calabash, NC 28467
MLS# 100550684Listed by: COLDWELL BANKER SEA COAST ADVANTAGE - New
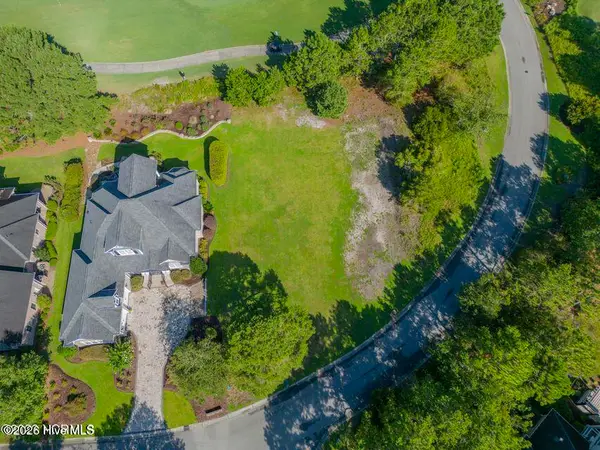 $99,000Active0.27 Acres
$99,000Active0.27 Acres983 Strathaven Lane, Sunset Beach, NC 28468
MLS# 100550609Listed by: INTRACOASTAL REALTY - New
 $310,000Active3 beds 2 baths1,627 sq. ft.
$310,000Active3 beds 2 baths1,627 sq. ft.438 Hampton Street Nw, Calabash, NC 28467
MLS# 100550579Listed by: COLDWELL BANKER SEA COAST ADVANTAGE - New
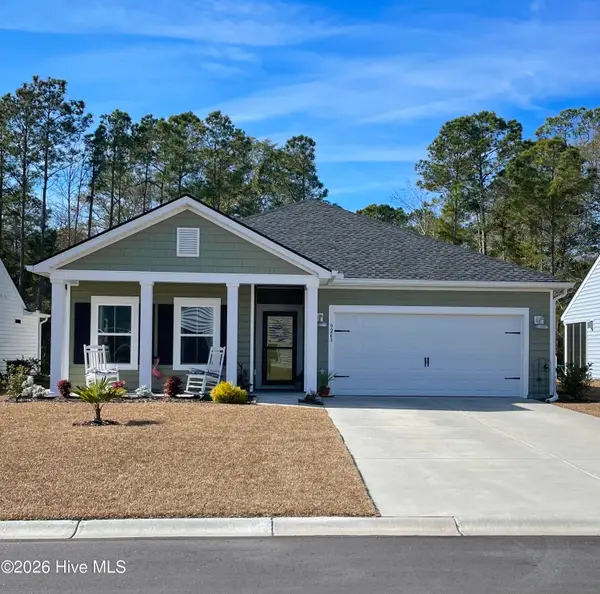 $392,000Active3 beds 2 baths1,704 sq. ft.
$392,000Active3 beds 2 baths1,704 sq. ft.9263 Little Osprey Drive, Calabash, NC 28467
MLS# 100550488Listed by: COLDWELL BANKER SEA COAST ADVANTAGE - New
 $254,990Active3 beds 4 baths1,704 sq. ft.
$254,990Active3 beds 4 baths1,704 sq. ft.824 Palm Frond Way Nw, Calabash, NC 28467
MLS# 100550396Listed by: DREAM FINDERS REALTY LLC - New
 $499,500Active5 beds 4 baths2,597 sq. ft.
$499,500Active5 beds 4 baths2,597 sq. ft.1652 White Starfish Court, Calabash, NC 28467
MLS# 100550096Listed by: FLAT FEE REALTY AND MANAGEMENT LLC - New
 $79,900Active0.54 Acres
$79,900Active0.54 Acres406 Sandlewood Drive Nw, Calabash, NC 28467
MLS# 100550101Listed by: IVESTER JACKSON CHRISTIE'S - Open Fri, 11am to 4pmNew
 $339,990Active3 beds 2 baths2,033 sq. ft.
$339,990Active3 beds 2 baths2,033 sq. ft.1159 Forest Bend Drive Nw, Calabash, NC 28467
MLS# 100549922Listed by: DREAM FINDERS REALTY LLC
