8855 Radcliff Drive Nw #Unit 9d, Calabash, NC 28467
Local realty services provided by:Better Homes and Gardens Real Estate Elliott Coastal Living
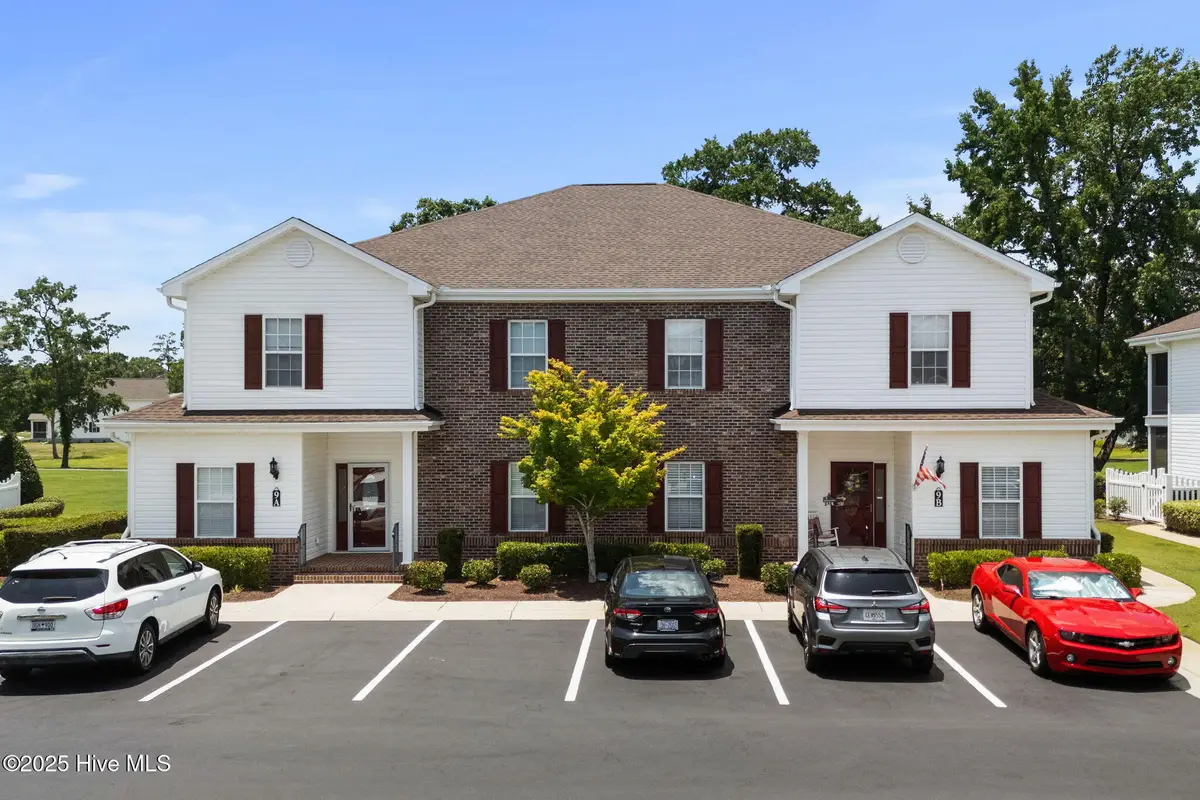
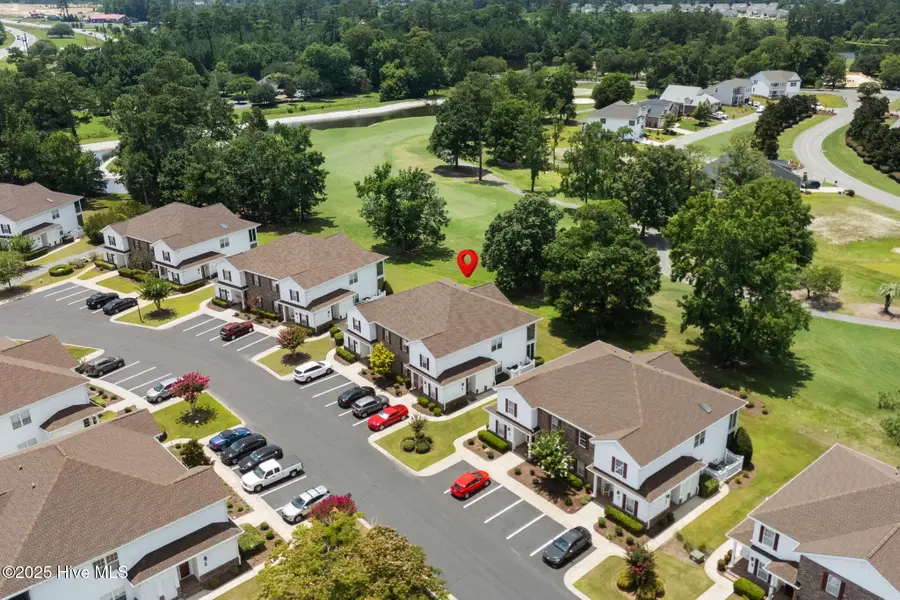
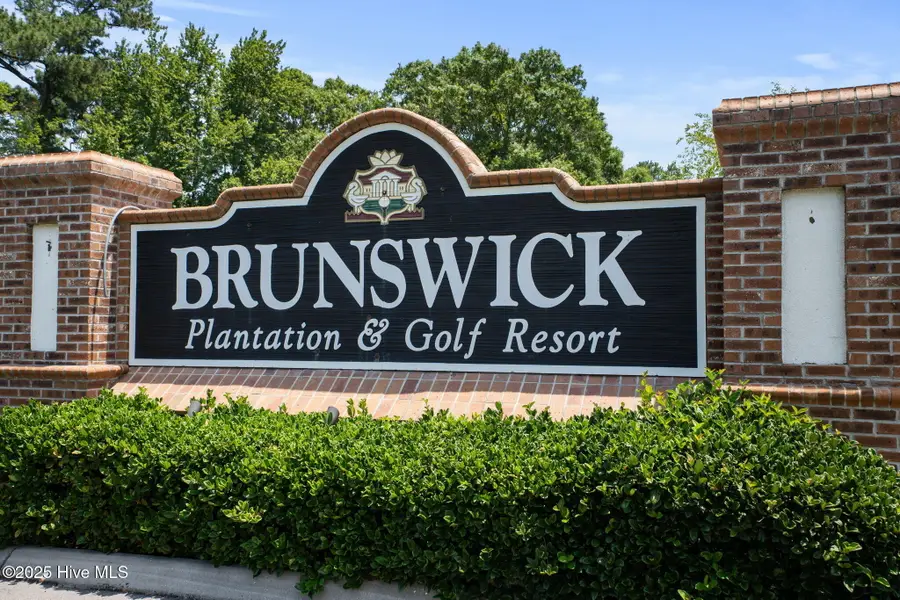
8855 Radcliff Drive Nw #Unit 9d,Calabash, NC 28467
$245,000
- 3 Beds
- 2 Baths
- 1,402 sq. ft.
- Condominium
- Active
Upcoming open houses
- Wed, Aug 2011:00 am - 01:00 pm
Listed by:brittany n foy
Office:foy realty
MLS#:100515736
Source:NC_CCAR
Price summary
- Price:$245,000
- Price per sq. ft.:$174.75
About this home
Welcome to your dream home in the highly desirable Brunswick Plantation, a gated golf course community that blends comfort, convenience, and resort-style living. This beautifully maintained unit is on the golf course and offers a functional floor plan. A welcoming red door entry with a private storage closet and an interior staircase that leads to a spacious single-level living layout. The large kitchen is a chef's delight, featuring abundant cabinet space, granite countertops, and a breakfast bar perfect for casual dining or entertaining. The expansive living room boasts soaring ceilings, a ceiling fan, and access to a serene screened-in porch ideal for enjoying morning coffee or evening breezes with a view. The master suite is a peaceful retreat with a generous walk-in closet and a private en-suite bath complete with dual sinks and shower. Two additional bedrooms offer ample space for guests or a home office, and share a well-appointed second bathroom and convenient laundry room. Life at Brunswick Plantation means enjoying world-class amenities including indoor and outdoor pools, a state-of-the-art fitness center, tennis courts, and pickleball all set within a lush, meticulously maintained landscape. Located minutes from the charming seafood capital of Calabash with its acclaimed dining and boutique shopping, and just a short drive to the pristine sands of Sunset Beach and the vibrant attractions of Myrtle Beach, this property offers the perfect blend of tranquility and excitement.
Contact an agent
Home facts
- Year built:2004
- Listing Id #:100515736
- Added:49 day(s) ago
- Updated:August 14, 2025 at 10:14 AM
Rooms and interior
- Bedrooms:3
- Total bathrooms:2
- Full bathrooms:2
- Living area:1,402 sq. ft.
Heating and cooling
- Cooling:Central Air
- Heating:Electric, Heat Pump, Heating
Structure and exterior
- Roof:Architectural Shingle
- Year built:2004
- Building area:1,402 sq. ft.
Schools
- High school:West Brunswick
- Middle school:Shallotte Middle
- Elementary school:Jessie Mae Monroe Elementary
Utilities
- Water:Municipal Water Available, Water Connected
- Sewer:Sewer Connected
Finances and disclosures
- Price:$245,000
- Price per sq. ft.:$174.75
- Tax amount:$1,042 (2024)
New listings near 8855 Radcliff Drive Nw #Unit 9d
- New
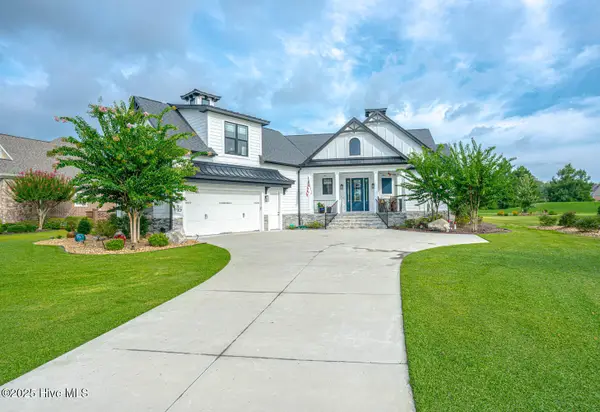 $925,000Active3 beds 3 baths3,121 sq. ft.
$925,000Active3 beds 3 baths3,121 sq. ft.9239 Oldfield Road, Calabash, NC 28467
MLS# 100524827Listed by: ASAP REALTY - New
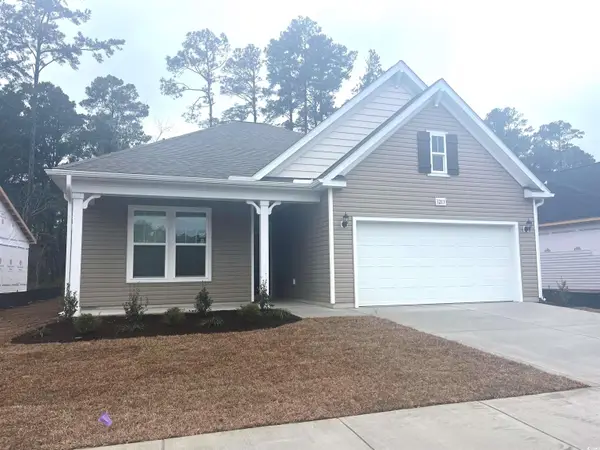 $357,550Active3 beds 2 baths2,302 sq. ft.
$357,550Active3 beds 2 baths2,302 sq. ft.1095 NW Rosefield Way, Calabash, NC 28467
MLS# 2519698Listed by: DFH REALTY GEORGIA, LLC - New
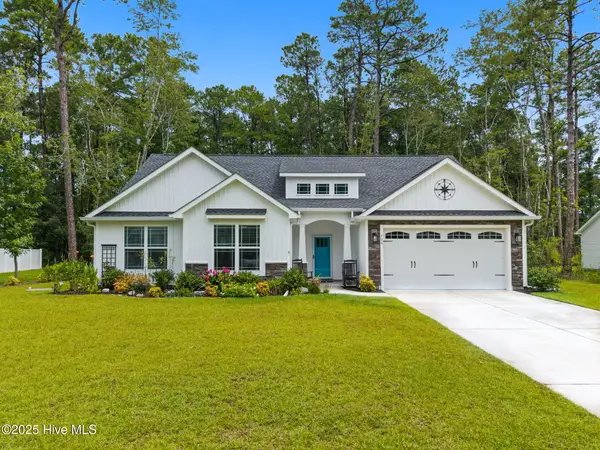 $439,900Active3 beds 2 baths1,752 sq. ft.
$439,900Active3 beds 2 baths1,752 sq. ft.706 Boundary Loop Road Nw, Calabash, NC 28467
MLS# 100524637Listed by: COLDWELL BANKER SEA COAST ADVANTAGE - Open Sat, 11am to 1pmNew
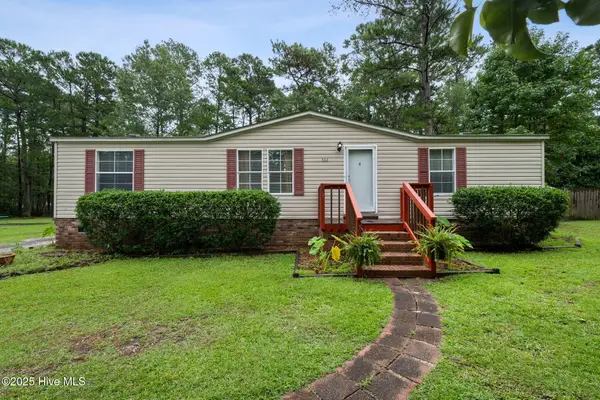 $199,900Active3 beds 4 baths1,152 sq. ft.
$199,900Active3 beds 4 baths1,152 sq. ft.332 Ridgewood Drive Nw, Calabash, NC 28467
MLS# 100524573Listed by: KINSTLE & COMPANY LLC. - New
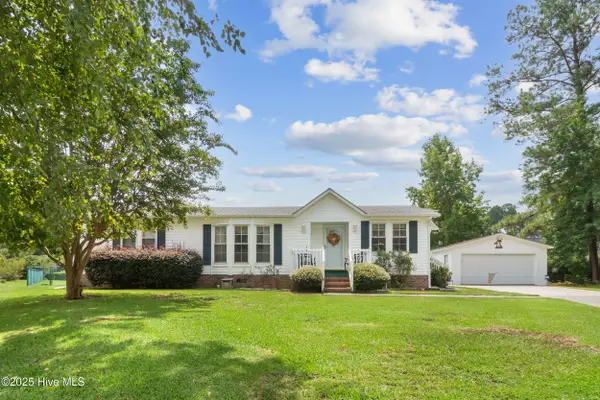 $289,000Active3 beds 2 baths1,928 sq. ft.
$289,000Active3 beds 2 baths1,928 sq. ft.1030 Palm Court Sw, Calabash, NC 28467
MLS# 100524543Listed by: BERKSHIRE HATHAWAY HOMESERVICES CAROLINA PREMIER PROPERTIES - New
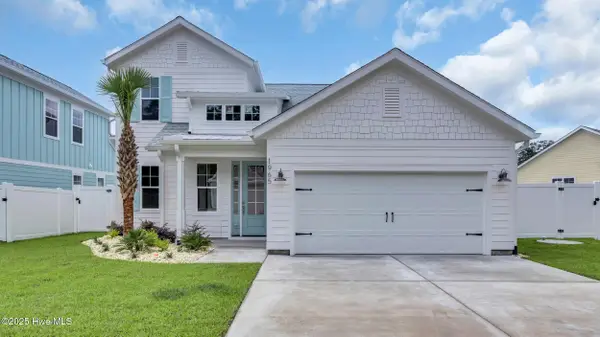 $664,999Active3 beds 3 baths1,886 sq. ft.
$664,999Active3 beds 3 baths1,886 sq. ft.1965 Indigo Cove Way, Calabash, NC 28467
MLS# 100524519Listed by: RE/MAX SOUTHERN SHORES - New
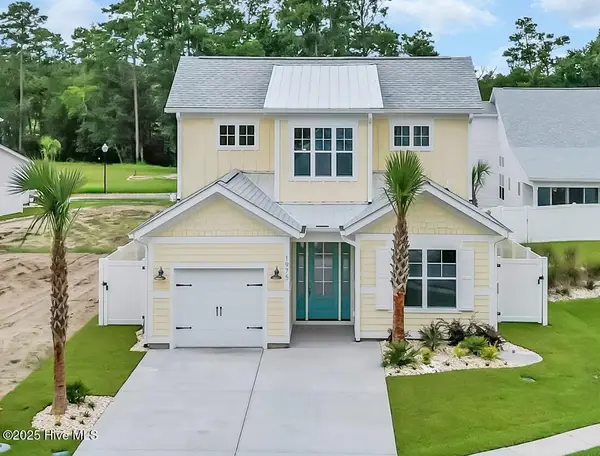 $604,999Active3 beds 3 baths1,786 sq. ft.
$604,999Active3 beds 3 baths1,786 sq. ft.1975 Indigo Cove Way, Calabash, NC 28467
MLS# 100524514Listed by: RE/MAX SOUTHERN SHORES 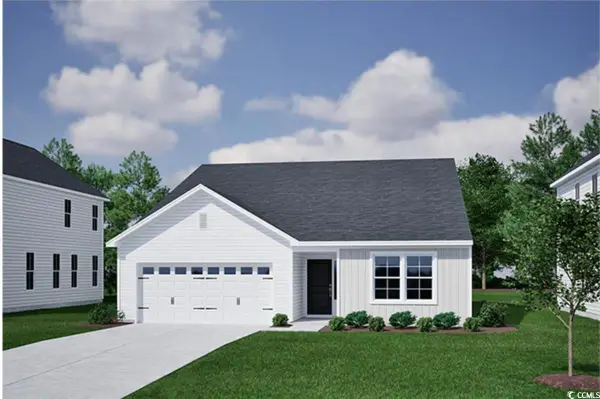 $350,000Active4 beds 2 baths2,250 sq. ft.
$350,000Active4 beds 2 baths2,250 sq. ft.754 NW Night Lotus Dr., Calabash, NC 28467
MLS# 2518832Listed by: CPG INC. DBA MUNGO HOMES- New
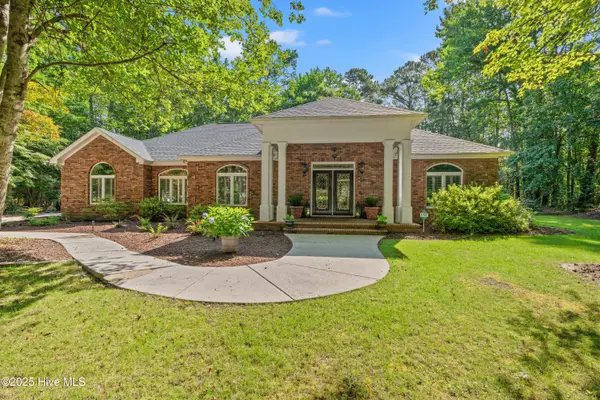 $719,000Active3 beds 2 baths2,061 sq. ft.
$719,000Active3 beds 2 baths2,061 sq. ft.41 Sunfield Drive, Calabash, NC 28467
MLS# 100515371Listed by: BH & G ELLIOTT COASTAL LIVING - New
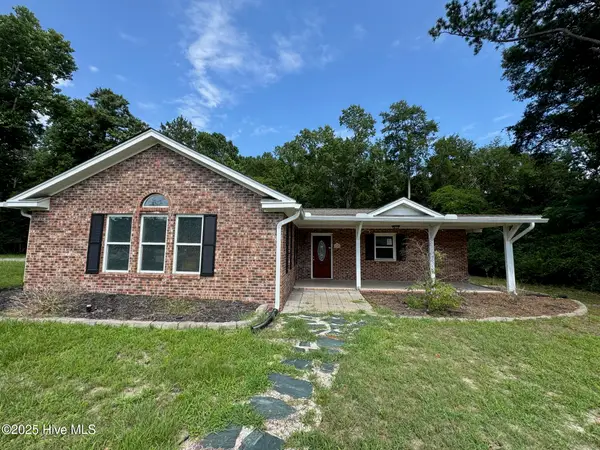 $313,700Active3 beds 3 baths2,064 sq. ft.
$313,700Active3 beds 3 baths2,064 sq. ft.1043 High Point Avenue Sw, Calabash, NC 28467
MLS# 100524224Listed by: COASTAL GREEN PROPERTIES, INC.

