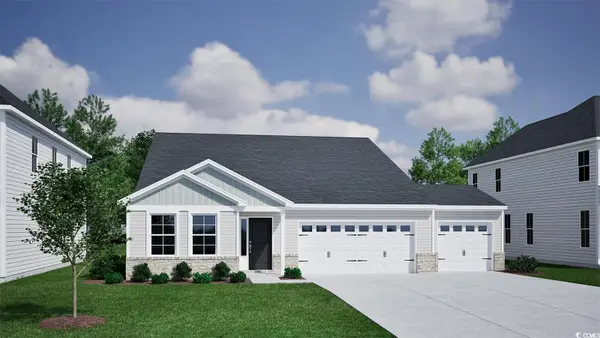9002 Ocean Harbour Golf Club Road Sw, Calabash, NC 28467
Local realty services provided by:Better Homes and Gardens Real Estate Lifestyle Property Partners
9002 Ocean Harbour Golf Club Road Sw,Calabash, NC 28467
$475,000
- 4 Beds
- 3 Baths
- - sq. ft.
- Single family
- Sold
Listed by: logan homes team
Office: coldwell banker sea coast advantage
MLS#:100523500
Source:NC_CCAR
Sorry, we are unable to map this address
Price summary
- Price:$475,000
About this home
The Canterwood V Farmhouse offered by Logan Homes is perfectly nestled between Sunset Beach & Calabash, this community is home to mature trees and infinite water views.
Just a few highlights of the this home begin in the owners suite and include a trey ceiling in owners bedroom, owners suite bathroom features separate his/ her vanities, an enormous walk in closet, zero entry tile shower, private water closet & linen closet.
Thoughtful finishes throughout the home include, 10' trey ceiling in dining room, vaulted ceiling in guest bedroom, french glass doors leading into the study/ bedroom #3, separate guest quarters/ bonus room located on the 2nd floor with plenty of storage and a full guest bathroom, ceiling fans in all bedrooms & main living areas, screened porch located directly off the living room leads you to a 12 x 14 patio surrounded by lush landscaping that includes a whole yard irrigation system.
Contact an agent
Home facts
- Year built:2025
- Listing ID #:100523500
- Added:101 day(s) ago
- Updated:November 15, 2025 at 09:49 PM
Rooms and interior
- Bedrooms:4
- Total bathrooms:3
- Full bathrooms:3
Heating and cooling
- Cooling:Central Air, Heat Pump, Zoned
- Heating:Electric, Forced Air, Heat Pump, Heating, Zoned
Structure and exterior
- Roof:Architectural Shingle, Metal
- Year built:2025
Schools
- High school:West Brunswick
- Middle school:Shallotte Middle
- Elementary school:Jessie Mae Monroe Elementary
Finances and disclosures
- Price:$475,000
New listings near 9002 Ocean Harbour Golf Club Road Sw
- New
 $396,538Active4 beds 3 baths2,600 sq. ft.
$396,538Active4 beds 3 baths2,600 sq. ft.770 Night Lotus Dr., Calabash, NC 28467
MLS# 2527524Listed by: CPG INC. DBA MUNGO HOMES - New
 $399,239Active4 beds 3 baths2,950 sq. ft.
$399,239Active4 beds 3 baths2,950 sq. ft.758 NW Night Lotus Dr., Calabash, NC 28467
MLS# 2527525Listed by: CPG INC. DBA MUNGO HOMES - New
 $414,873Active3 beds 3 baths2,950 sq. ft.
$414,873Active3 beds 3 baths2,950 sq. ft.454 NW Goldenrod Terrace, Calabash, NC 28467
MLS# 2527526Listed by: CPG INC. DBA MUNGO HOMES - New
 $386,265Active3 beds 2 baths2,287 sq. ft.
$386,265Active3 beds 2 baths2,287 sq. ft.755 NW Night Lotus Dr., Calabash, NC 28467
MLS# 2527527Listed by: CPG INC. DBA MUNGO HOMES - New
 $384,660Active5 beds 3 baths2,817 sq. ft.
$384,660Active5 beds 3 baths2,817 sq. ft.469 NW Goldenrod Terrace, Calabash, NC 28467
MLS# 2527520Listed by: CPG INC. DBA MUNGO HOMES - New
 $359,134Active3 beds 2 baths2,017 sq. ft.
$359,134Active3 beds 2 baths2,017 sq. ft.774 Night Lotus Dr., Calabash, NC 28467
MLS# 2527521Listed by: CPG INC. DBA MUNGO HOMES - New
 $363,943Active3 beds 2 baths2,017 sq. ft.
$363,943Active3 beds 2 baths2,017 sq. ft.217 Mayflower Dr., Calabash, NC 28467
MLS# 2527522Listed by: CPG INC. DBA MUNGO HOMES - New
 $370,877Active4 beds 2 baths2,817 sq. ft.
$370,877Active4 beds 2 baths2,817 sq. ft.453 NW Goldenrod Terrace, Calabash, NC 28467
MLS# 2527516Listed by: CPG INC. DBA MUNGO HOMES - New
 $357,604Active3 beds 2 baths2,250 sq. ft.
$357,604Active3 beds 2 baths2,250 sq. ft.288 NW Mayflower Dr., Calabash, NC 28467
MLS# 2527513Listed by: CPG INC. DBA MUNGO HOMES - New
 $593,000Active3 beds 3 baths2,707 sq. ft.
$593,000Active3 beds 3 baths2,707 sq. ft.9162 Oldfield Road Nw, Calabash, NC 28467
MLS# 100540907Listed by: DASH CAROLINA
