9066 Ocean Harbour Golf Club Road Sw, Calabash, NC 28467
Local realty services provided by:Better Homes and Gardens Real Estate Elliott Coastal Living
9066 Ocean Harbour Golf Club Road Sw,Calabash, NC 28467
$540,000
- 3 Beds
- 3 Baths
- 2,795 sq. ft.
- Single family
- Active
Listed by: ryan hall
Office: hall property specialists, inc
MLS#:100514096
Source:NC_CCAR
Price summary
- Price:$540,000
- Price per sq. ft.:$193.2
About this home
Wow! This beautiful brick faced 3 bed, 2.5 bath home in the sought after community of Harbour Landing just minutes from the intracoastal waterway and Sunset Beach, offers many desirable features including a mudroom/drop-zone with storage, an upstairs laundry and a bonus room with an LED fireplace and stylish new LVP flooring, and much more including Bermuda shutters on the front windows and a generator hookup! Upon entering, you will appreciate a welcoming foyer with 9 ft. ceilings, recessed lighting, wood laminate flooring and crown molding on the primary level and a cozy gas fireplace in the living room! Enjoy dining in either the formal dining room or in the kitchen breakfast nook where French doors lead out to a lovely patio with views of a beautiful private backyard! The kitchen features attractive cabinetry with soft-close drawers, stainless appliances with a built-in wall oven and microwave, separate stovetop, quartz counter tops, and additional seating at an expansive kitchen island with a farm sink! Also, there's fresh paint and much more throughout! The master suite features a walk-in closet and a roomy master bath with a dual sink vanity and a genuine marble top, a freestanding tub and separate custom tile walk-in shower! Plus, there's a two car garage and attractive mature landscaping within the privacy of a fenced-in backyard! This one is move-in ready and priced to sell! Set up your own private showing today!
Contact an agent
Home facts
- Year built:2021
- Listing ID #:100514096
- Added:252 day(s) ago
- Updated:February 25, 2026 at 11:18 AM
Rooms and interior
- Bedrooms:3
- Total bathrooms:3
- Full bathrooms:2
- Half bathrooms:1
- Living area:2,795 sq. ft.
Heating and cooling
- Cooling:Central Air
- Heating:Electric, Heat Pump, Heating
Structure and exterior
- Roof:Architectural Shingle, Metal
- Year built:2021
- Building area:2,795 sq. ft.
- Lot area:0.39 Acres
Schools
- High school:West Brunswick
- Middle school:Shallotte Middle
- Elementary school:Jessie Mae Monroe Elementary
Finances and disclosures
- Price:$540,000
- Price per sq. ft.:$193.2
New listings near 9066 Ocean Harbour Golf Club Road Sw
- New
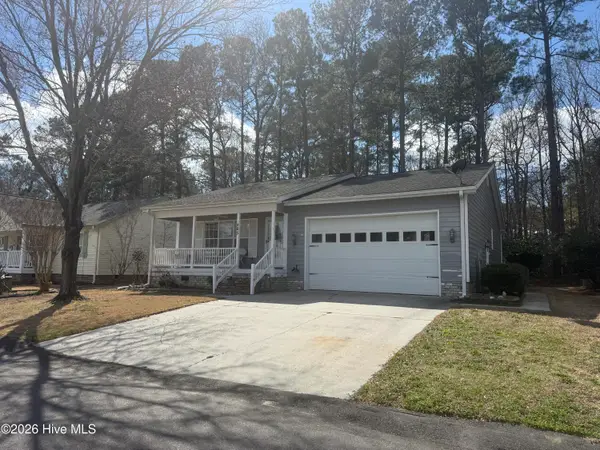 $275,000Active2 beds 2 baths1,575 sq. ft.
$275,000Active2 beds 2 baths1,575 sq. ft.465 Deer Path, Calabash, NC 28467
MLS# 100556318Listed by: COLDWELL BANKER SEA COAST ADVANTAGE - New
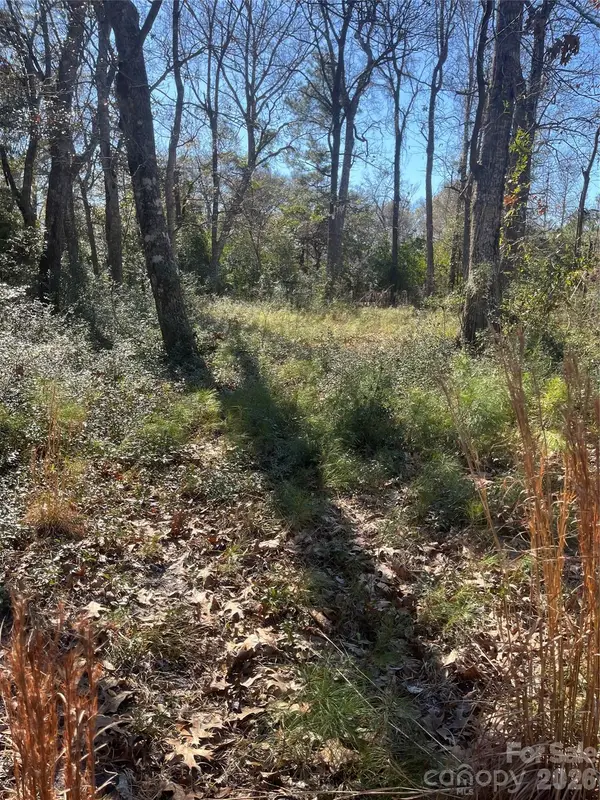 $143,000Active0.39 Acres
$143,000Active0.39 Acres9161 Heritage Drive Sw, Calabash, NC 28467
MLS# 4349804Listed by: HOMELAND REALTY GROUP LLC - New
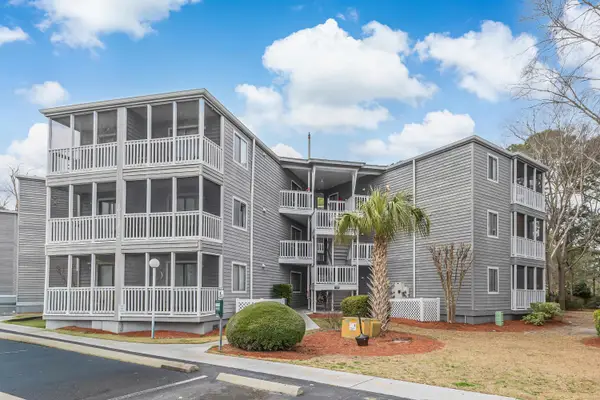 $169,900Active2 beds 2 baths959 sq. ft.
$169,900Active2 beds 2 baths959 sq. ft.10172 Beach Dr. Sw #2103, Calabash, NC 28467
MLS# 2604723Listed by: RE/MAX AT THE BEACH / CALABASH - New
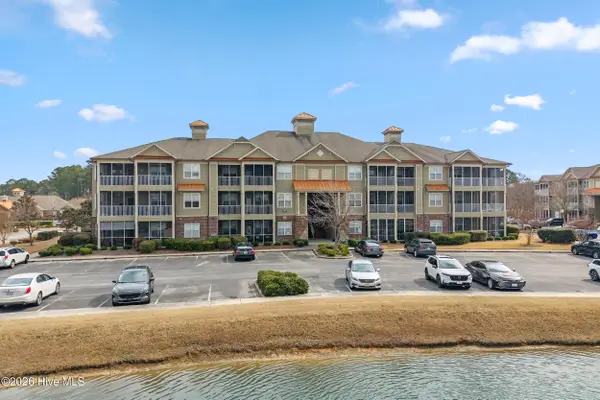 $304,900Active3 beds 2 baths1,469 sq. ft.
$304,900Active3 beds 2 baths1,469 sq. ft.395 S Crow Creek Drive Nw #2304, Calabash, NC 28467
MLS# 100556041Listed by: COLDWELL BANKER SLOANE REALTY OIB - New
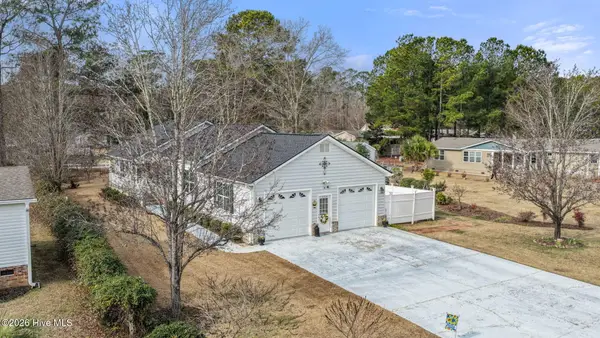 $399,000Active3 beds 2 baths2,032 sq. ft.
$399,000Active3 beds 2 baths2,032 sq. ft.1006 Waterview Lane Sw, Calabash, NC 28467
MLS# 100555983Listed by: COLDWELL BANKER SEA COAST ADVANTAGE - New
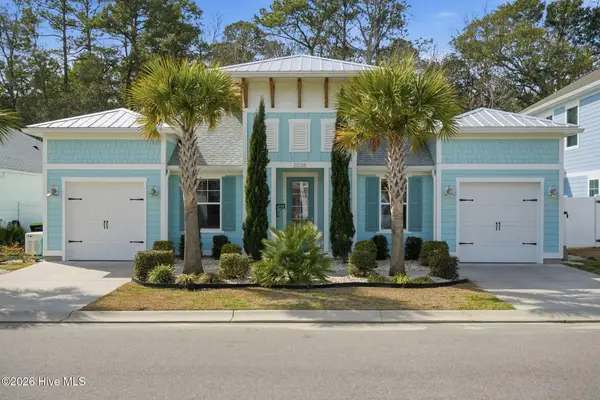 $860,000Active3 beds 2 baths2,037 sq. ft.
$860,000Active3 beds 2 baths2,037 sq. ft.2038 Manor Parc Drive, Calabash, NC 28467
MLS# 100555960Listed by: COLDWELL BANKER SEA COAST ADVANTAGE - New
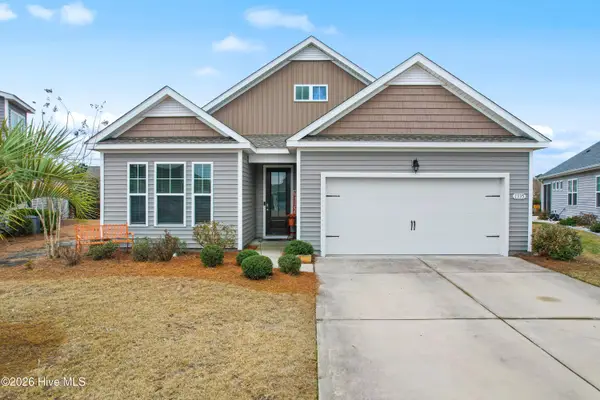 $389,900Active4 beds 3 baths2,387 sq. ft.
$389,900Active4 beds 3 baths2,387 sq. ft.1335 Sunny Slope Circle, Calabash, NC 28467
MLS# 100555965Listed by: SILVER COAST PROPERTIES - New
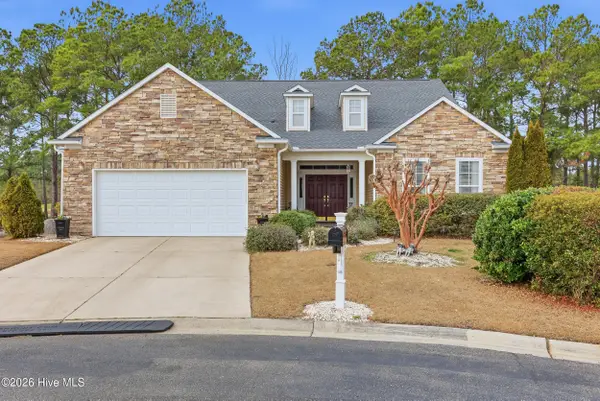 $474,900Active3 beds 2 baths2,370 sq. ft.
$474,900Active3 beds 2 baths2,370 sq. ft.707 Royal Fern Court Nw, Calabash, NC 28467
MLS# 100555932Listed by: RE/MAX SOUTHERN SHORES - New
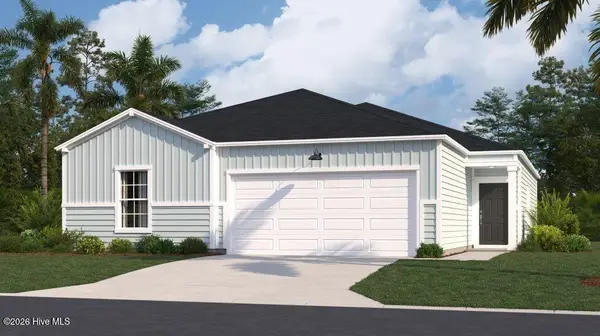 $329,365Active4 beds 2 baths1,779 sq. ft.
$329,365Active4 beds 2 baths1,779 sq. ft.1013 Harbor Drive, Calabash, NC 28467
MLS# 100555909Listed by: LENNAR SALES CORP. - New
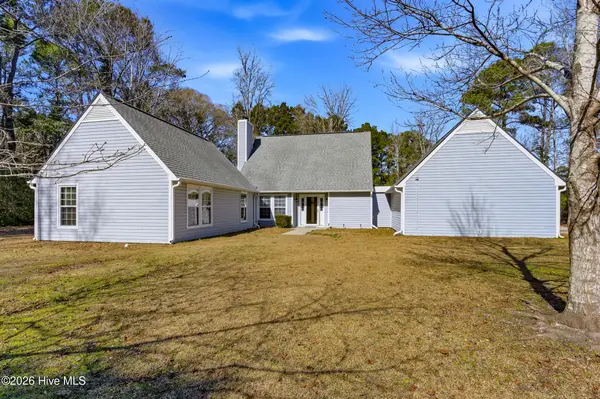 $345,900Active3 beds 3 baths1,728 sq. ft.
$345,900Active3 beds 3 baths1,728 sq. ft.474 Oakwood Drive Nw, Calabash, NC 28467
MLS# 100555864Listed by: REALTY ONE GROUP DOCKSIDE NORTH

