9100 Fountain Street Sw, Calabash, NC 28467
Local realty services provided by:Better Homes and Gardens Real Estate Lifestyle Property Partners
9100 Fountain Street Sw,Calabash, NC 28467
$585,000
- 4 Beds
- 4 Baths
- 2,507 sq. ft.
- Single family
- Active
Upcoming open houses
- Sat, Jan 2411:00 am - 01:00 pm
Listed by: mcneely group
Office: landmark sotheby's international realty
MLS#:100492264
Source:NC_CCAR
Price summary
- Price:$585,000
- Price per sq. ft.:$233.35
About this home
Welcome to this stunning custom-built home by renowned local builder Whitney Blair, offering timeless elegance and modern luxury in one of Calabash's most sought-after communities. Built in 2012, this 4-bedroom, 3.5-bathroom home is designed with meticulous attention to detail, featuring high-end finishes and thoughtful upgrades throughout.
Step inside to discover a spacious layout adorned with custom craftsman molding, tall baseboards, crown molding, and beautiful wainscotting on the lower level. The main living area boasts a coffered ceiling, a gas fireplace with a custom granite hearth, built-in shelving, and a mantle with exquisite trim. Large windows flood the home with natural light, complemented by custom roman shade window treatments.
The gourmet kitchen is a chef's dream, featuring solid maple cabinets, granite countertops, stainless steel appliances, and ample storage. Retreat to the luxurious primary suite, where a huge walk-in shower awaits with multiple shower heads, built-in benches, and custom tiling. Each bedroom offers generous walk-in closets, while the bathrooms showcase custom tile accents and granite countertops.
Outside, the home's charm continues with a large front porch featuring a classic 'Haint' blue ceiling, perfect for welcoming guests. The rear of the home offers a private oasis, including a fully screened porch, a custom stone patio, and an outdoor shower - ideal for relaxing or entertaining. The 2-car rear-access garage, with custom workbenches and attic storage, maintains the home's clean street presence.
Living in Devaun Park means enjoying a vibrant community with walking trails along the Calabash Riverwalk, a clubhouse with a pool, a workout room, and a meeting room with a kitchen.
This classic traditional-style home combines elegance, functionality, and a prime location - truly a must-see. Experience the perfect blend of sophistication and comfort in this exquisite Calabash home.
Contact an agent
Home facts
- Year built:2012
- Listing ID #:100492264
- Added:325 day(s) ago
- Updated:January 23, 2026 at 11:51 PM
Rooms and interior
- Bedrooms:4
- Total bathrooms:4
- Full bathrooms:3
- Half bathrooms:1
- Living area:2,507 sq. ft.
Heating and cooling
- Cooling:Heat Pump, Zoned
- Heating:Electric, Heat Pump, Heating, Propane, Zoned
Structure and exterior
- Roof:Architectural Shingle
- Year built:2012
- Building area:2,507 sq. ft.
- Lot area:0.18 Acres
Schools
- High school:West Brunswick
- Middle school:Shallotte Middle
- Elementary school:Jessie Mae Monroe Elementary
Finances and disclosures
- Price:$585,000
- Price per sq. ft.:$233.35
New listings near 9100 Fountain Street Sw
- New
 $865,600Active3 beds 3 baths3,121 sq. ft.
$865,600Active3 beds 3 baths3,121 sq. ft.1992 Indigo Cove Way, Calabash, NC 28467
MLS# 2602189Listed by: RE/MAX SOUTHERN SHORES NMB - New
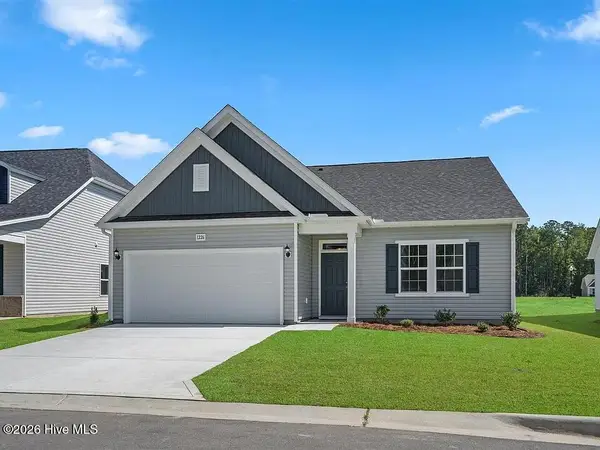 $332,990Active3 beds 2 baths2,033 sq. ft.
$332,990Active3 beds 2 baths2,033 sq. ft.1226 Calabash Station Boulevard Nw, Calabash, NC 28467
MLS# 100550904Listed by: DREAM FINDERS REALTY LLC - New
 $449,900Active3 beds 3 baths2,225 sq. ft.
$449,900Active3 beds 3 baths2,225 sq. ft.3070 Crescent Lake Drive, Calabash, NC 28467
MLS# 100550824Listed by: DISCOVER NC HOMES - New
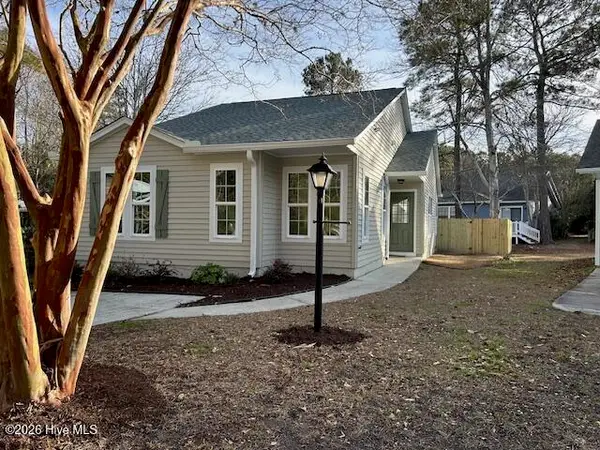 $249,000Active3 beds 2 baths1,158 sq. ft.
$249,000Active3 beds 2 baths1,158 sq. ft.1118 Hidden Way Sw, Calabash, NC 28467
MLS# 100550729Listed by: THOMAS ROBERTS REALTY - New
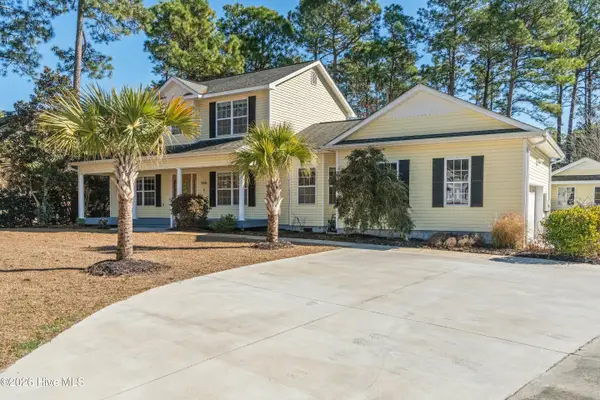 $415,000Active3 beds 3 baths2,220 sq. ft.
$415,000Active3 beds 3 baths2,220 sq. ft.244 Berryknoll Drive Nw, Calabash, NC 28467
MLS# 100550661Listed by: COLDWELL BANKER SEA COAST ADVANTAGE - New
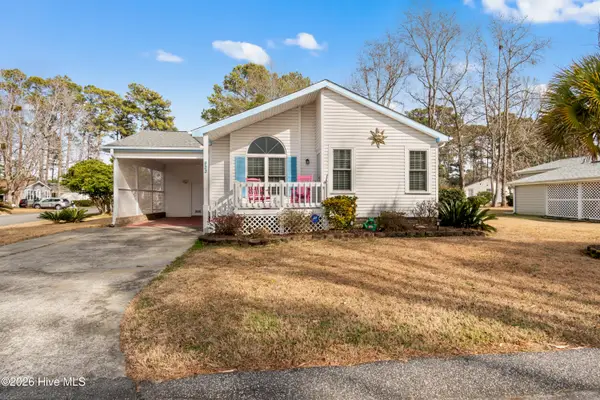 $289,000Active3 beds 2 baths1,698 sq. ft.
$289,000Active3 beds 2 baths1,698 sq. ft.533 Leeward Way, Calabash, NC 28467
MLS# 100550684Listed by: COLDWELL BANKER SEA COAST ADVANTAGE - New
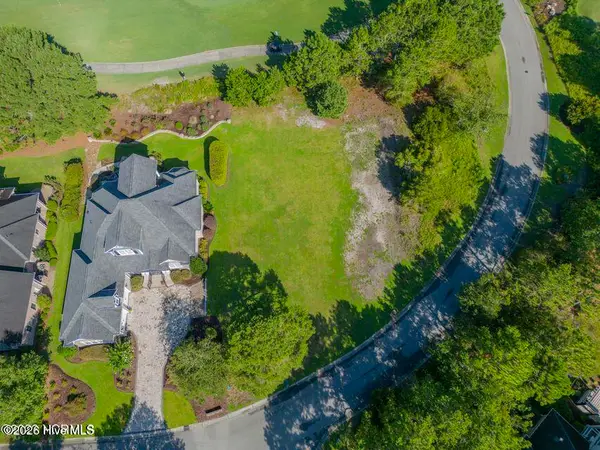 $99,000Active0.27 Acres
$99,000Active0.27 Acres983 Strathaven Lane, Sunset Beach, NC 28468
MLS# 100550609Listed by: INTRACOASTAL REALTY - New
 $310,000Active3 beds 2 baths1,627 sq. ft.
$310,000Active3 beds 2 baths1,627 sq. ft.438 Hampton Street Nw, Calabash, NC 28467
MLS# 100550579Listed by: COLDWELL BANKER SEA COAST ADVANTAGE - New
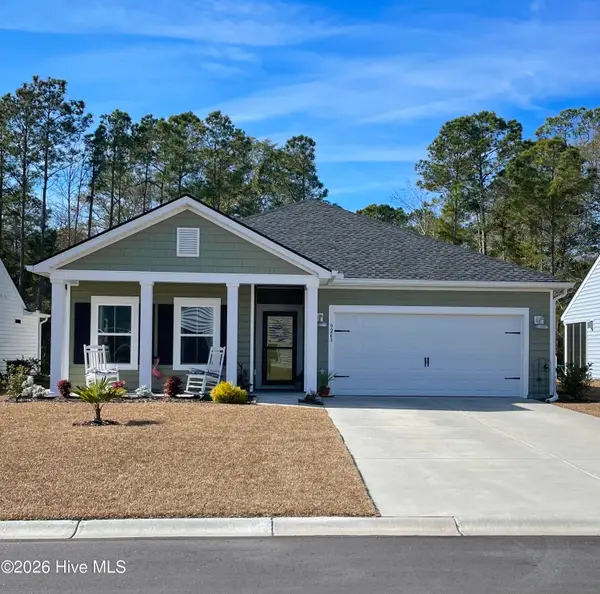 $392,000Active3 beds 2 baths1,704 sq. ft.
$392,000Active3 beds 2 baths1,704 sq. ft.9263 Little Osprey Drive, Calabash, NC 28467
MLS# 100550488Listed by: COLDWELL BANKER SEA COAST ADVANTAGE - New
 $254,990Active3 beds 4 baths1,704 sq. ft.
$254,990Active3 beds 4 baths1,704 sq. ft.824 Palm Frond Way Nw, Calabash, NC 28467
MLS# 100550396Listed by: DREAM FINDERS REALTY LLC
