9265 W Lake Road, Calabash, NC 28467
Local realty services provided by:Better Homes and Gardens Real Estate Lifestyle Property Partners
Listed by: kathy jean sanders
Office: coldwell banker sea coast advantage
MLS#:100535585
Source:NC_CCAR
Price summary
- Price:$687,000
- Price per sq. ft.:$227.26
About this home
Experience the perfect blend of mountain charm and coastal elegance in this custom-built, one-level home nestled on two spacious lots in the sought-after community of Devaun Park. Designed for comfort and convenience, this home offers true single-level living.
A wide, welcoming front porch shaded by mature oak trees sets the tone for the warm, inviting interior. Inside, you'll find an Amish-crafted timber frame construction featuring an open floor plan, tongue-and-groove pine ceilings, shiplap accents, and carefully selected finishes throughout.
The open gourmet kitchen is a showstopper with maple cabinetry, leathered granite, designed for entertaining with seating for multiple high barstools, a stainless double farm sink, and double ovens, ideal for both gatherings and everyday living. A convenient exterior door from the kitchen leads directly to a built-in propane line for easy grilling.
A bright Carolina room overlooks the private backyard and patio, offering seamless indoor-outdoor living. The home includes three bedrooms, two and a half baths, plus a flexible bonus room currently used as a craft room. The spacious primary suite features two oversized walk-in closets and a spa-like shower.
Additional highlights include a large walk-up stairs to a large storage room, energy-efficient double-hung E-glass windows, an oversized garage with mini-split HVAC, walk-up attic storage, and a tankless water heater.
Devaun Park is nestled between the Calabash River and the Intracoastal Waterway and offers tree-lined sidewalks, natural lakes, and a riverfront park with stunning sunsets. A must-see to appreciate the rustic atmosphere and peaceful charm of this exceptional unique home!
Contact an agent
Home facts
- Year built:2019
- Listing ID #:100535585
- Added:233 day(s) ago
- Updated:January 24, 2026 at 08:53 AM
Rooms and interior
- Bedrooms:3
- Total bathrooms:3
- Full bathrooms:2
- Half bathrooms:1
- Living area:3,023 sq. ft.
Heating and cooling
- Cooling:Central Air
- Heating:Electric, Heat Pump, Heating
Structure and exterior
- Roof:Architectural Shingle
- Year built:2019
- Building area:3,023 sq. ft.
- Lot area:0.33 Acres
Schools
- High school:West Brunswick
- Middle school:Shallotte Middle
- Elementary school:Jessie Mae Monroe Elementary
Finances and disclosures
- Price:$687,000
- Price per sq. ft.:$227.26
New listings near 9265 W Lake Road
- New
 $865,600Active3 beds 3 baths3,121 sq. ft.
$865,600Active3 beds 3 baths3,121 sq. ft.1992 Indigo Cove Way, Calabash, NC 28467
MLS# 2602189Listed by: RE/MAX SOUTHERN SHORES NMB - New
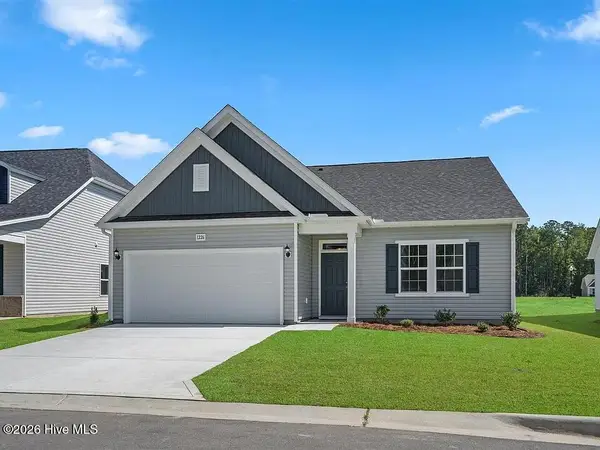 $332,990Active3 beds 2 baths2,033 sq. ft.
$332,990Active3 beds 2 baths2,033 sq. ft.1226 Calabash Station Boulevard Nw, Calabash, NC 28467
MLS# 100550904Listed by: DREAM FINDERS REALTY LLC - New
 $449,900Active3 beds 3 baths2,225 sq. ft.
$449,900Active3 beds 3 baths2,225 sq. ft.3070 Crescent Lake Drive, Calabash, NC 28467
MLS# 100550824Listed by: DISCOVER NC HOMES - New
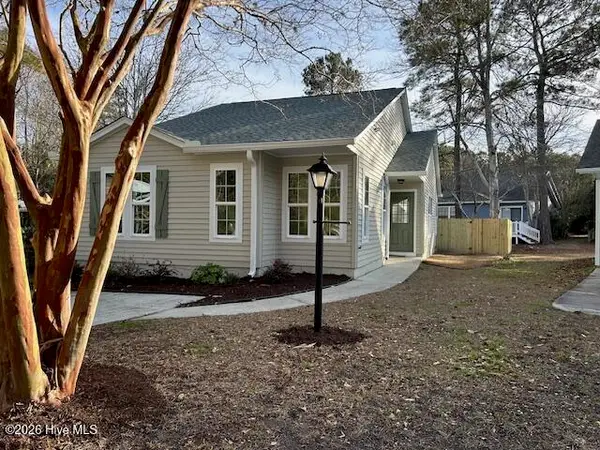 $249,000Active3 beds 2 baths1,158 sq. ft.
$249,000Active3 beds 2 baths1,158 sq. ft.1118 Hidden Way Sw, Calabash, NC 28467
MLS# 100550729Listed by: THOMAS ROBERTS REALTY - New
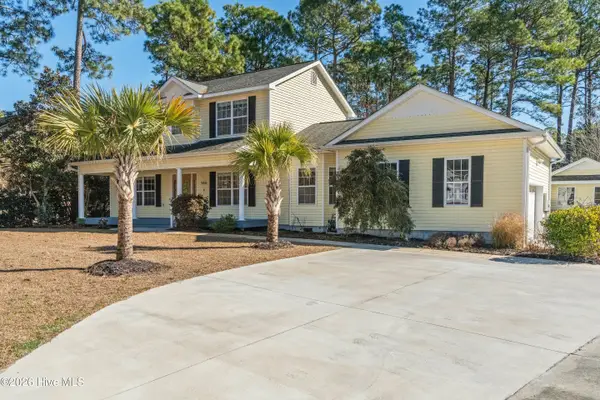 $415,000Active3 beds 3 baths2,220 sq. ft.
$415,000Active3 beds 3 baths2,220 sq. ft.244 Berryknoll Drive Nw, Calabash, NC 28467
MLS# 100550661Listed by: COLDWELL BANKER SEA COAST ADVANTAGE - New
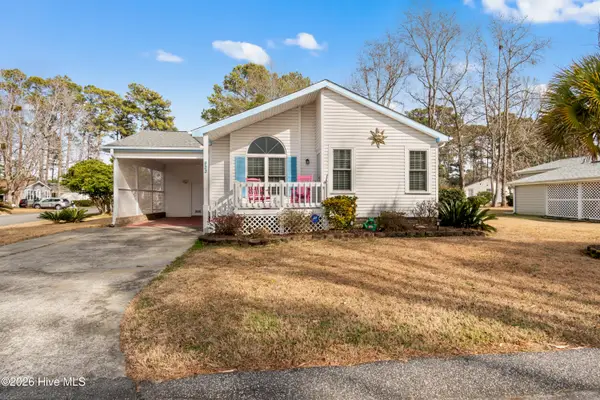 $289,000Active3 beds 2 baths1,698 sq. ft.
$289,000Active3 beds 2 baths1,698 sq. ft.533 Leeward Way, Calabash, NC 28467
MLS# 100550684Listed by: COLDWELL BANKER SEA COAST ADVANTAGE - New
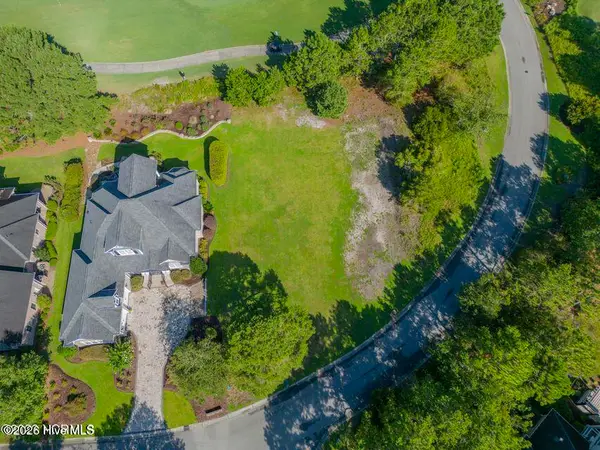 $99,000Active0.27 Acres
$99,000Active0.27 Acres983 Strathaven Lane, Sunset Beach, NC 28468
MLS# 100550609Listed by: INTRACOASTAL REALTY - New
 $310,000Active3 beds 2 baths1,627 sq. ft.
$310,000Active3 beds 2 baths1,627 sq. ft.438 Hampton Street Nw, Calabash, NC 28467
MLS# 100550579Listed by: COLDWELL BANKER SEA COAST ADVANTAGE - New
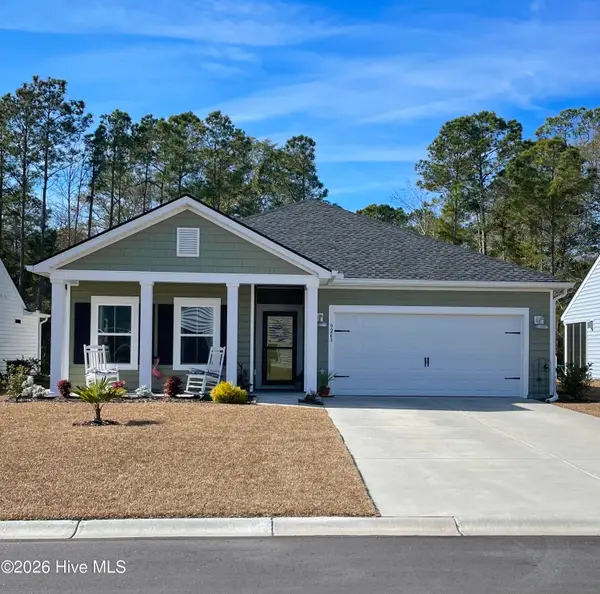 $392,000Active3 beds 2 baths1,704 sq. ft.
$392,000Active3 beds 2 baths1,704 sq. ft.9263 Little Osprey Drive, Calabash, NC 28467
MLS# 100550488Listed by: COLDWELL BANKER SEA COAST ADVANTAGE - New
 $254,990Active3 beds 4 baths1,704 sq. ft.
$254,990Active3 beds 4 baths1,704 sq. ft.824 Palm Frond Way Nw, Calabash, NC 28467
MLS# 100550396Listed by: DREAM FINDERS REALTY LLC
