9355 Eagle Ridge Drive, Calabash, NC 28467
Local realty services provided by:Better Homes and Gardens Real Estate Elliott Coastal Living
9355 Eagle Ridge Drive,Calabash, NC 28467
$359,900
- 3 Beds
- 2 Baths
- 1,871 sq. ft.
- Single family
- Pending
Listed by: the cheek team
Office: the cheek team
MLS#:100522416
Source:NC_CCAR
Price summary
- Price:$359,900
- Price per sq. ft.:$192.36
About this home
Step into the holidays—and the coastal lifestyle you've been dreaming of—at 9355 Eagle Ridge Drive. This beautifully upgraded home blends luxury, warmth, and effortless comfort, offering the perfect backdrop for festive gatherings and year-round coastal living. Located in the sought-after Eagle Run community of Calabash, NC, this residence stands out for its refined finishes, thoughtful details, and pristine condition.
Built in 2022 and meticulously maintained, this 2-bedroom, 2-bath home with a bonus room features an airy open-concept layout filled with natural light and serene views. The gourmet kitchen shines with granite countertops, stainless steel appliances, a rare gas range, and a spacious island ideal for entertaining. Seamlessly connected living and dining spaces create an inviting environment for everyday living or special celebrations.
The tranquil primary suite offers a spacious retreat, while the bonus room provides flexibility for an office, guest space, or creative studio. Additional conveniences include a laundry room with scrub sink, a finished garage with added lighting and shelving, and floored attic storage with lighting.
Outdoors, enjoy morning coffee or evening relaxation on the screened porch overlooking the peaceful pond. Professional landscaping, stone borders, and added trees enhance curb appeal and privacy. The home has been cared for with annual pressure washing, routine HVAC and water heater servicing, and termite and pest control.
Eagle Run's premier amenities—pickleball and tennis courts, sidewalks, and a large community pool—complete the lifestyle. With quick access to Sunset Beach, Ocean Isle Beach, and Myrtle Beach, this location delivers the perfect blend of convenience and coastal charm.
Discover the elegance, ease, and holiday-ready warmth waiting for you at 9355 Eagle Ridge Drive—where coastal living feels like home.
Contact an agent
Home facts
- Year built:2022
- Listing ID #:100522416
- Added:175 day(s) ago
- Updated:January 23, 2026 at 09:22 AM
Rooms and interior
- Bedrooms:3
- Total bathrooms:2
- Full bathrooms:2
- Living area:1,871 sq. ft.
Heating and cooling
- Cooling:Central Air
- Heating:Electric, Heat Pump, Heating
Structure and exterior
- Roof:Shingle
- Year built:2022
- Building area:1,871 sq. ft.
- Lot area:0.14 Acres
Schools
- High school:West Brunswick
- Middle school:Shallotte Middle
- Elementary school:Jessie Mae Monroe Elementary
Utilities
- Water:Water Connected
- Sewer:Sewer Connected
Finances and disclosures
- Price:$359,900
- Price per sq. ft.:$192.36
New listings near 9355 Eagle Ridge Drive
- New
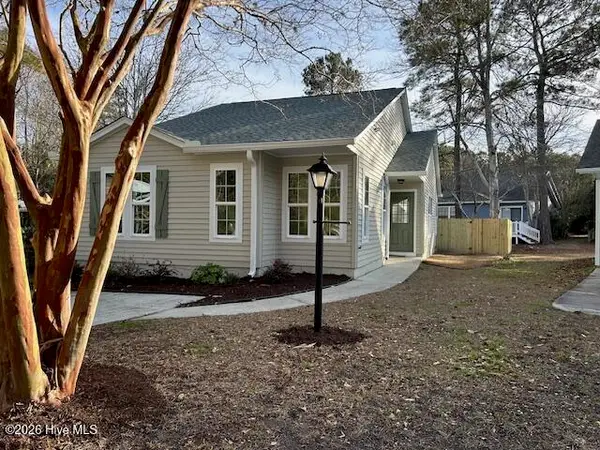 $249,000Active3 beds 2 baths1,158 sq. ft.
$249,000Active3 beds 2 baths1,158 sq. ft.1118 Hidden Way Sw, Calabash, NC 28467
MLS# 100550729Listed by: THOMAS ROBERTS REALTY - New
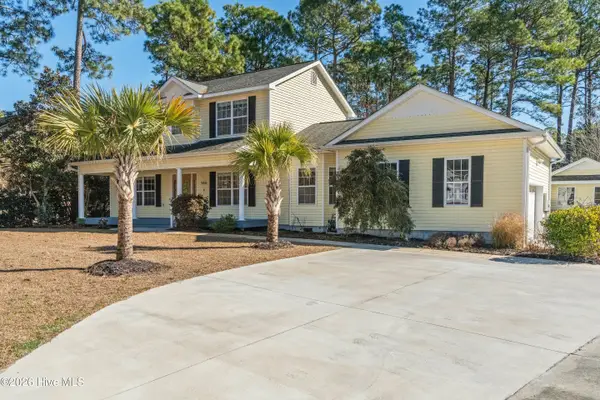 $415,000Active3 beds 3 baths2,220 sq. ft.
$415,000Active3 beds 3 baths2,220 sq. ft.244 Berryknoll Drive Nw, Calabash, NC 28467
MLS# 100550661Listed by: COLDWELL BANKER SEA COAST ADVANTAGE - New
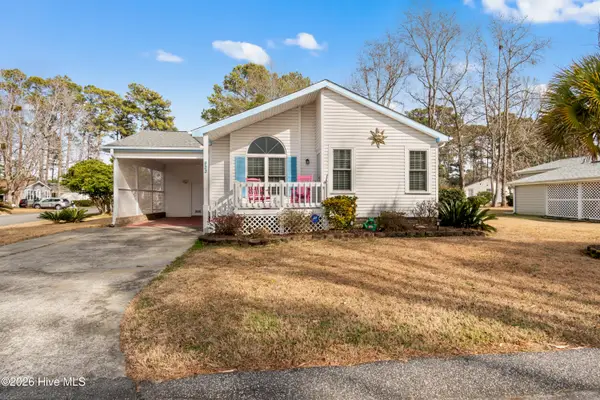 $289,000Active3 beds 2 baths1,698 sq. ft.
$289,000Active3 beds 2 baths1,698 sq. ft.533 Leeward Way, Calabash, NC 28467
MLS# 100550684Listed by: COLDWELL BANKER SEA COAST ADVANTAGE - New
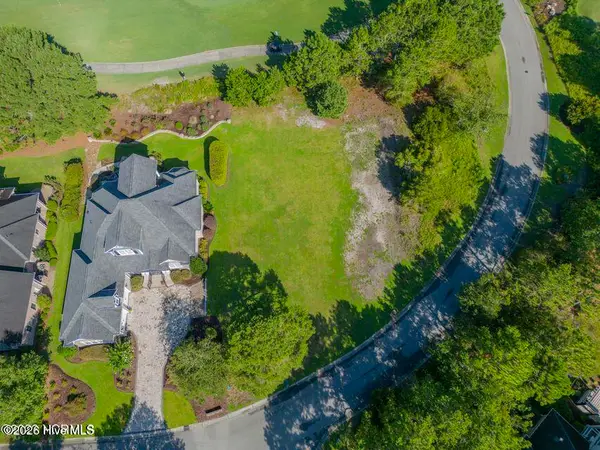 $99,000Active0.27 Acres
$99,000Active0.27 Acres983 Strathaven Lane, Sunset Beach, NC 28468
MLS# 100550609Listed by: INTRACOASTAL REALTY - New
 $310,000Active3 beds 2 baths1,627 sq. ft.
$310,000Active3 beds 2 baths1,627 sq. ft.438 Hampton Street Nw, Calabash, NC 28467
MLS# 100550579Listed by: COLDWELL BANKER SEA COAST ADVANTAGE - New
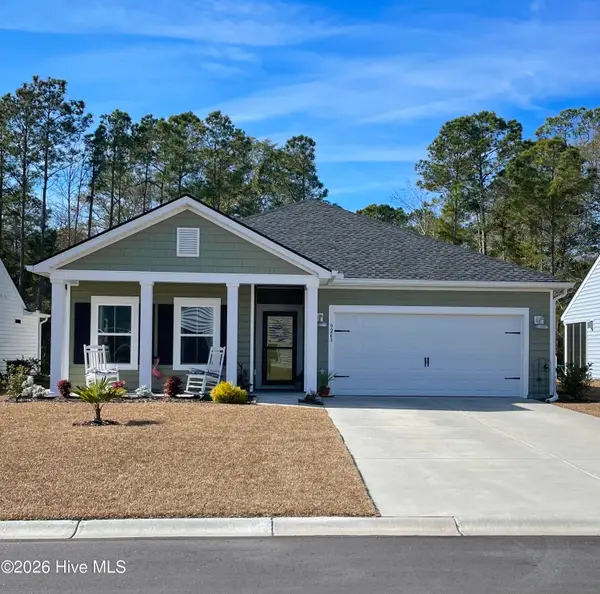 $392,000Active3 beds 2 baths1,704 sq. ft.
$392,000Active3 beds 2 baths1,704 sq. ft.9263 Little Osprey Drive, Calabash, NC 28467
MLS# 100550488Listed by: COLDWELL BANKER SEA COAST ADVANTAGE - New
 $254,990Active3 beds 4 baths1,704 sq. ft.
$254,990Active3 beds 4 baths1,704 sq. ft.824 Palm Frond Way Nw, Calabash, NC 28467
MLS# 100550396Listed by: DREAM FINDERS REALTY LLC - New
 $499,500Active5 beds 4 baths2,597 sq. ft.
$499,500Active5 beds 4 baths2,597 sq. ft.1652 White Starfish Court, Calabash, NC 28467
MLS# 100550096Listed by: FLAT FEE REALTY AND MANAGEMENT LLC - New
 $79,900Active0.54 Acres
$79,900Active0.54 Acres406 Sandlewood Drive Nw, Calabash, NC 28467
MLS# 100550101Listed by: IVESTER JACKSON CHRISTIE'S - Open Fri, 11am to 4pmNew
 $339,990Active3 beds 2 baths2,033 sq. ft.
$339,990Active3 beds 2 baths2,033 sq. ft.1159 Forest Bend Drive Nw, Calabash, NC 28467
MLS# 100549922Listed by: DREAM FINDERS REALTY LLC
