938 Parelli Way Nw, Calabash, NC 28467
Local realty services provided by:Better Homes and Gardens Real Estate Elliott Coastal Living
938 Parelli Way Nw,Calabash, NC 28467
$546,976
- 3 Beds
- 3 Baths
- 2,704 sq. ft.
- Single family
- Pending
Listed by: gregg s russ, sandy m finch
Office: today homes realty nc inc
MLS#:100529424
Source:NC_CCAR
Price summary
- Price:$546,976
- Price per sq. ft.:$202.28
About this home
Stroll into the Seashore with nearly 2,300 square feet of first-floor coastal-inspired features.
Upon entering from a large covered front porch, discover a foyer with an optional tray ceiling leading to a spacious drop zone area. Two bedrooms with large closets and a full bath are located on the left with an open dining area just ahead. Choose to add an intricate coffered ceiling across from optional built-in cabinets or beautiful barn doors. Create an intimate great room area with a tray ceiling or gas fireplace.
A large, gourmet island in the kitchen offers additional seating and a surplus of counter space for large dinner parties or cooking large meals. The Seashore owner's suite offers an enormous walk-in closet accompanied by a beautiful owner's bath with multiple options for a deluxe seated shower or deep soaking tub.
An optional second floor plan adds a bedroom, full bath, walk-in closet, and linen closet alongside a spacious loft area. Use this space as a large guest suite, media room, storage, or recreational room.
With options for personalizing this model to fit your every need, the Seashore is full of possibilities.
Contact an agent
Home facts
- Year built:2025
- Listing ID #:100529424
- Added:97 day(s) ago
- Updated:December 14, 2025 at 08:49 AM
Rooms and interior
- Bedrooms:3
- Total bathrooms:3
- Full bathrooms:2
- Half bathrooms:1
- Living area:2,704 sq. ft.
Heating and cooling
- Cooling:Central Air, Heat Pump, Zoned
- Heating:Electric, Forced Air, Heat Pump, Heating, Zoned
Structure and exterior
- Roof:Architectural Shingle
- Year built:2025
- Building area:2,704 sq. ft.
- Lot area:0.22 Acres
Schools
- High school:West Brunswick
- Middle school:Shallotte Middle
- Elementary school:Jessie Mae Monroe Elementary
Utilities
- Water:Water Connected
- Sewer:Sewer Connected
Finances and disclosures
- Price:$546,976
- Price per sq. ft.:$202.28
New listings near 938 Parelli Way Nw
- New
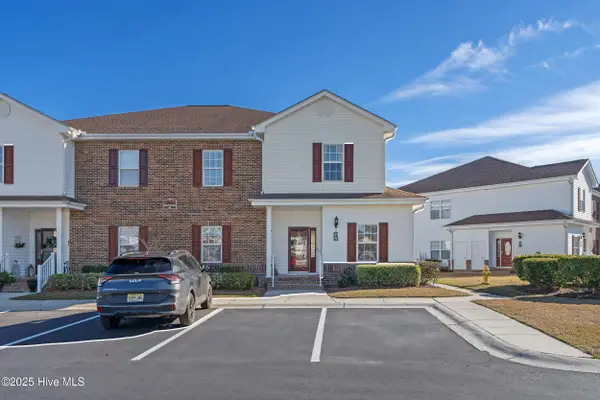 $249,000Active3 beds 2 baths1,301 sq. ft.
$249,000Active3 beds 2 baths1,301 sq. ft.8855 Radcliff Drive Nw #Unit 43b, Calabash, NC 28467
MLS# 100545335Listed by: STARHEEL PROPERTIES, INC. 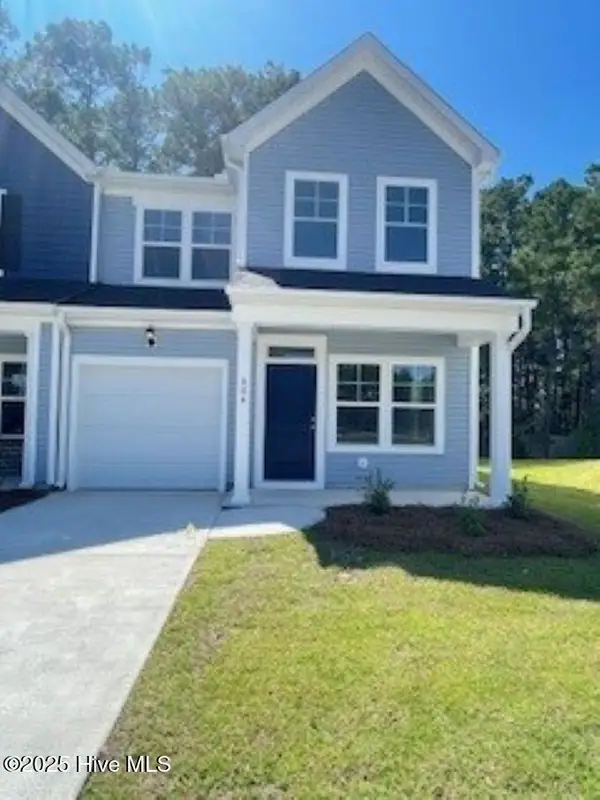 $254,590Pending3 beds 4 baths1,734 sq. ft.
$254,590Pending3 beds 4 baths1,734 sq. ft.818 Palm Frond Way Nw, Calabash, NC 28467
MLS# 100545330Listed by: DREAM FINDERS REALTY LLC- New
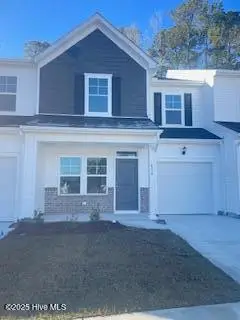 $246,590Active3 beds 4 baths1,734 sq. ft.
$246,590Active3 beds 4 baths1,734 sq. ft.816 Palm Frond Way Nw, Calabash, NC 28467
MLS# 100545324Listed by: DREAM FINDERS REALTY LLC - New
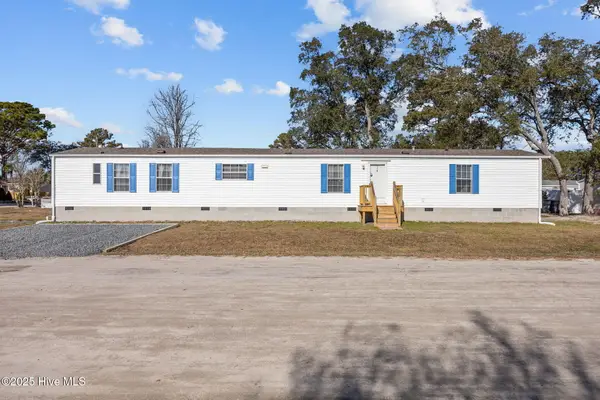 $199,000Active3 beds 2 baths1,216 sq. ft.
$199,000Active3 beds 2 baths1,216 sq. ft.955 Pineclair Drive Sw, Calabash, NC 28467
MLS# 100545328Listed by: CENTURY 21 COLLECTIVE - New
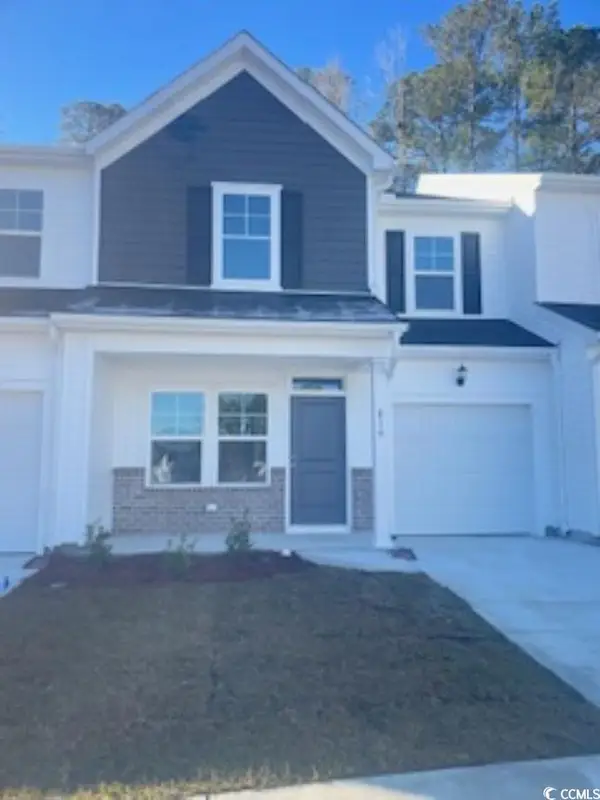 $246,990Active3 beds 4 baths1,992 sq. ft.
$246,990Active3 beds 4 baths1,992 sq. ft.816 Palm Frond Way #41, Calabash, NC 28467
MLS# 2529421Listed by: DFH REALTY GEORGIA, LLC - New
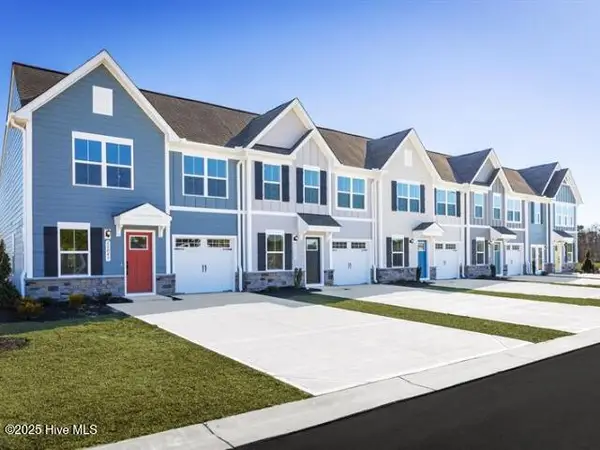 $310,000Active3 beds 3 baths1,634 sq. ft.
$310,000Active3 beds 3 baths1,634 sq. ft.2030 Parow Lane Nw #F, Calabash, NC 28467
MLS# 100545302Listed by: EXP REALTY - Open Sun, 1 to 3:30pmNew
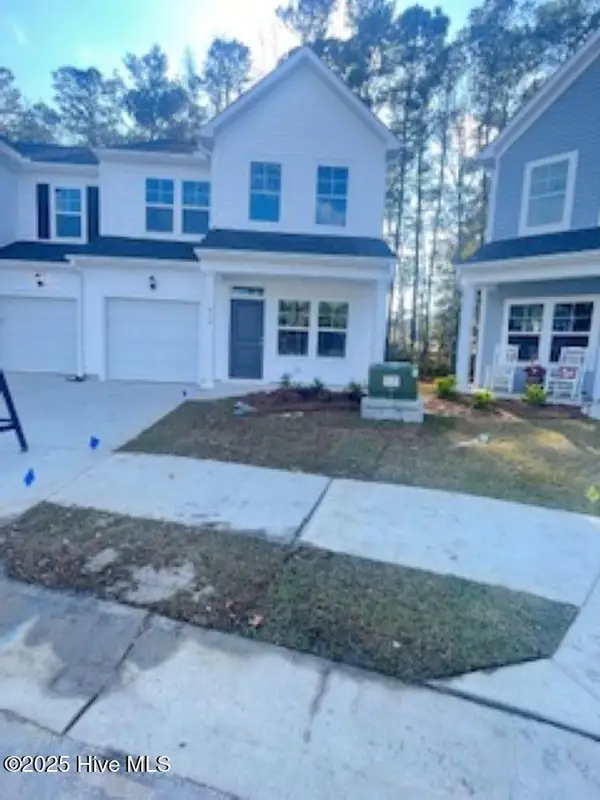 $253,590Active3 beds 4 baths1,704 sq. ft.
$253,590Active3 beds 4 baths1,704 sq. ft.814 Palm Frond Way Nw, Calabash, NC 28467
MLS# 100545208Listed by: DREAM FINDERS REALTY LLC - Open Mon, 10am to 5pmNew
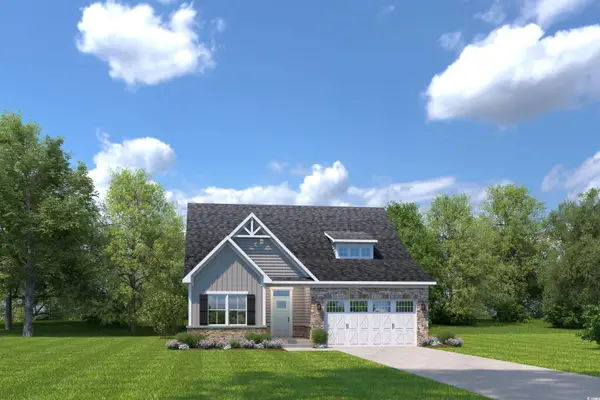 $509,990Active3 beds 3 baths2,754 sq. ft.
$509,990Active3 beds 3 baths2,754 sq. ft.1284 Piper Glen Dr, Sunset Beach, NC 28468
MLS# 2529379Listed by: NVR RYAN HOMES 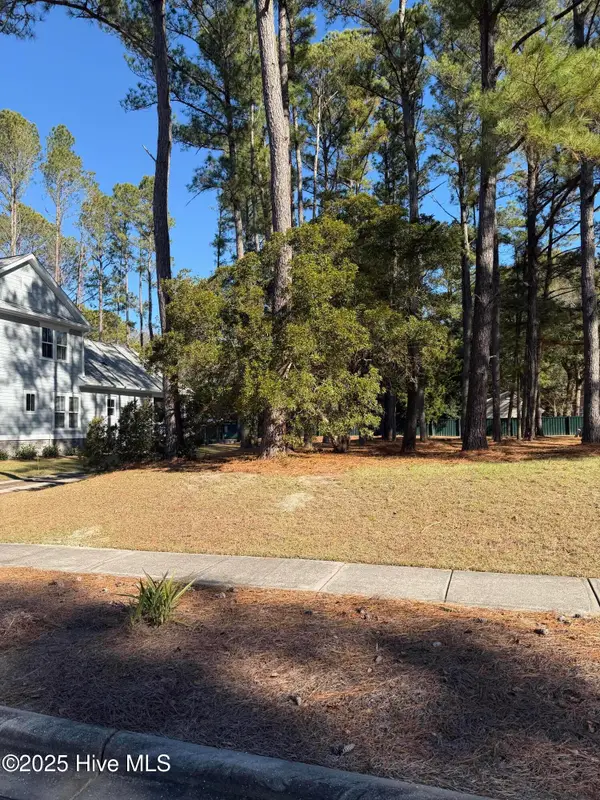 $59,000Pending0.18 Acres
$59,000Pending0.18 Acres9142 E Lake Road, Calabash, NC 28467
MLS# 100545041Listed by: REALTY ONE GROUP DOCKSIDE NORTH- New
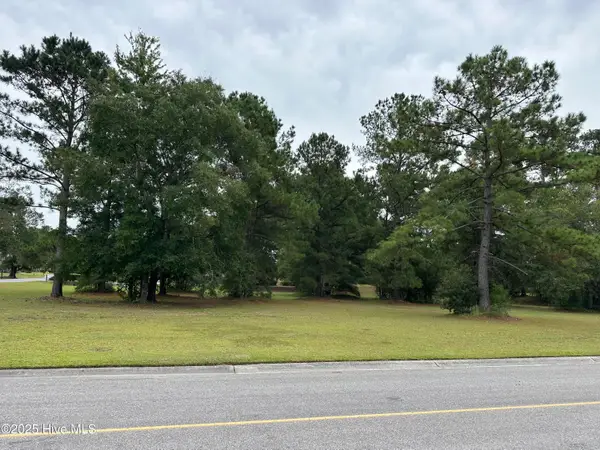 $54,900Active0.47 Acres
$54,900Active0.47 Acres1071 N Middleton Drive Nw, Calabash, NC 28467
MLS# 100545092Listed by: BERKSHIRE HATHAWAY HOMESERVICES CAROLINA PREMIER PROPERTIES
