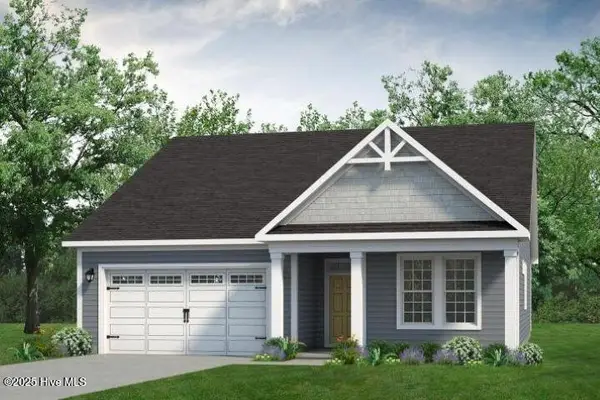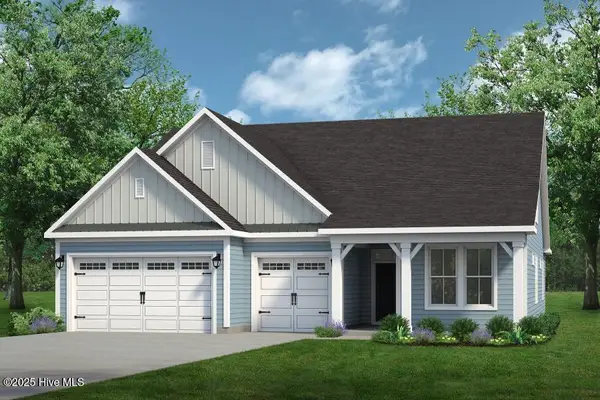9463 Barnstormer Drive, Calabash, NC 28467
Local realty services provided by:Better Homes and Gardens Real Estate Elliott Coastal Living
9463 Barnstormer Drive,Calabash, NC 28467
$359,900
- 3 Beds
- 2 Baths
- 1,720 sq. ft.
- Single family
- Active
Listed by: sophie a johnson
Office: sophie's choice
MLS#:100532539
Source:NC_CCAR
Price summary
- Price:$359,900
- Price per sq. ft.:$209.24
About this home
This has been a single owner home since it was first built 3 years ago and has been lovingly and meticulously maintained while keeping it in a like new condition. It is definitely move-in ready and the owner is willing to negotiate on appliances and some of the furnishings. This home has so many amenities and is set up for easy living and entertaining. It comes complete with upgraded, custom made Palladium blinds, high ceilings (some tray ceilings), granite countertops, ceramic backsplash walls in kitchen, extra work space allocated on countertops, deep stainless farm kitchen sink,, kitchen island with room for bar stools, extra-large pantry, walk-in closets, open floor plan and a spacious covered screened-in porch in addition to an extended open patio--perfect for those afternoon bar-b-ques. While it has 3 nice sized bedrooms, it also has a beautiful study that could easily be adapted as an additional 4th bedroom, home office or craft/sewing room. The first bedroom has its own private bath including an extra linen closet. The double car garage floor has been treated with garage floor sealant, and the yard has a programmable sprinkler system. The rest of the home is equipped with energy smart appliances. Located just a few short miles to North Myrtle Beach, world-famous for golfing, shopping and fun in the sun, you also have golfing right in your backyard at Crow Nest. The Eagle Run community also boasts its own saltwater pool and two full-size pickle ball courts, along with bath and picnic areas. It is within a few short steps to a fully stocked library for the avid family readers. Nearby is the village of Calabash, also called the ''seafood capital of the world,'' which invites you to sample their delicious cuisine, or you can stroll thru the various shops along the waterway. This is definitely a home you should tour while you're in the area. The neighborhood is very welcoming, and you'll definitely enjoy the quiet serenity that awaits you.
Contact an agent
Home facts
- Year built:2023
- Listing ID #:100532539
- Added:50 day(s) ago
- Updated:November 14, 2025 at 11:31 AM
Rooms and interior
- Bedrooms:3
- Total bathrooms:2
- Full bathrooms:2
- Living area:1,720 sq. ft.
Heating and cooling
- Cooling:Central Air, Heat Pump
- Heating:Electric, Forced Air, Heat Pump, Heating
Structure and exterior
- Roof:Architectural Shingle, Shingle
- Year built:2023
- Building area:1,720 sq. ft.
- Lot area:0.16 Acres
Schools
- High school:West Brunswick
- Middle school:South Brunswick
- Elementary school:Jessie Mae Monroe Elementary
Utilities
- Water:Water Connected
- Sewer:Sewer Connected
Finances and disclosures
- Price:$359,900
- Price per sq. ft.:$209.24
New listings near 9463 Barnstormer Drive
- New
 $85,000Active0.37 Acres
$85,000Active0.37 Acres437 N Crow Creek Drive, Calabash, NC 28467
MLS# 100541010Listed by: COLDWELL BANKER SLOANE - New
 $349,775Active3 beds 2 baths1,748 sq. ft.
$349,775Active3 beds 2 baths1,748 sq. ft.8673 Nashville Drive Nw #Lot 1198, Calabash, NC 28467
MLS# 100540774Listed by: LENNAR SALES CORP. - New
 $423,815Active3 beds 3 baths2,452 sq. ft.
$423,815Active3 beds 3 baths2,452 sq. ft.8663 S Baton Rouge Avenue Nw #Lot 1168, Calabash, NC 28467
MLS# 100540766Listed by: LENNAR SALES CORP.  $555,437Pending4 beds 3 baths2,788 sq. ft.
$555,437Pending4 beds 3 baths2,788 sq. ft.1149 Halter Place Nw, Calabash, NC 28467
MLS# 100540743Listed by: TODAY HOMES REALTY NC INC $467,428Pending3 beds 3 baths2,263 sq. ft.
$467,428Pending3 beds 3 baths2,263 sq. ft.1153 Halter Place Nw, Calabash, NC 28467
MLS# 100540722Listed by: TODAY HOMES REALTY NC INC $759,415Pending4 beds 4 baths3,239 sq. ft.
$759,415Pending4 beds 4 baths3,239 sq. ft.962 Parelli Way Nw, Calabash, NC 28467
MLS# 100540674Listed by: TODAY HOMES REALTY NC INC- New
 $125,000Active0.36 Acres
$125,000Active0.36 Acres9086 Ocean Harbour Golf Club Drive Sw, Calabash, NC 28467
MLS# 100540654Listed by: NEXT AVENUE REALTY  $608,277Pending3 beds 3 baths2,326 sq. ft.
$608,277Pending3 beds 3 baths2,326 sq. ft.954 Parelli Way Nw, Calabash, NC 28467
MLS# 100540663Listed by: TODAY HOMES REALTY NC INC $538,902Pending3 beds 3 baths2,326 sq. ft.
$538,902Pending3 beds 3 baths2,326 sq. ft.1226 Halter Place Nw, Calabash, NC 28467
MLS# 100540667Listed by: TODAY HOMES REALTY NC INC- New
 $50,000Active-- Acres
$50,000Active-- Acres494 S Middleton Drive Nw, Calabash, NC 28467
MLS# 1201716Listed by: KELLER WILLIAMS ONE
