9470 Barnstormer Drive, Calabash, NC 28467
Local realty services provided by:Better Homes and Gardens Real Estate Elliott Coastal Living
9470 Barnstormer Drive,Calabash, NC 28467
$350,900
- 3 Beds
- 2 Baths
- 1,877 sq. ft.
- Single family
- Active
Listed by: the cheek team, tina l countryman
Office: the cheek team
MLS#:100532427
Source:NC_CCAR
Price summary
- Price:$350,900
- Price per sq. ft.:$186.95
About this home
Discover exceptional single-level living in the desirable Eagle Run community of Calabash. This well-designed Pulte ''Bedrock'' floor plan offers a bright, open-concept layout ideal for modern coastal living. The kitchen features granite countertops, gray cabinetry with custom pull-out shelves, stainless-steel appliances, a large island, and a walk-in pantry—creating a functional space for cooking and entertaining. A water filtration system adds everyday convenience.
The spacious living and dining areas provide seamless flow, enhanced by natural light and flexible furniture placement options. A large study offers versatility for a home office, media room, or quiet retreat. The primary suite serves as a private getaway with double vanities, a walk-in shower, and an oversized linen closet. A second bedroom and full bath comfortably accommodate guests.
Additional features include a coat closet, large storage closet, and a two-car garage. Enjoy year-round outdoor living on the screened lanai overlooking the fenced backyard—an ideal setting for pets, gardening, and relaxing. An irrigation system keeps the landscaping easy to maintain, and the home is protected by a transferable 10-year structural warranty with water infiltration coverage.
Eagle Run residents enjoy amenities including a community pool and pickleball courts. This convenient location places you near the Calabash River, Sunset Beach, local dining, and year-round coastal recreation. A well-maintained home in a sought-after neighborhood, offering comfort, quality, and coastal lifestyle appeal.
Contact an agent
Home facts
- Year built:2022
- Listing ID #:100532427
- Added:95 day(s) ago
- Updated:December 29, 2025 at 11:14 AM
Rooms and interior
- Bedrooms:3
- Total bathrooms:2
- Full bathrooms:2
- Living area:1,877 sq. ft.
Heating and cooling
- Cooling:Central Air
- Heating:Electric, Heat Pump, Heating
Structure and exterior
- Roof:Shingle
- Year built:2022
- Building area:1,877 sq. ft.
- Lot area:0.15 Acres
Schools
- High school:West Brunswick
- Middle school:Shallotte Middle
- Elementary school:Jessie Mae Monroe Elementary
Utilities
- Water:Water Connected
- Sewer:Sewer Connected
Finances and disclosures
- Price:$350,900
- Price per sq. ft.:$186.95
New listings near 9470 Barnstormer Drive
- New
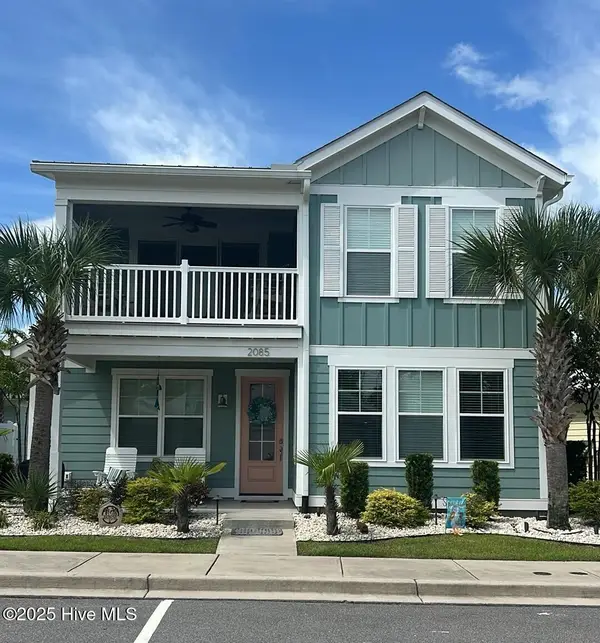 $585,000Active3 beds 3 baths1,743 sq. ft.
$585,000Active3 beds 3 baths1,743 sq. ft.2085 Manor Parc Drive, Calabash, NC 28467
MLS# 100546561Listed by: SEA OATS REAL ESTATE - New
 $949,900Active3 beds 4 baths3,547 sq. ft.
$949,900Active3 beds 4 baths3,547 sq. ft.510 Crow Creek Drive Nw, Calabash, NC 28467
MLS# 100546521Listed by: ASAP REALTY - New
 $660,000Active3 beds 3 baths2,308 sq. ft.
$660,000Active3 beds 3 baths2,308 sq. ft.9209 Rivendell Place Sw, Calabash, NC 28467
MLS# 100546436Listed by: NORTHGROUP REAL ESTATE LLC - New
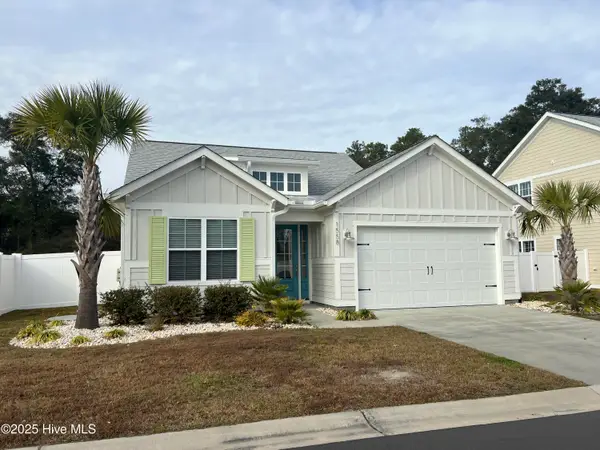 $524,900Active2 beds 2 baths1,289 sq. ft.
$524,900Active2 beds 2 baths1,289 sq. ft.1558 Harbour Place Drive, Calabash, NC 28467
MLS# 100546401Listed by: DONOVAN REALTY, LLC. - New
 $524,999Active2 beds 2 baths1,669 sq. ft.
$524,999Active2 beds 2 baths1,669 sq. ft.1558 Harbour Place Dr., Calabash, NC 28467
MLS# 2529902Listed by: DONOVAN REALTY, LLC. - New
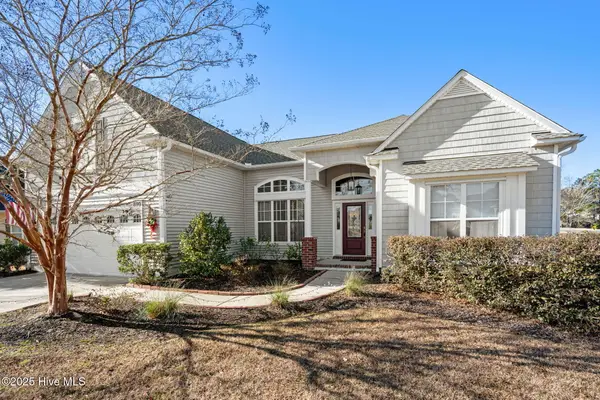 $509,900Active4 beds 4 baths3,127 sq. ft.
$509,900Active4 beds 4 baths3,127 sq. ft.699 Bullrush Court Nw, Calabash, NC 28467
MLS# 100546321Listed by: BEACH CONNECTION REALTY - New
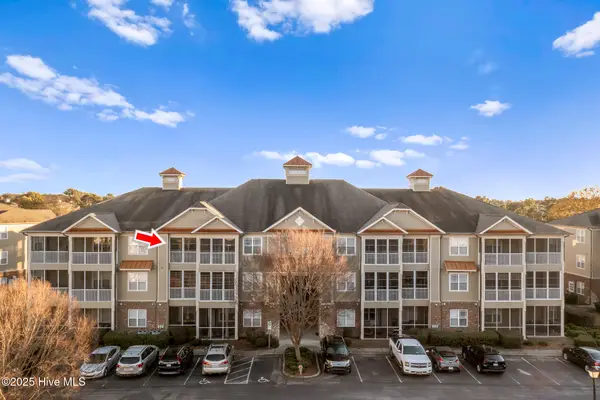 $249,900Active2 beds 2 baths1,211 sq. ft.
$249,900Active2 beds 2 baths1,211 sq. ft.395 S Crow Creek Drive Nw #Unit 1324, Calabash, NC 28467
MLS# 100546271Listed by: COLDWELL BANKER SEA COAST ADVANTAGE 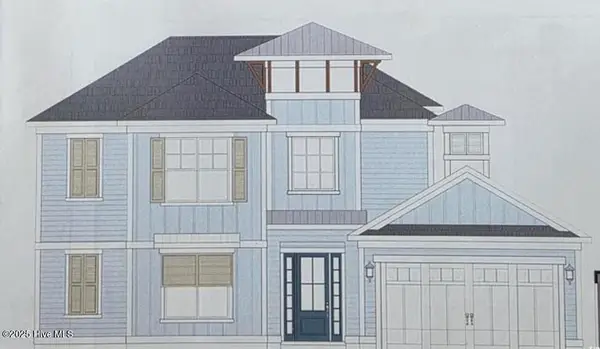 $1,031,000Pending3 beds 3 baths2,939 sq. ft.
$1,031,000Pending3 beds 3 baths2,939 sq. ft.2088 Manor Parc Drive, Calabash, NC 28467
MLS# 100546165Listed by: RE/MAX SOUTHERN SHORES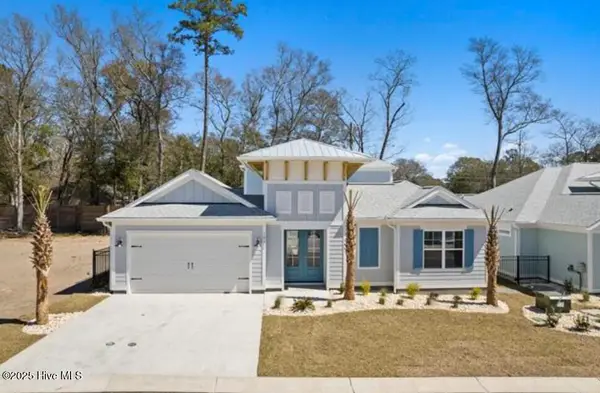 $974,870Pending4 beds 3 baths2,578 sq. ft.
$974,870Pending4 beds 3 baths2,578 sq. ft.1972 Indigo Cove Way, Calabash, NC 28467
MLS# 100546171Listed by: RE/MAX SOUTHERN SHORES- New
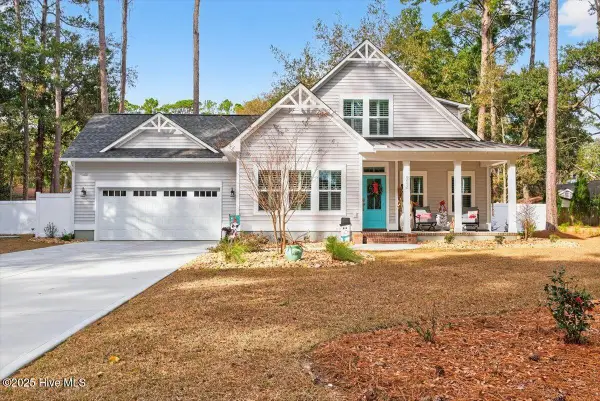 $515,000Active3 beds 3 baths1,849 sq. ft.
$515,000Active3 beds 3 baths1,849 sq. ft.9030 Ocean Harbour Golf Club Road Sw, Calabash, NC 28467
MLS# 100546155Listed by: CENTURY 21 SUNSET REALTY
