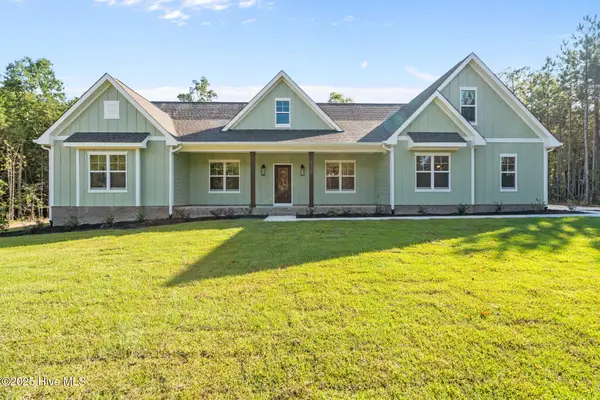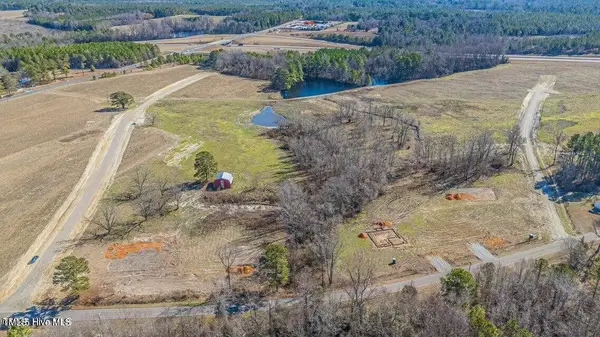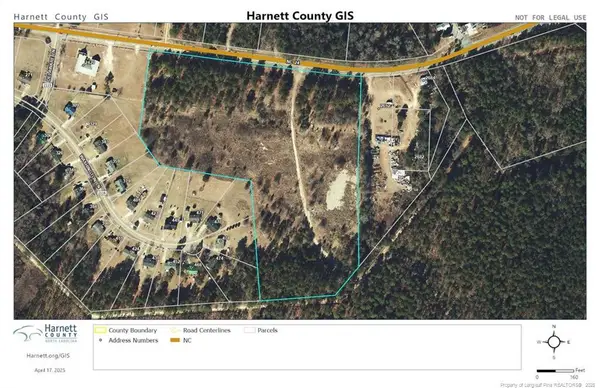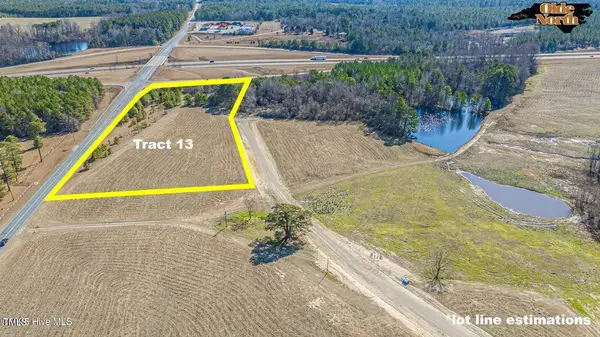110 Wynngate Drive, Cameron, NC 28326
Local realty services provided by:Better Homes and Gardens Real Estate Paracle
Listed by: jenny lynn copeland
Office: coldwell banker advantage - fayetteville
MLS#:748712
Source:NC_FRAR
Price summary
- Price:$345,000
- Price per sq. ft.:$139.9
About this home
Welcome to 110 Wynngate Dr, Cameron NC 28326 - a well-maintained two-story home under $350K, perfectly located just minutes from Fort Bragg, Fayetteville, and Sanford.Home with beautiful detail as you enter the home with wood floors in the foyer and formal dining room and wrought iron railings a detail you do not see much anymore in new homes. Ahead you see the oversized living room with fireplace. Adjacent to the living room you have a lovely kitchen with tumbled stone backsplash, stainless steel appliances, granite counters, pantry, breakfast bar and breakfast nook. The primary bedroom is spacious on first floor with large en suite bath with dual vanities, separate shower, large soaking tub and walk in closet. Guest bath off the living room perfect for guests. Laundry room is close to garage with storage. Upstairs you have 3 large bedrooms with closets, a shared hall bath with dual vanities, and tub shower combo. At the end of the hall is perfect playroom, or entertainment room ready for your decor. The fenced back yard is perfect for pets, entertaining, and sitting around the fire pit making s'mores and memories. Home includes spacious 2 car garage, covered front porch for rocking chairs. This is perfect place for you to call home, close to Ft Bragg, shopping, restaurants, and access to 87 to go to Sandford, Fayetteville and Moore county. *Some photos have been virtually staged*
Contact an agent
Home facts
- Year built:2012
- Listing ID #:748712
- Added:98 day(s) ago
- Updated:November 15, 2025 at 09:25 AM
Rooms and interior
- Bedrooms:4
- Total bathrooms:3
- Full bathrooms:2
- Half bathrooms:1
- Living area:2,466 sq. ft.
Heating and cooling
- Cooling:Central Air, Electric
- Heating:Electric, Forced Air, Heat Pump
Structure and exterior
- Year built:2012
- Building area:2,466 sq. ft.
- Lot area:0.35 Acres
Schools
- High school:Overhills Senior High
- Middle school:Highland Middle School
Utilities
- Water:Public
- Sewer:Septic Tank
Finances and disclosures
- Price:$345,000
- Price per sq. ft.:$139.9
New listings near 110 Wynngate Drive
 $729,900Pending4 beds 3 baths2,528 sq. ft.
$729,900Pending4 beds 3 baths2,528 sq. ft.1435 Pineywood Church Road, Cameron, NC 28326
MLS# 100536259Listed by: CAROLINA PROPERTY SALES $440,000Active3 beds 2 baths2,283 sq. ft.
$440,000Active3 beds 2 baths2,283 sq. ft.509 Carthage Street, Cameron, NC 28326
MLS# 100533399Listed by: KELLER WILLIAMS PINEHURST $300,000Active5.95 Acres
$300,000Active5.95 Acres525 Sanctuary Trail, Cameron, NC 28326
MLS# LP748317Listed by: CAROLINA PROPERTY SALES $40,000Pending1.45 Acres
$40,000Pending1.45 AcresOld Fayetteville Street, Cameron, NC 28326
MLS# LP746566Listed by: TAYLOR MADE REAL ESTATE $699,700Active16.16 Acres
$699,700Active16.16 Acres16.16 Acres Nc 24 Nc, Cameron, NC 28326
MLS# LP742172Listed by: COLDWELL BANKER ADVANTAGE - FAYETTEVILLE $300,000Active4.5 Acres
$300,000Active4.5 Acres535 Sanctuary Trail, Cameron, NC 28326
MLS# 10082287Listed by: CAROLINA PROPERTY SALES
