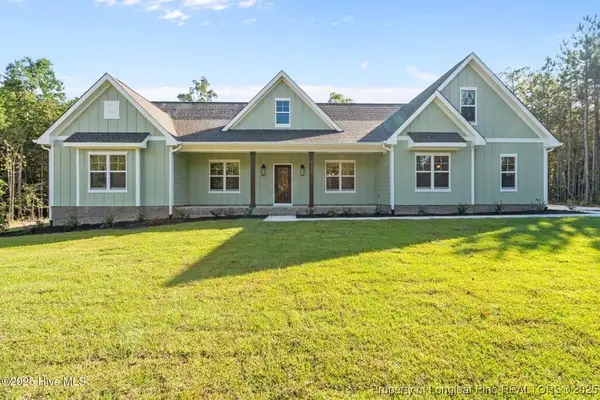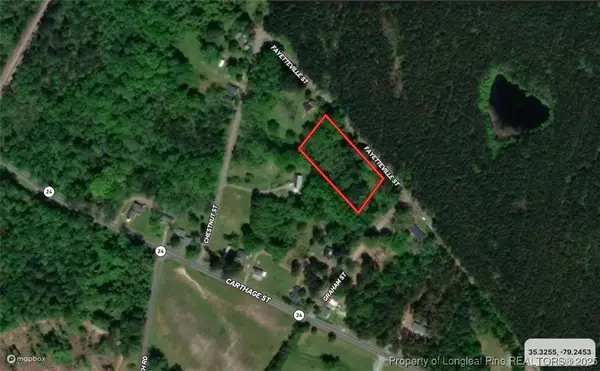115 Chesapeake Road, Cameron, NC 28326
Local realty services provided by:Better Homes and Gardens Real Estate Paracle
Listed by: taylor group realty
Office: coldwell banker advantage - fayetteville
MLS#:750536
Source:NC_FRAR
Price summary
- Price:$325,000
- Price per sq. ft.:$153.96
- Monthly HOA dues:$19.42
About this home
Welcome to this beautiful 2-story home in the sought-after Richmond Park Subdivision in Cameron! Featuring 4 bedrooms and 2.5 bathrooms, this home offers a fantastic layout with all bedrooms conveniently located upstairs. The main level boasts a formal dining room, a spacious living room, and a versatile flex room perfect for a home office or playroom. The large primary suite upstairs includes a generously sized bathroom for added comfort. The fourth bedroom is a spacious bonus room, the only area with carpet. Enjoy outdoor living with a large rear patio, complete with a charming pergola, and a spacious backyard shed for extra storage. This home combines function and styledon't miss your chance to make it yours!
Contact an agent
Home facts
- Year built:2002
- Listing ID #:750536
- Added:56 day(s) ago
- Updated:November 15, 2025 at 09:25 AM
Rooms and interior
- Bedrooms:4
- Total bathrooms:3
- Full bathrooms:2
- Half bathrooms:1
- Living area:2,111 sq. ft.
Heating and cooling
- Cooling:Central Air, Electric
- Heating:Electric, Forced Air, Heat Pump
Structure and exterior
- Year built:2002
- Building area:2,111 sq. ft.
- Lot area:0.32 Acres
Schools
- High school:Overhills Senior High
- Middle school:Overhills Middle School
Utilities
- Water:Public
- Sewer:County Sewer
Finances and disclosures
- Price:$325,000
- Price per sq. ft.:$153.96
New listings near 115 Chesapeake Road
 $729,900Pending4 beds 3 baths2,528 sq. ft.
$729,900Pending4 beds 3 baths2,528 sq. ft.1435 Pineywood Church Road, Cameron, NC 28326
MLS# 751915Listed by: CAROLINA PROPERTY SALES $450,000Active3 beds 2 baths2,283 sq. ft.
$450,000Active3 beds 2 baths2,283 sq. ft.509 Carthage Street, Cameron, NC 28326
MLS# 100533399Listed by: KELLER WILLIAMS PINEHURST $40,000Pending1.45 Acres
$40,000Pending1.45 AcresOld Fayetteville Street, Cameron, NC 28326
MLS# 746566Listed by: TAYLOR MADE REAL ESTATE
