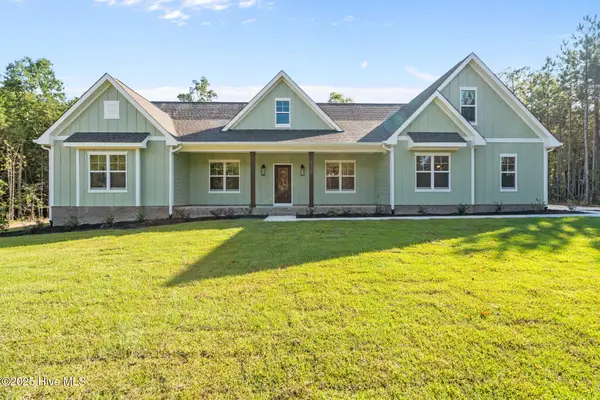181 Richmond Park Drive, Cameron, NC 28326
Local realty services provided by:Better Homes and Gardens Real Estate Paracle
181 Richmond Park Drive,Cameron, NC 28326
$289,900
- 3 Beds
- 3 Baths
- 1,840 sq. ft.
- Single family
- Pending
Listed by: kala fortin
Office: the summit real estate agency
MLS#:LP750571
Source:RD
Price summary
- Price:$289,900
- Price per sq. ft.:$157.55
- Monthly HOA dues:$17
About this home
Start the New Year in a place that feels like home. Imagine welcoming 2026 from the comfort of your large covered front porch, bundled up with a warm drink as the quiet of winter settles in and the mature trees frame your view. The beautifully maintained lawn and privacy-fenced backyard create a peaceful setting, perfect for crisp evenings by the firepit or enjoying a calm moment outdoors as you plan for the year ahead.Inside, the inviting living room centers around a cozy fireplace, setting the tone for relaxed winter nights and meaningful moments with family and friends. With three bedrooms and ample storage throughout, this home offers the space and functionality to support your goals, routines, and resolutions for the year to come.Conveniently located just minutes from Fort Bragg, along with nearby restaurants, parks, and golf courses, everything you need to simplify daily life is close at hand.Even better, this home comes with $5,000 USE AS YOU CHOOSE! Put it toward updates, décor, or closing costs—making it easy to personalize your space and start the year exactly the way you want.A fresh year deserves a fresh beginning! This home is ready to be yours.
Contact an agent
Home facts
- Year built:1996
- Listing ID #:LP750571
- Added:145 day(s) ago
- Updated:February 10, 2026 at 08:36 AM
Rooms and interior
- Bedrooms:3
- Total bathrooms:3
- Full bathrooms:2
- Half bathrooms:1
- Living area:1,840 sq. ft.
Structure and exterior
- Year built:1996
- Building area:1,840 sq. ft.
Schools
- High school:Harnett - Overhills
- Middle school:Harnett - Overhills
Utilities
- Sewer:Septic Tank
Finances and disclosures
- Price:$289,900
- Price per sq. ft.:$157.55
New listings near 181 Richmond Park Drive
 Listed by BHGRE$374,900Active3 beds 2 baths1,762 sq. ft.
Listed by BHGRE$374,900Active3 beds 2 baths1,762 sq. ft.524 Carthage Street, Cameron, NC 28326
MLS# 100548829Listed by: BETTER HOMES AND GARDENS REAL ESTATE LIFESTYLE PROPERTY PARTNERS $729,900Pending4 beds 3 baths2,528 sq. ft.
$729,900Pending4 beds 3 baths2,528 sq. ft.1435 Pineywood Church Road, Cameron, NC 28326
MLS# 100536259Listed by: CAROLINA PROPERTY SALES $430,000Active3 beds 2 baths2,283 sq. ft.
$430,000Active3 beds 2 baths2,283 sq. ft.509 Carthage Street, Cameron, NC 28326
MLS# 100533399Listed by: KELLER WILLIAMS PINEHURST

