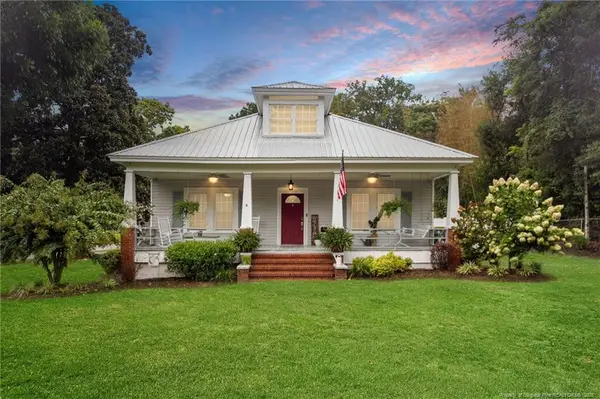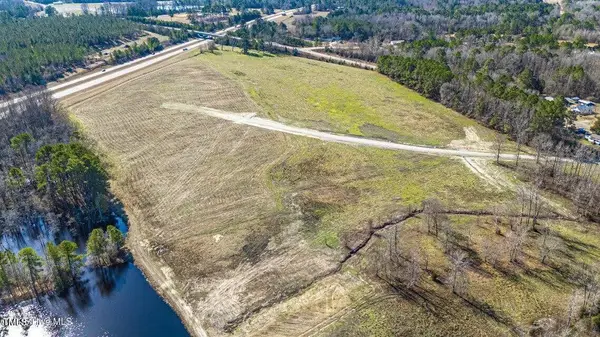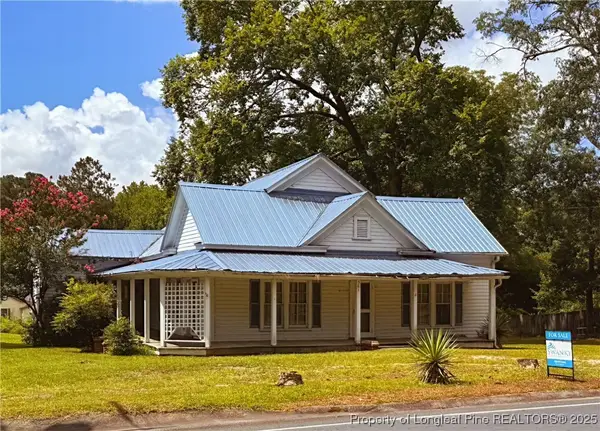214 Taplow Trail, Cameron, NC 28326
Local realty services provided by:Better Homes and Gardens Real Estate Paracle
214 Taplow Trail,Cameron, NC 28326
$318,000
- 4 Beds
- 3 Baths
- 1,885 sq. ft.
- Single family
- Pending
Listed by:katherine stoner
Office:real broker llc.
MLS#:751522
Source:NC_FRAR
Price summary
- Price:$318,000
- Price per sq. ft.:$168.7
- Monthly HOA dues:$30
About this home
Check out this beautifully maintained 4-bedroom, 2.5-bathroom home nestled on a cul-de-sac in the Lexington Plantation community. Featuring a 2-car garage and an unfinished third-floor bonus space ready to be transformed into a home office, gym, or additional bedroom — the possibilities are endless! Step inside to find a light-filled, open-concept layout with a gas fireplace, granite countertops, stainless steel appliances, and a spacious kitchen island perfect for casual dining or entertaining. Upstairs, you’ll find all four bedrooms, including a serene primary suite complete with a garden tub, separate shower, and generous closet space. Enjoy outdoor living on the covered back patio overlooking a spacious backyard with a private wood line— perfect for gatherings or relaxing evenings.
Residents of Lexington Plantation enjoy access to incredible amenities including a community pool, clubhouse, and playground, all while being just 20 minutes from Fort Bragg and a short drive to Fayetteville’s shopping and dining.
Contact an agent
Home facts
- Year built:2014
- Listing ID #:751522
- Added:3 day(s) ago
- Updated:October 11, 2025 at 04:38 PM
Rooms and interior
- Bedrooms:4
- Total bathrooms:3
- Full bathrooms:2
- Half bathrooms:1
- Living area:1,885 sq. ft.
Heating and cooling
- Cooling:Central Air
- Heating:Heat Pump
Structure and exterior
- Year built:2014
- Building area:1,885 sq. ft.
- Lot area:0.59 Acres
Schools
- High school:Overhills Senior High
- Middle school:Overhills Middle School
Utilities
- Water:Public
- Sewer:County Sewer
Finances and disclosures
- Price:$318,000
- Price per sq. ft.:$168.7
New listings near 214 Taplow Trail
 $450,000Active3 beds 2 baths2,283 sq. ft.
$450,000Active3 beds 2 baths2,283 sq. ft.509 Carthage Street, Cameron, NC 28326
MLS# 100533399Listed by: KELLER WILLIAMS PINEHURST $375,000Pending4 beds 3 baths2,266 sq. ft.
$375,000Pending4 beds 3 baths2,266 sq. ft.146 Mcpherson Street, Cameron, NC 28326
MLS# LP750318Listed by: KELLER WILLIAMS REALTY (PINEHURST) $300,000Pending5.69 Acres
$300,000Pending5.69 Acres720 Peele Farm Lane, Cameron, NC 28326
MLS# LP748768Listed by: CAROLINA PROPERTY SALES $115,000Pending3 beds 1 baths1,859 sq. ft.
$115,000Pending3 beds 1 baths1,859 sq. ft.561 Carthage Street, Cameron, NC 28326
MLS# 747745Listed by: SWANKY NESTS, LLC. $40,000Pending1.45 Acres
$40,000Pending1.45 AcresOld Fayetteville Street, Cameron, NC 28326
MLS# LP746566Listed by: TAYLOR MADE REAL ESTATE $275,000Pending6.36 Acres
$275,000Pending6.36 Acres505 Sanctuary Trail, Cameron, NC 28326
MLS# 10082262Listed by: CAROLINA PROPERTY SALES
