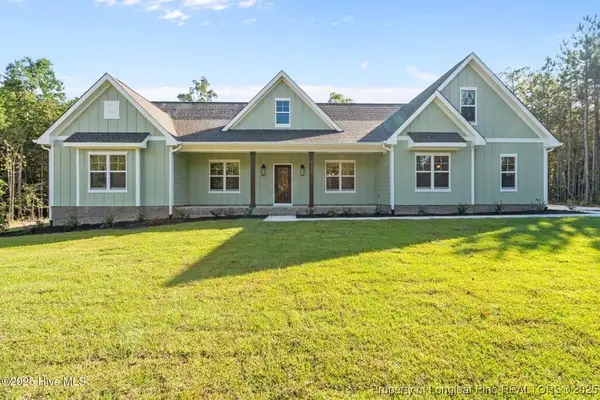285 Almond Drive, Cameron, NC 28326
Local realty services provided by:Better Homes and Gardens Real Estate Elliott Coastal Living
285 Almond Drive,Cameron, NC 28326
$470,000
- 4 Beds
- 3 Baths
- 3,011 sq. ft.
- Single family
- Pending
Listed by: tammy o lyne
Office: keller williams pinehurst
MLS#:100536344
Source:NC_CCAR
Price summary
- Price:$470,000
- Price per sq. ft.:$156.09
About this home
**PRICE IMPROVED $20,000!** Short sale, pre-foreclosure of this lovely 4-5BR/3BA 3,011 SF home at the popular Forest Ridge Subdivision in Cameron. Level and spacious privacy-fenced yard with 2 detached outbuildings/workshops. This home has beautiful finishes like a gas range, wainscoting, coffered ceiling, built-ins, 2 pantries, a gas log fireplace, a bar in the kitchen, a first-floor office, a den, and a full bath. The second floor has 4 bedrooms, with a bonus room that serves as a possible 5th bedroom. The primary bedroom is luxurious with a soaking tub, walk-in shower, double vanities, heated towel bar, and a huge walk-in closet. Other great features are front and rear porches, a rear patio, new carpet, sink & storage racks in the garage, and floored, walk-in attic storage. The home is selling ''as is'' and is subject to bank approval. All reasonable offers will be considered. The refrigerator needs repair.
Contact an agent
Home facts
- Year built:2015
- Listing ID #:100536344
- Added:71 day(s) ago
- Updated:January 10, 2026 at 09:01 AM
Rooms and interior
- Bedrooms:4
- Total bathrooms:3
- Full bathrooms:3
- Living area:3,011 sq. ft.
Heating and cooling
- Cooling:Central Air, Heat Pump
- Heating:Electric, Heat Pump, Heating
Structure and exterior
- Roof:Composition, Shingle
- Year built:2015
- Building area:3,011 sq. ft.
- Lot area:0.61 Acres
Schools
- High school:Union Pines High
- Middle school:New Century Middle
- Elementary school:Carthage Elementary
Utilities
- Water:Water Connected
Finances and disclosures
- Price:$470,000
- Price per sq. ft.:$156.09


