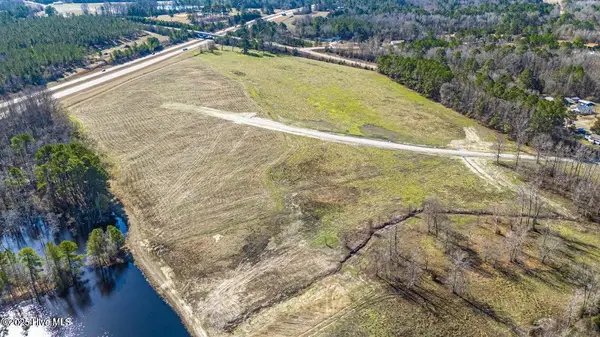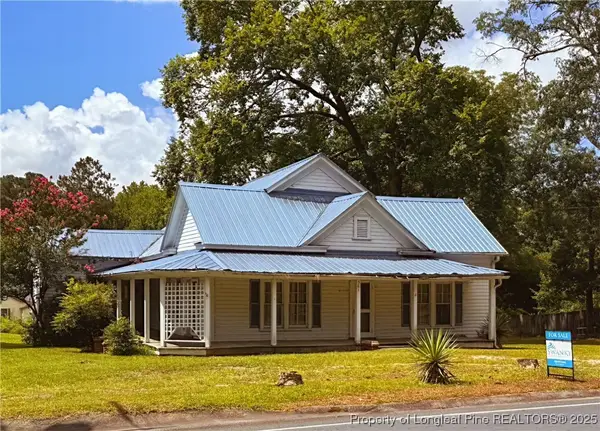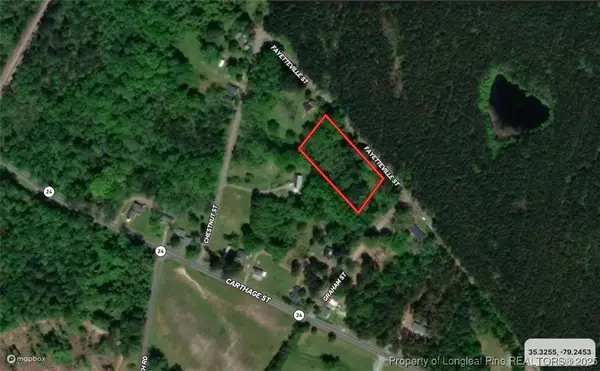329 Persimmon Tree Drive, Cameron, NC 28326
Local realty services provided by:Better Homes and Gardens Real Estate Paracle
329 Persimmon Tree Drive,Cameron, NC 28326
$412,400
- 4 Beds
- 3 Baths
- 2,430 sq. ft.
- Single family
- Active
Listed by:edric williams
Office:exp realty llc.
MLS#:750858
Source:NC_FRAR
Price summary
- Price:$412,400
- Price per sq. ft.:$169.71
- Monthly HOA dues:$37.5
About this home
You're going to LOVE this Unique Mid Century Modern Floor Plan. The Hazlitt has a 1st Floor Primary Bedroom w/walk-In Closet, Laundry, Open Kitchen, Dining and Living Space. Additional Bedrooms and a Full Bath on the 2nd floor. Laminate flooring in main living areas, stainless appliance package including brand name side by side fridge and wine cooler. Quartz countertops, Custom cabinetry with dovetailed soft close drawers. Interior is finished out with the Contemporary Design Inspiration. Every detail meticulously designed with impeccable style! Photos reflect the Contemporary DI. The VT will show the layout of the home and may include options, upgrades or elevations not included in this home. You will not be disappointed with this or any other Precision Custom Home! **Renderings only show possible home exterior colors and features as an example ~ please remember each home is unique** Pictures are from a past home, not every home will look exactly the same due to floor plan design, product availability and our desire to allow for a variety and uniqueness in each home. Builder contributes $2500 toward closing costs w/Approved Lender. Approved lender also pays .5% of the loan amount toward closing costs. Build your own dream home on the builder's app anewgo https://myhome.anewgo.com/client/
Contact an agent
Home facts
- Year built:2025
- Listing ID #:750858
- Added:3 day(s) ago
- Updated:September 29, 2025 at 03:13 PM
Rooms and interior
- Bedrooms:4
- Total bathrooms:3
- Full bathrooms:2
- Half bathrooms:1
- Living area:2,430 sq. ft.
Heating and cooling
- Cooling:Central Air, Electric
- Heating:Heat Pump
Structure and exterior
- Year built:2025
- Building area:2,430 sq. ft.
- Lot area:0.48 Acres
Schools
- High school:Western Harnett High School
- Middle school:Highland Middle School
Utilities
- Water:Public
- Sewer:Septic Tank
Finances and disclosures
- Price:$412,400
- Price per sq. ft.:$169.71
New listings near 329 Persimmon Tree Drive
 $375,000Pending4 beds 3 baths2,266 sq. ft.
$375,000Pending4 beds 3 baths2,266 sq. ft.146 Mcpherson Street, Cameron, NC 28326
MLS# 100523939Listed by: KELLER WILLIAMS PINEHURST $300,000Pending5.69 Acres
$300,000Pending5.69 Acres720 Peele Farm Lane, Cameron, NC 28326
MLS# 100522044Listed by: CAROLINA PROPERTY SALES $115,000Active3 beds 1 baths1,859 sq. ft.
$115,000Active3 beds 1 baths1,859 sq. ft.561 Carthage Street, Cameron, NC 28326
MLS# 747745Listed by: SWANKY NESTS, LLC. $40,000Pending1.45 Acres
$40,000Pending1.45 AcresOld Fayetteville Street, Cameron, NC 28326
MLS# 746566Listed by: TAYLOR MADE REAL ESTATE
