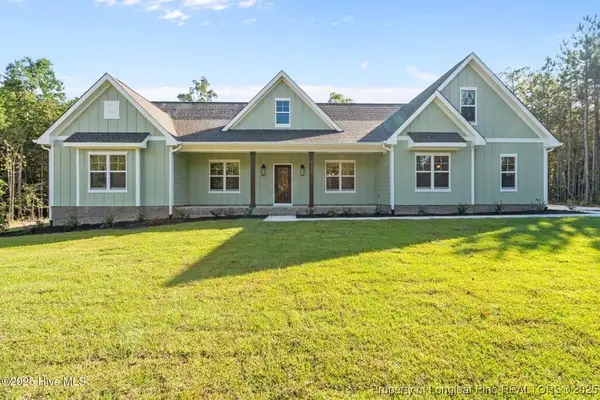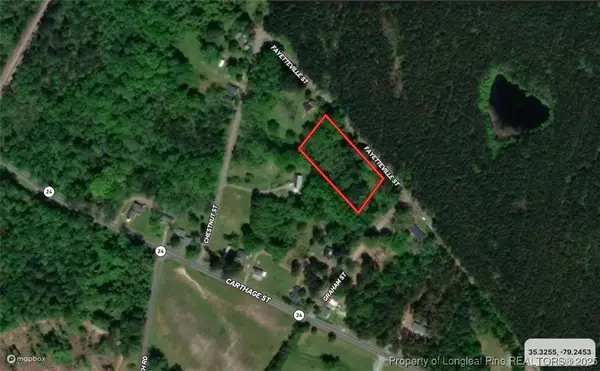43 Ambrose Point, Cameron, NC 28326
Local realty services provided by:Better Homes and Gardens Real Estate Paracle
43 Ambrose Point,Cameron, NC 28326
$319,500
- 4 Beds
- 3 Baths
- 2,268 sq. ft.
- Single family
- Pending
Listed by: rebecca ewing
Office: re/max choice
MLS#:745948
Source:NC_FRAR
Price summary
- Price:$319,500
- Price per sq. ft.:$140.87
- Monthly HOA dues:$79
About this home
$10,000 in Seller Concessions! - Use it for Closing Costs, Rate-Buy Down, or Upgrades! *VA ASSUMABLE LOAN WITH RATE OF 2.25%.*
*****FALL in LOVE with Lexington Plantation At Our FALL OPEN HOUSE TOUR. Sunday, October 26th 12:30 pm to 2:30 pm.
Begin the tour at 43 Ambrose Pt with some warm apple cider and homemade desserts and when you finish, we will provide you a list of participating agents and homes that are part of the TOUR. Bring a friend and enjoy some Fall everything.*****
This beautifully updated and well-loved 4-bedroom, 2.5-bath home offers comfort, convenience, and thoughtful upgrades, perfectly situated on a quiet cul-de-sac in a sought-after community near Fort Bragg (Liberty), shopping, and restaurants.
Step inside to discover an open and inviting layout. The oversized fourth bedroom features a built-in office nook, ideal for remote work, hobbies, or a flexible guest suite. Recent upgrades include roof, Quartz countertops in the kitchen, stainless steel kitchen appliances, fresh paint throughout, laminate plank flooring on the main level, new carpet upstairs, and a refreshed outdoor space with new sod in the backyard, perfect for relaxing or entertaining.
This move-in ready home is nestled in a vibrant, amenity-rich neighborhood featuring a community pool, clubhouse, fitness center, and a fenced-in playground.
Contact an agent
Home facts
- Year built:2008
- Listing ID #:745948
- Added:140 day(s) ago
- Updated:November 15, 2025 at 09:25 AM
Rooms and interior
- Bedrooms:4
- Total bathrooms:3
- Full bathrooms:2
- Half bathrooms:1
- Living area:2,268 sq. ft.
Heating and cooling
- Cooling:Central Air, Electric
- Heating:Electric, Forced Air, Heat Pump
Structure and exterior
- Year built:2008
- Building area:2,268 sq. ft.
Schools
- High school:Overhills Senior High
- Middle school:Overhills Middle School
- Elementary school:Benhaven Elementary
Utilities
- Water:Public
- Sewer:County Sewer
Finances and disclosures
- Price:$319,500
- Price per sq. ft.:$140.87
New listings near 43 Ambrose Point
 $729,900Pending4 beds 3 baths2,528 sq. ft.
$729,900Pending4 beds 3 baths2,528 sq. ft.1435 Pineywood Church Road, Cameron, NC 28326
MLS# 751915Listed by: CAROLINA PROPERTY SALES $450,000Active3 beds 2 baths2,283 sq. ft.
$450,000Active3 beds 2 baths2,283 sq. ft.509 Carthage Street, Cameron, NC 28326
MLS# 100533399Listed by: KELLER WILLIAMS PINEHURST $40,000Pending1.45 Acres
$40,000Pending1.45 AcresOld Fayetteville Street, Cameron, NC 28326
MLS# 746566Listed by: TAYLOR MADE REAL ESTATE
