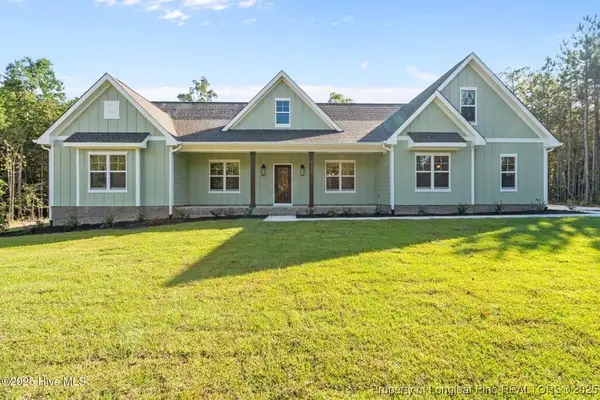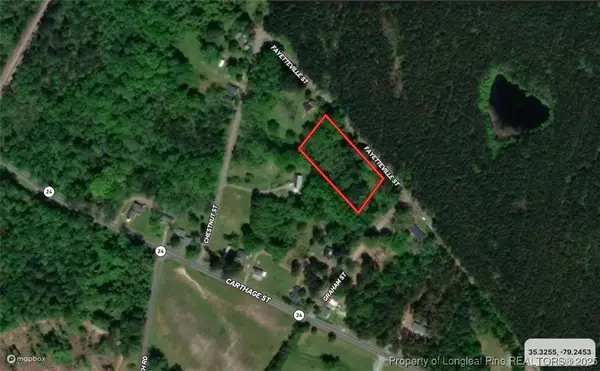49 Infantry Drive, Cameron, NC 28326
Local realty services provided by:Better Homes and Gardens Real Estate Paracle
49 Infantry Drive,Cameron, NC 28326
$329,900
- 4 Beds
- 3 Baths
- 2,656 sq. ft.
- Single family
- Pending
Listed by: victoria smith
Office: exp realty llc.
MLS#:748278
Source:NC_FRAR
Price summary
- Price:$329,900
- Price per sq. ft.:$124.21
- Monthly HOA dues:$75
About this home
!Price Reduced! Now $329,900 instant equity!
This spacious and versatile 4-bedroom, 3-bathroom home in the desirable Lexington Plantation community is now available with instant equity at the new price! With a flexible floor plan designed for today’s lifestyle, this home offers plenty of room to live, work, and grow.
On the main floor, you’ll find the primary suite with private bath as well as a secondary bedroom—perfect for guests, a nursery, or office space. The laundry room is also on the main level for added convenience.
Upstairs, the home includes two additional bedrooms plus another finished room that can serve as a guest room, office, or media space. You’ll also find two bonus flex spaces that can be used for a playroom, home gym, second living area, or extra storage.
With three full bathrooms and multiple versatile spaces, there’s room for everyone and every need.
Located in Lexington Plantation, residents enjoy a welcoming neighborhood with community amenities and easy access to shopping, dining, and Fort Liberty.
? Highlights:
• New Price: $339,900 — purchase with instant equity!
• 4 Bedrooms / 3 Bathrooms
• Primary suite + laundry on main floor
• Multiple versatile flex spaces upstairs
• Open, functional floor plan
• Located in Lexington Plantation with community amenities
This home is move-in ready and priced to sell—giving you the chance to step into homeownership with built-in value from day one.
?? Schedule your showing today!
Contact an agent
Home facts
- Year built:2011
- Listing ID #:748278
- Added:144 day(s) ago
- Updated:December 30, 2025 at 08:52 AM
Rooms and interior
- Bedrooms:4
- Total bathrooms:3
- Full bathrooms:3
- Living area:2,656 sq. ft.
Heating and cooling
- Cooling:Central Air, Electric
- Heating:Heat Pump
Structure and exterior
- Year built:2011
- Building area:2,656 sq. ft.
- Lot area:0.47 Acres
Schools
- High school:Overhills Senior High
- Middle school:Overhills Middle School
Utilities
- Water:Public
- Sewer:County Sewer
Finances and disclosures
- Price:$329,900
- Price per sq. ft.:$124.21
New listings near 49 Infantry Drive
 $729,900Active4 beds 3 baths2,528 sq. ft.
$729,900Active4 beds 3 baths2,528 sq. ft.1435 Pineywood Church Road, Cameron, NC 28326
MLS# 751915Listed by: CAROLINA PROPERTY SALES $440,000Active3 beds 2 baths2,283 sq. ft.
$440,000Active3 beds 2 baths2,283 sq. ft.509 Carthage Street, Cameron, NC 28326
MLS# 100533399Listed by: KELLER WILLIAMS PINEHURST $40,000Pending1.45 Acres
$40,000Pending1.45 AcresOld Fayetteville Street, Cameron, NC 28326
MLS# 746566Listed by: TAYLOR MADE REAL ESTATE
