500 Green Links Dr Drive, Cameron, NC 28326
Local realty services provided by:Better Homes and Gardens Real Estate Paracle
Listed by: savannah egle
Office: onnit realty group
MLS#:749564
Source:NC_FRAR
Price summary
- Price:$349,999
- Price per sq. ft.:$166.67
- Monthly HOA dues:$25
About this home
Room to Play, Relax & Grow — Beautiful Ranch Home with Expansive Front Yard
Welcome to this stunning 3-bedroom, 2-bath ranch-style home with a versatile bonus room and full closet. Built in 2022, it features an open floor plan with modern finishes throughout. The living room shines with its soaring 14’ cathedral ceiling and cozy fireplace, flowing seamlessly into the spacious kitchen with a large island — perfect for gatherings or quiet mornings at home.
The private primary suite offers a relaxing retreat with a walk-in closet and spa-like bathroom. While the backyard provides a peaceful spot to unwind on the covered 14’ x 16’ deck, the expansive front yard is where you’ll spend your days — playing, gardening, or soaking up the sunshine with friends and neighbors.
Enjoy a low-maintenance yard and a friendly community with a saltwater pool and clubhouse. Conveniently located near Fort Bragg, Sanford, and Fayetteville, this move-in-ready home is the perfect blend of comfort, convenience, and charm.
Contact an agent
Home facts
- Year built:2022
- Listing ID #:749564
- Added:98 day(s) ago
- Updated:December 10, 2025 at 01:48 AM
Rooms and interior
- Bedrooms:3
- Total bathrooms:2
- Full bathrooms:2
- Living area:2,100 sq. ft.
Heating and cooling
- Cooling:Central Air
- Heating:Forced Air
Structure and exterior
- Year built:2022
- Building area:2,100 sq. ft.
- Lot area:0.56 Acres
Schools
- High school:Harnett - West Harnett
- Middle school:Harnett - West Harnett
- Elementary school:Harnett - Benhaven
Utilities
- Water:Public
- Sewer:Septic Tank
Finances and disclosures
- Price:$349,999
- Price per sq. ft.:$166.67
New listings near 500 Green Links Dr Drive
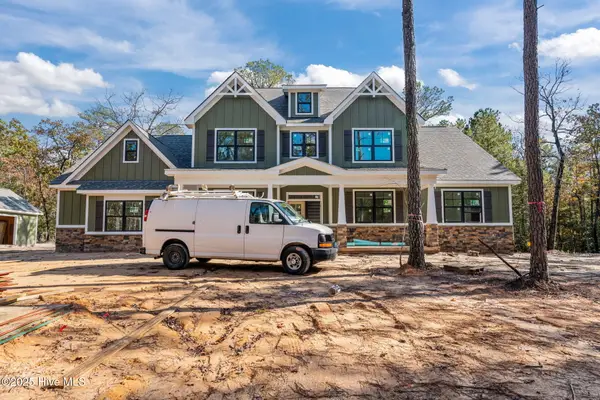 $838,750Pending4 beds 4 baths3,900 sq. ft.
$838,750Pending4 beds 4 baths3,900 sq. ft.177 Grahams Mill Lane, Cameron, NC 28326
MLS# 100543397Listed by: CAROLINA PROPERTY SALES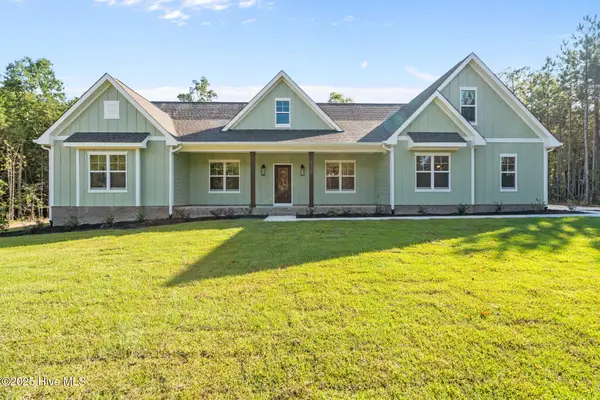 $729,900Pending4 beds 3 baths2,528 sq. ft.
$729,900Pending4 beds 3 baths2,528 sq. ft.1435 Pineywood Church Road, Cameron, NC 28326
MLS# 100536259Listed by: CAROLINA PROPERTY SALES $440,000Active3 beds 2 baths2,283 sq. ft.
$440,000Active3 beds 2 baths2,283 sq. ft.509 Carthage Street, Cameron, NC 28326
MLS# 100533399Listed by: KELLER WILLIAMS PINEHURST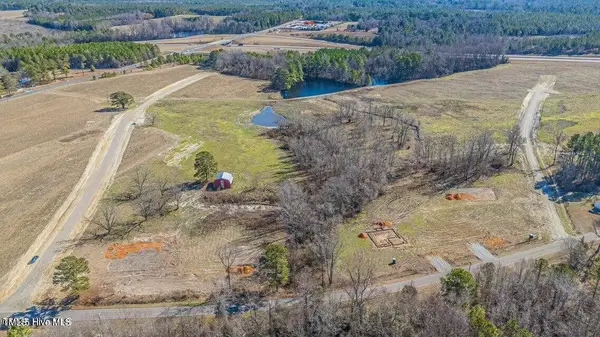 $300,000Active5.95 Acres
$300,000Active5.95 Acres525 Sanctuary Trail, Cameron, NC 28326
MLS# LP748317Listed by: CAROLINA PROPERTY SALES $40,000Pending1.45 Acres
$40,000Pending1.45 AcresOld Fayetteville Street, Cameron, NC 28326
MLS# LP746566Listed by: TAYLOR MADE REAL ESTATE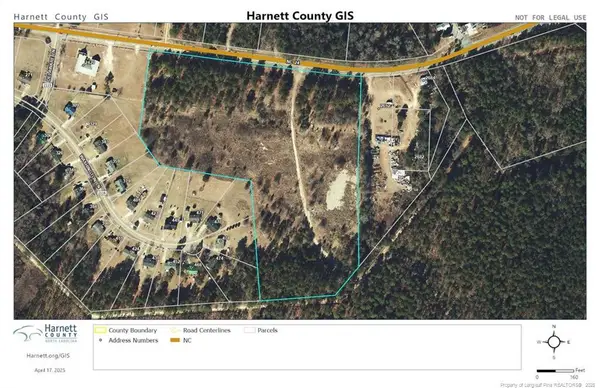 $699,700Active16.16 Acres
$699,700Active16.16 Acres16.16 Acres Nc 24 Nc, Cameron, NC 28326
MLS# LP742172Listed by: COLDWELL BANKER ADVANTAGE - FAYETTEVILLE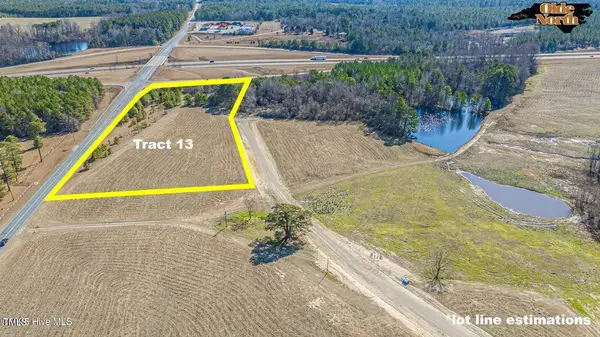 $300,000Active4.5 Acres
$300,000Active4.5 Acres535 Sanctuary Trail, Cameron, NC 28326
MLS# LP739660Listed by: CAROLINA PROPERTY SALES
