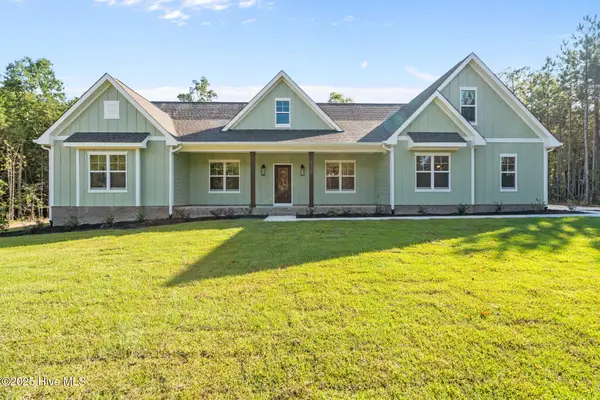70 Quatrefoil Court, Cameron, NC 28326
Local realty services provided by:Better Homes and Gardens Real Estate Paracle
70 Quatrefoil Court,Cameron, NC 28326
$330,000
- 5 Beds
- 4 Baths
- 2,499 sq. ft.
- Single family
- Active
Listed by: eddie terry
Office: bhhs all american homes #2
MLS#:750572
Source:NC_FRAR
Price summary
- Price:$330,000
- Price per sq. ft.:$132.05
- Monthly HOA dues:$76
About this home
This beautiful 3 story home features an open floor plan, Great Room with Fireplace, Large Kitchen with Island, Granite Counters, Stainless Appliances and Pantry, large Dining Room with Tray Ceiling, as well as an attached 2 car garage. 5 Bedrooms, 3.5 bathrooms with main living on first floor. Owner suite with three additional Bedrooms and Laundry are located on the second floor. A huge added bonus is the 3rd floor Bedroom/In Law Suite with Full Bathroom and Wet Bar. The owner Suite features a spacious Bathroom with Soaking Tub, Separate Shower, and Dual Vanities. Large Walk In Closet. This home is located near the end of a cul-de-sac. As per the previous owner, the HVAC was replaced in 2021. A covered patio overlooks the backyard. Enjoy the neighborhood community pool and playground as well as nearby restaurants and shopping. An easy commute to Ft Bragg. Interior was just painted. New Carpet! Privacy fence to be installed prior to closing. Priced well below market value!
Contact an agent
Home facts
- Year built:2013
- Listing ID #:750572
- Added:141 day(s) ago
- Updated:February 14, 2026 at 03:50 PM
Rooms and interior
- Bedrooms:5
- Total bathrooms:4
- Full bathrooms:3
- Half bathrooms:1
- Living area:2,499 sq. ft.
Heating and cooling
- Cooling:Central Air, Electric
- Heating:Heat Pump
Structure and exterior
- Year built:2013
- Building area:2,499 sq. ft.
- Lot area:0.28 Acres
Schools
- High school:Overhills Senior High
- Middle school:Overhills Middle School
Utilities
- Water:Public
- Sewer:County Sewer
Finances and disclosures
- Price:$330,000
- Price per sq. ft.:$132.05
New listings near 70 Quatrefoil Court
 Listed by BHGRE$374,900Active3 beds 2 baths1,762 sq. ft.
Listed by BHGRE$374,900Active3 beds 2 baths1,762 sq. ft.524 Carthage Street, Cameron, NC 28326
MLS# 100548829Listed by: BETTER HOMES AND GARDENS REAL ESTATE LIFESTYLE PROPERTY PARTNERS $729,900Pending4 beds 3 baths2,528 sq. ft.
$729,900Pending4 beds 3 baths2,528 sq. ft.1435 Pineywood Church Road, Cameron, NC 28326
MLS# 100536259Listed by: CAROLINA PROPERTY SALES $430,000Active3 beds 2 baths2,283 sq. ft.
$430,000Active3 beds 2 baths2,283 sq. ft.509 Carthage Street, Cameron, NC 28326
MLS# 100533399Listed by: KELLER WILLIAMS PINEHURST

