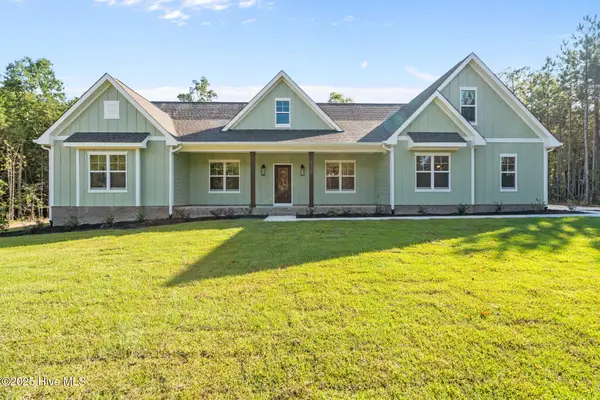742 Susie Circle, Cameron, NC 28326
Local realty services provided by:Better Homes and Gardens Real Estate Elliott Coastal Living
742 Susie Circle,Cameron, NC 28326
$724,900
- 4 Beds
- 3 Baths
- 2,731 sq. ft.
- Single family
- Pending
Listed by: maureen fisher
Office: uptownvis, llc.
MLS#:100534665
Source:NC_CCAR
Price summary
- Price:$724,900
- Price per sq. ft.:$265.43
About this home
Welcome to your homesteading dream. Nestled on 10.29 peaceful acres, this stunning 4-bedroom, 3-bath modern farmhouse offers the perfect mix of rural charm and modern convenience. Built just 3 years ago, the home features an updated kitchen with matching appliances, spacious living areas filled with natural light, and beautifully upgraded bedrooms and bathrooms designed for comfort and style. Upstairs features a bonus room and a 4th bedroom suite perfect for guests - Recently repainted to match downstairs. An oversized 3-car garage includes custom-built cabinetry in 3rd bay, providing ample storage and workspace. Step outside to enjoy true country living — the property comes with laying hens and a custom coop, making it ready for your farm-to-table lifestyle from day one. With room to garden, raise animals, or simply relax and enjoy the open land, this property is a homesteader's paradise. Located in Cameron, Harnett County, this home offers a peaceful rural setting with easy commutes to Ft. Bragg, Southern Pines, and Raleigh, giving you both tranquility and convenience.
Contact an agent
Home facts
- Year built:2022
- Listing ID #:100534665
- Added:108 day(s) ago
- Updated:January 23, 2026 at 09:22 AM
Rooms and interior
- Bedrooms:4
- Total bathrooms:3
- Full bathrooms:3
- Living area:2,731 sq. ft.
Heating and cooling
- Cooling:Central Air
- Heating:Electric, Heat Pump, Heating, Propane
Structure and exterior
- Roof:Composition
- Year built:2022
- Building area:2,731 sq. ft.
- Lot area:10.29 Acres
Schools
- High school:Western Harnett High School
- Middle school:Western Harnett Middle School
- Elementary school:Johnsonville Elementary School
Utilities
- Water:Well
Finances and disclosures
- Price:$724,900
- Price per sq. ft.:$265.43
New listings near 742 Susie Circle
- New
 Listed by BHGRE$374,900Active3 beds 2 baths1,762 sq. ft.
Listed by BHGRE$374,900Active3 beds 2 baths1,762 sq. ft.524 Carthage Street, Cameron, NC 28326
MLS# 100548829Listed by: BETTER HOMES AND GARDENS REAL ESTATE LIFESTYLE PROPERTY PARTNERS  $729,900Pending4 beds 3 baths2,528 sq. ft.
$729,900Pending4 beds 3 baths2,528 sq. ft.1435 Pineywood Church Road, Cameron, NC 28326
MLS# 100536259Listed by: CAROLINA PROPERTY SALES $440,000Active3 beds 2 baths2,283 sq. ft.
$440,000Active3 beds 2 baths2,283 sq. ft.509 Carthage Street, Cameron, NC 28326
MLS# 100533399Listed by: KELLER WILLIAMS PINEHURST
