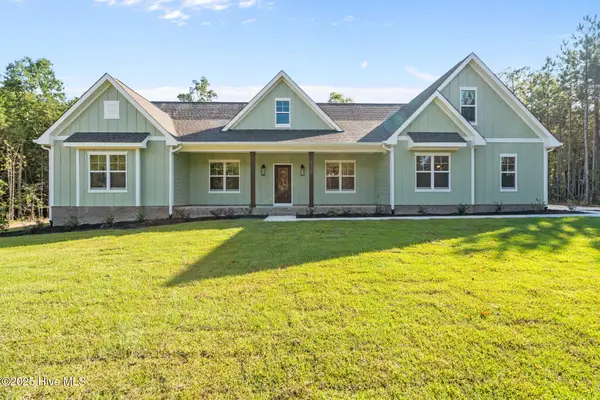758 Century Drive, Cameron, NC 28326
Local realty services provided by:Better Homes and Gardens Real Estate Paracle
758 Century Drive,Cameron, NC 28326
$385,000
- 5 Beds
- 4 Baths
- 3,130 sq. ft.
- Single family
- Pending
Listed by: jill berryhill
Office: carolina lakes lakeside realty
MLS#:LP750125
Source:RD
Price summary
- Price:$385,000
- Price per sq. ft.:$123
- Monthly HOA dues:$78
About this home
Welcome to this beautifully designed move-in ready Finished Basement home. Located on a cul-de-sac near Ft.Bragg, shopping and dining. This 5 bedroom, 3.5 bathroom combines comfort,functionality, and style. Featuring an inviting main level with Large family room & fireplace, formal dining room with chair rail, eat-in kitchen with tiled back splash,granite counter tops,undermouted sink,kitchen island,tiled floors, Mudroom cubby and a half bath. The 2nd level provides primary bedroom with on-suite bath, dbl vanities, sep shower and tub,3 guest rooms and a full bath. From the main level venture down the stairs to the finished basement providing a private retreat perfect for a guest suite, home office, mother-in law suite, or entertainment area with its own living space, bedroom, full bath, wet bar w/ sink. Deck off of main level with stairs down to the Large fenced yard. Hvac system replaced 2022. For any questions and offers please contact Listing Agent Jill Berryhill 919 721-5183 jill.berryhill@yahoo.com Home being sold as-is. any required repairs will be preformed. schedule your appointment today!
Contact an agent
Home facts
- Year built:2014
- Listing ID #:LP750125
- Added:143 day(s) ago
- Updated:February 10, 2026 at 08:36 AM
Rooms and interior
- Bedrooms:5
- Total bathrooms:4
- Full bathrooms:3
- Half bathrooms:1
- Living area:3,130 sq. ft.
Heating and cooling
- Cooling:Central Air, Electric
- Heating:Heat Pump
Structure and exterior
- Year built:2014
- Building area:3,130 sq. ft.
- Lot area:0.28 Acres
Finances and disclosures
- Price:$385,000
- Price per sq. ft.:$123
New listings near 758 Century Drive
 Listed by BHGRE$374,900Active3 beds 2 baths1,762 sq. ft.
Listed by BHGRE$374,900Active3 beds 2 baths1,762 sq. ft.524 Carthage Street, Cameron, NC 28326
MLS# 100548829Listed by: BETTER HOMES AND GARDENS REAL ESTATE LIFESTYLE PROPERTY PARTNERS $729,900Pending4 beds 3 baths2,528 sq. ft.
$729,900Pending4 beds 3 baths2,528 sq. ft.1435 Pineywood Church Road, Cameron, NC 28326
MLS# 100536259Listed by: CAROLINA PROPERTY SALES $430,000Active3 beds 2 baths2,283 sq. ft.
$430,000Active3 beds 2 baths2,283 sq. ft.509 Carthage Street, Cameron, NC 28326
MLS# 100533399Listed by: KELLER WILLIAMS PINEHURST

