116 Sams Branch Road, Candler, NC 28715
Local realty services provided by:Better Homes and Gardens Real Estate Heritage
Listed by: kim gentry justus
Office: ivester jackson blackstream
MLS#:4137587
Source:CH
116 Sams Branch Road,Candler, NC 28715
$1,049,000
- 3 Beds
- 4 Baths
- 4,748 sq. ft.
- Single family
- Active
Price summary
- Price:$1,049,000
- Price per sq. ft.:$220.94
About this home
This stunning estate home sits perched upon its gentle acreage down a quiet road in Candler. Relax while breathing in the crisp mountain air. Enjoy views from your pick of covered porches. Mature plantings, specimen trees, seasonal blooms, and multiple fresh water springs will surely delight! Perhaps you will choose to catch dinner in stocked pond? You will love the large detached garage, barn, and multiple storage sheds. Inside find extra-large rooms with expansive windows, hand crafted moldings, and gleaming hardwood floors. The robust wood stove and custom built, energy efficient, Isokern fireplace are sure to keep you cozy and warm when the temperatures drop. Upstairs, there is a 546 Sq foot flex room/studio space with an outside entrance, and the daylight walk-out basement has an expansive workshop and office space. There is even a walk-in vault for valuables, whether those be collectibles or provisions. What a rare offering of a legacy property!
Contact an agent
Home facts
- Year built:1990
- Listing ID #:4137587
- Updated:February 12, 2026 at 05:58 PM
Rooms and interior
- Bedrooms:3
- Total bathrooms:4
- Full bathrooms:3
- Half bathrooms:1
- Living area:4,748 sq. ft.
Heating and cooling
- Cooling:Heat Pump
- Heating:Heat Pump
Structure and exterior
- Roof:Metal
- Year built:1990
- Building area:4,748 sq. ft.
- Lot area:6.37 Acres
Schools
- High school:Enka
- Elementary school:Pisgah/Enka
Utilities
- Water:Well
- Sewer:Septic (At Site)
Finances and disclosures
- Price:$1,049,000
- Price per sq. ft.:$220.94
New listings near 116 Sams Branch Road
- New
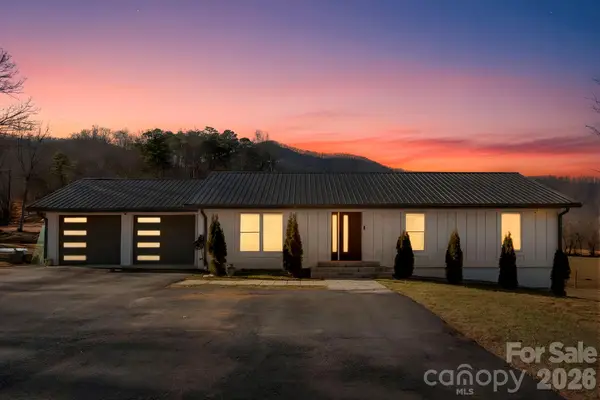 $1,475,000Active3 beds 2 baths2,942 sq. ft.
$1,475,000Active3 beds 2 baths2,942 sq. ft.14 Selway Drive, Candler, NC 28715
MLS# 4345143Listed by: EXP REALTY LLC - Coming Soon
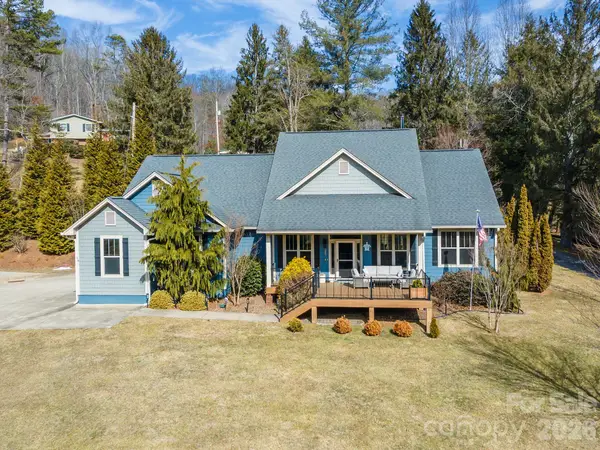 $820,000Coming Soon3 beds 2 baths
$820,000Coming Soon3 beds 2 baths18 Hoye Lane, Candler, NC 28715
MLS# 4345280Listed by: COLDWELL BANKER ADVANTAGE - New
 $545,000Active3 beds 2 baths1,711 sq. ft.
$545,000Active3 beds 2 baths1,711 sq. ft.51 Leatherwood Drive, Candler, NC 28715
MLS# 4344990Listed by: WALNUT COVE REALTY/ALLEN TATE/BEVERLY-HANKS - Coming Soon
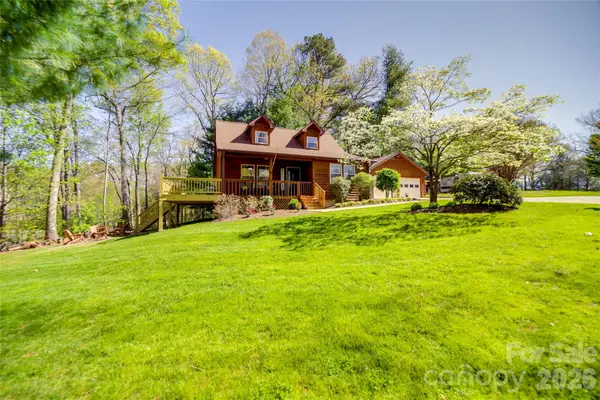 $479,000Coming Soon3 beds 2 baths
$479,000Coming Soon3 beds 2 baths24 Oakwood Road, Candler, NC 28715
MLS# 4343043Listed by: REAL BROKER, LLC - New
 $75,000Active1.18 Acres
$75,000Active1.18 Acres67 Bamboo Trail #18, Candler, NC 28715
MLS# 4341978Listed by: ASHEVILLE REALTY GROUP - New
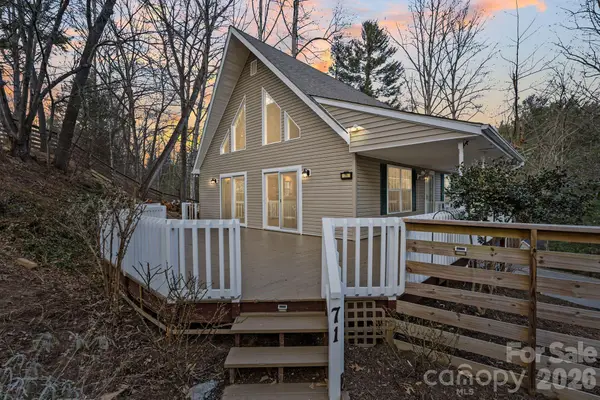 $565,000Active4 beds 3 baths2,481 sq. ft.
$565,000Active4 beds 3 baths2,481 sq. ft.71 Captains Drive, Candler, NC 28715
MLS# 4342182Listed by: MOSAIC COMMUNITY LIFESTYLE REALTY - Coming Soon
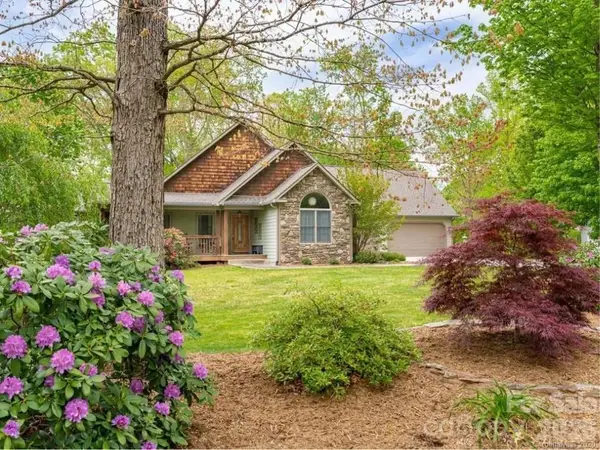 $900,000Coming Soon5 beds 4 baths
$900,000Coming Soon5 beds 4 baths303 E Forest Place #13, Candler, NC 28715
MLS# 4342889Listed by: RE/MAX EXECUTIVE 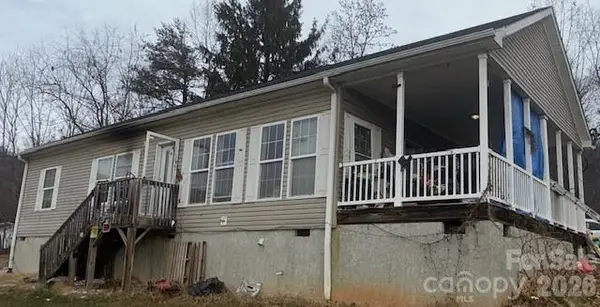 $249,900Active3 beds 2 baths1,296 sq. ft.
$249,900Active3 beds 2 baths1,296 sq. ft.5 Loop Road, Candler, NC 28715
MLS# 4342439Listed by: VYLLA HOME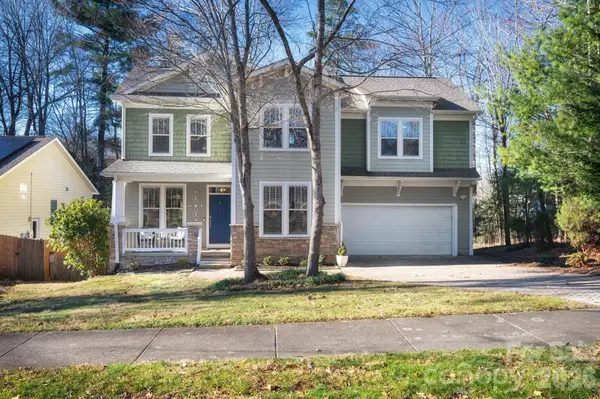 $845,000Active4 beds 3 baths2,483 sq. ft.
$845,000Active4 beds 3 baths2,483 sq. ft.622 Welsh Partridge Circle, Biltmore Lake, NC 28715
MLS# 4340055Listed by: MOSAIC COMMUNITY LIFESTYLE REALTY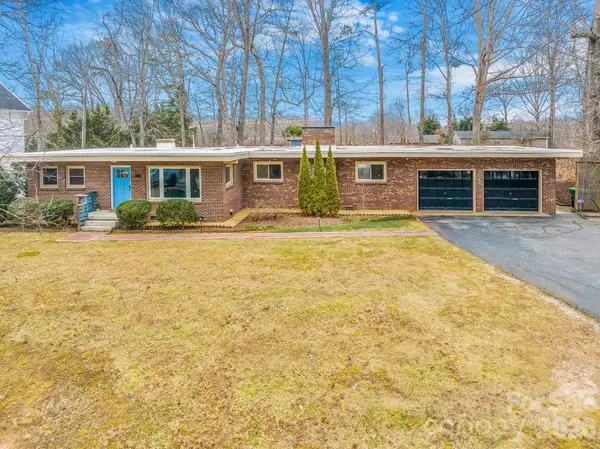 $450,000Active4 beds 2 baths1,573 sq. ft.
$450,000Active4 beds 2 baths1,573 sq. ft.96 Oak Hill Road, Candler, NC 28715
MLS# 4339936Listed by: TOWN AND MOUNTAIN REALTY

