2 Sun Up Lane, Candler, NC 28715
Local realty services provided by:Better Homes and Gardens Real Estate Paracle
Listed by: sara yakira
Office: asheville realty group
MLS#:4322569
Source:CH
Price summary
- Price:$690,000
- Price per sq. ft.:$242.7
About this home
LIVING LARGE NEAR BILTMORE LAKE /
No HOA means NO HOA DUES!!!
This beautiful two-story home is built in the grand, stately style of the Biltmore Lake gated community homes, but is more manageable with numerous possibilities. Enter the property through the gate from the cul de sac, your very own fully fenced private "gated home." The attached 3-car garage is just beyond the ample parking pad. Step through the front door into a cathedral-ceiling foyer with a suspended chandelier and stairs winding up to the second floor. As is, the home has a traditional floor plan made for entertaining. On the left side of the main level are a formal living room with adjacent formal dining room. On the right side are the more casual open plan rooms: generous cathedral-ceiling family room (with floor to ceiling brick fireplace), sunroom and breakfast nook. The kitchen connects with both sides. All three bedrooms, including the spacious primary suite, are on the second level.
But let's imagine you have different needs, perhaps more bedrooms or a bedroom on the main level. You could consider converting the formal living/dining rooms into a magnificent primary suite and still have more than ample casual family/entertaining in the open plan side of the house. In addition, the unfinished basement provides room for expansion into more recreation or bedroom space, or even a separate unit, with a bathroom framed and stubbed out under the stairs. Let's not forget the large deck off the kitchen and a small office at the front of the house.
The kitchen has newer appliances – a double wall oven plus warming drawer, refrigerator and disposal – as well as bamboo flooring. The furnace was replaced in 2024.
The yard is fully fenced and the property extends past the fence all the way down through the creek.
The home is less than a mile from Hominy Valley Elementary and Enka High Schools. And less than a 10 minute drive to Ingle’s and the other Candler amenities.
Contact an agent
Home facts
- Year built:1993
- Listing ID #:4322569
- Updated:February 26, 2026 at 08:15 AM
Rooms and interior
- Bedrooms:3
- Total bathrooms:3
- Full bathrooms:2
- Half bathrooms:1
- Living area:2,843 sq. ft.
Heating and cooling
- Cooling:Central Air
- Heating:Propane
Structure and exterior
- Year built:1993
- Building area:2,843 sq. ft.
- Lot area:1 Acres
Schools
- High school:Enka
- Elementary school:Hominy Valley/Enka
Utilities
- Water:Well
- Sewer:Septic (At Site)
Finances and disclosures
- Price:$690,000
- Price per sq. ft.:$242.7
New listings near 2 Sun Up Lane
- Coming SoonOpen Sun, 2 to 4pm
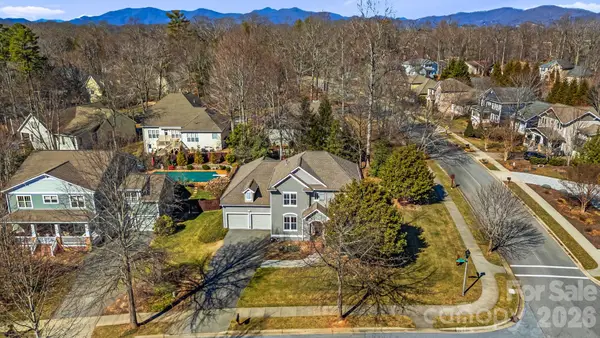 $895,000Coming Soon3 beds 3 baths
$895,000Coming Soon3 beds 3 baths257 Fennel Dun Circle, Biltmore Lake, NC 28715
MLS# 4350730Listed by: LOOKING GLASS REALTY - New
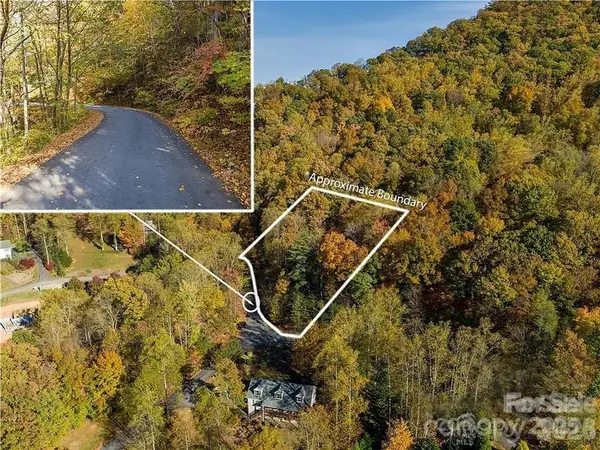 $50,000Active1.04 Acres
$50,000Active1.04 Acres75 S Lindon Cove Road, Candler, NC 28715
MLS# 4308536Listed by: UNIQUE: A REAL ESTATE COLLECTIVE - New
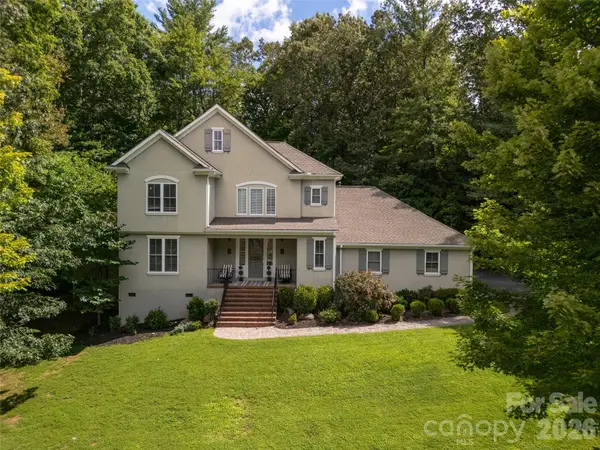 $1,075,000Active3 beds 3 baths3,263 sq. ft.
$1,075,000Active3 beds 3 baths3,263 sq. ft.115 Ginger Quill Circle, Biltmore Lake, NC 28715
MLS# 4350500Listed by: HOWARD HANNA BEVERLY-HANKS ASHEVILLE-BILTMORE PARK - New
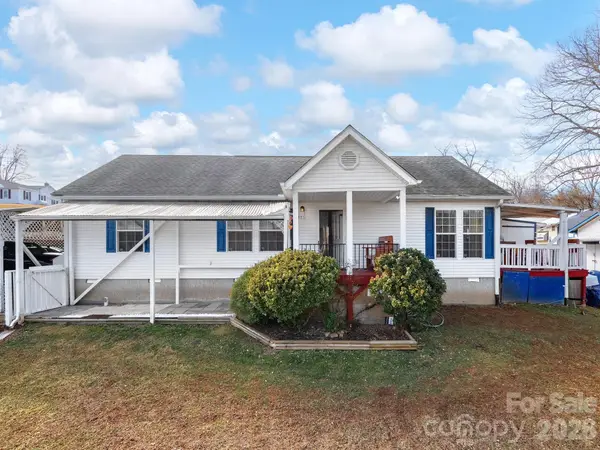 $345,000Active3 beds 2 baths1,299 sq. ft.
$345,000Active3 beds 2 baths1,299 sq. ft.373 Starnes Cove Road, Candler, NC 28715
MLS# 4344168Listed by: NEST REALTY ASHEVILLE - New
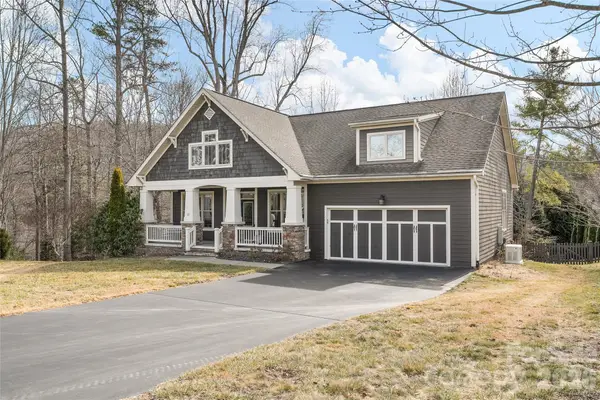 $1,225,000Active5 beds 4 baths4,496 sq. ft.
$1,225,000Active5 beds 4 baths4,496 sq. ft.17 Moser Sedge Court, Biltmore Lake, NC 28715
MLS# 4344414Listed by: PREMIER SOTHEBYS INTERNATIONAL REALTY - New
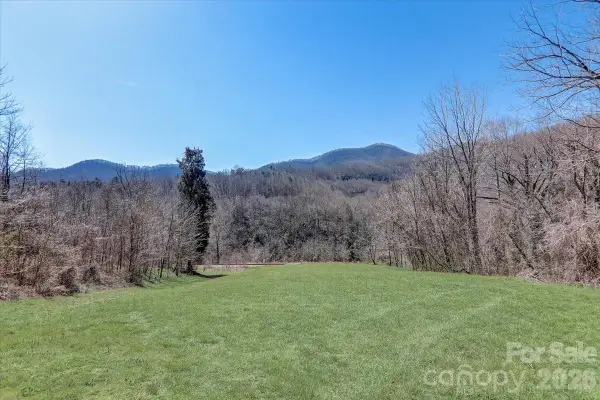 $399,000Active12.47 Acres
$399,000Active12.47 Acres99999 Smokey Park Highway, Candler, NC 28715
MLS# 4347473Listed by: THE REAL ESTATE CENTER - New
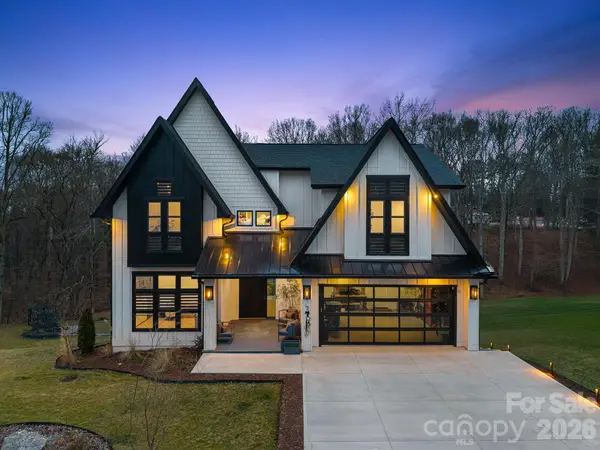 $1,575,000Active3 beds 5 baths5,979 sq. ft.
$1,575,000Active3 beds 5 baths5,979 sq. ft.15 Sagewood Drive, Candler, NC 28715
MLS# 4349883Listed by: BIG HILLS REAL ESTATE LLC 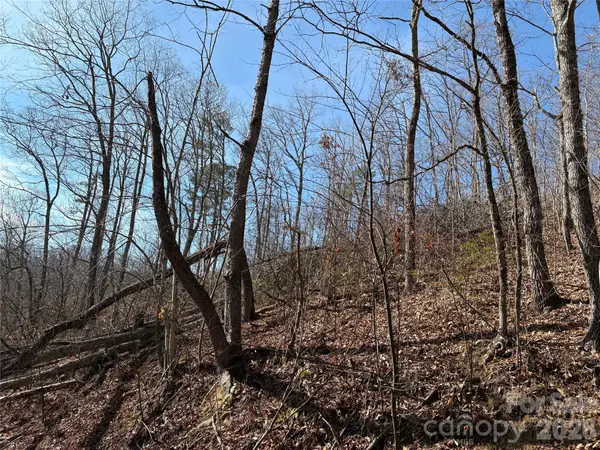 $74,000Pending0.95 Acres
$74,000Pending0.95 Acres100 Pine Tree Drive, Candler, NC 28715
MLS# 4346667Listed by: 1ST CHOICE REALTY- New
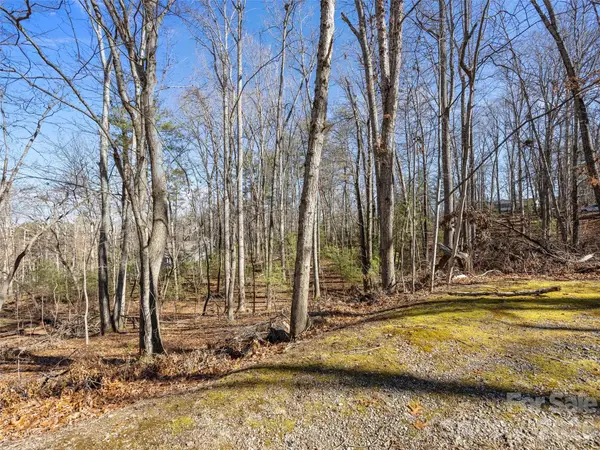 $110,000Active0.88 Acres
$110,000Active0.88 AcresLot 7 Mountain Heritage Place, Candler, NC 28715
MLS# 4347065Listed by: HOWARD HANNA BEVERLY-HANKS ASHEVILLE-DOWNTOWN 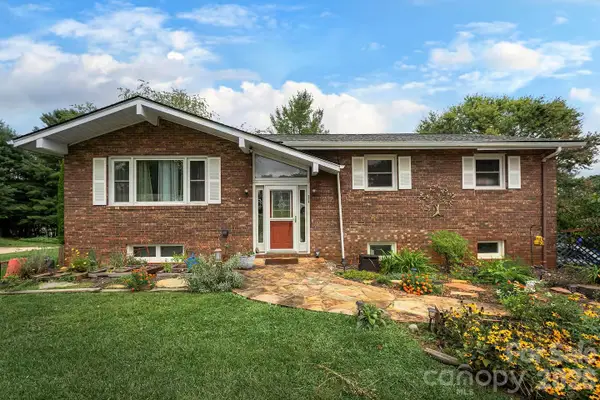 $439,900Active3 beds 3 baths1,844 sq. ft.
$439,900Active3 beds 3 baths1,844 sq. ft.124 Oak Hill Road, Candler, NC 28715
MLS# 4346369Listed by: WESTERN NC REAL ESTATE PROFESS

