292 Skyline Drive, Canton, NC 28716
Local realty services provided by:Better Homes and Gardens Real Estate Foothills
Listed by: jacqueline cure
Office: landcrazy.com
MLS#:4310558
Source:CH
292 Skyline Drive,Canton, NC 28716
$579,300
- 4 Beds
- 3 Baths
- 2,834 sq. ft.
- Single family
- Active
Price summary
- Price:$579,300
- Price per sq. ft.:$204.41
About this home
Property appraised $579,300.
WELCOME to 292 Skyline Drive—a classic brick rancher that got the glow-up of our year. From tired duckling to elegant swan, this home has been reimagined from top to bottom.
The main level features 3 bedrooms, 1.5 baths. The kitchen steals the show—tons of sleek cabinetry, clean lines, and an easy flow into the great room with a cozy fireplace. Original oak floors were uncovered and whitewashed to perfection, and the bathroom blends classic details (hello, cast-iron tub!) with crisp, modern finishes.
The downstairs suite is ideal for guests, rental income, or multi-generational living. Major upgrades include brand-new HVAC, updated plumbing, and electrical systems, making this beauty feel practically new.
Outside, enjoy covered front and side porches, a big back deck, and a carport versatile enough for parking, hobbies, or a hot tub. There’s also a one-car garage and a handy shed for tools, storage or creative projects.
Nestled on a gentle lot with wonderful neighbors, this home sits perfectly between Waynesville and Asheville in a rapidly growing area. With its smart floor plan, fresh finishes, and prime location, 292 Skyline is move-in ready and future-forward.
Seller will provide a Premium 2-10 Home warranty at closing. Seller is a licensed NC Broker. Duke Energy, Canton water sewer. The buyer could add parking on the main level.
Contact an agent
Home facts
- Year built:1960
- Listing ID #:4310558
- Updated:December 17, 2025 at 05:11 PM
Rooms and interior
- Bedrooms:4
- Total bathrooms:3
- Full bathrooms:2
- Half bathrooms:1
- Living area:2,834 sq. ft.
Heating and cooling
- Cooling:Heat Pump
- Heating:Heat Pump
Structure and exterior
- Year built:1960
- Building area:2,834 sq. ft.
- Lot area:0.34 Acres
Schools
- High school:Unspecified
- Elementary school:Unspecified
Utilities
- Sewer:Public Sewer
Finances and disclosures
- Price:$579,300
- Price per sq. ft.:$204.41
New listings near 292 Skyline Drive
- New
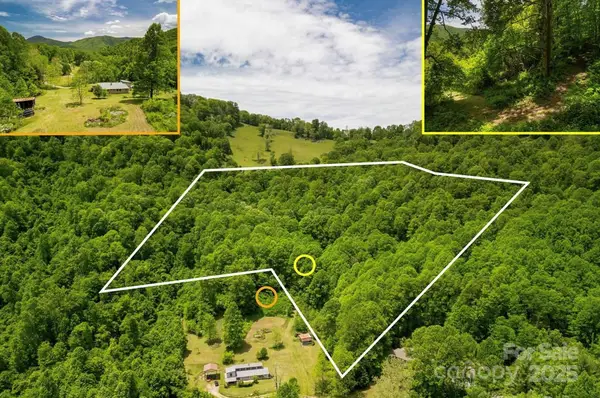 $200,000Active20.98 Acres
$200,000Active20.98 Acres00 Cold Creek Road, Canton, NC 28716
MLS# 4329431Listed by: KELLER WILLIAMS GREAT SMOKIES - New
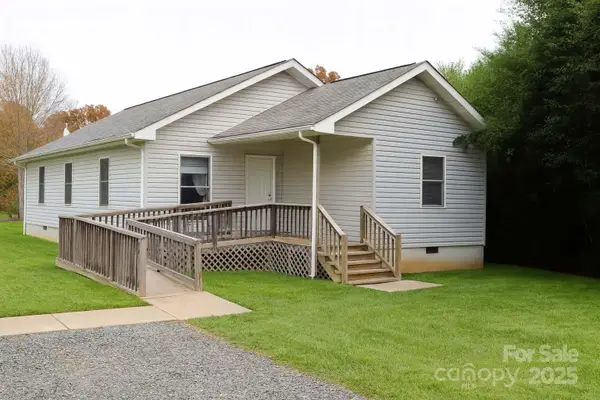 $275,000Active3 beds 2 baths1,288 sq. ft.
$275,000Active3 beds 2 baths1,288 sq. ft.1012 N Canton Road, Canton, NC 28716
MLS# 4329694Listed by: COMPASS - New
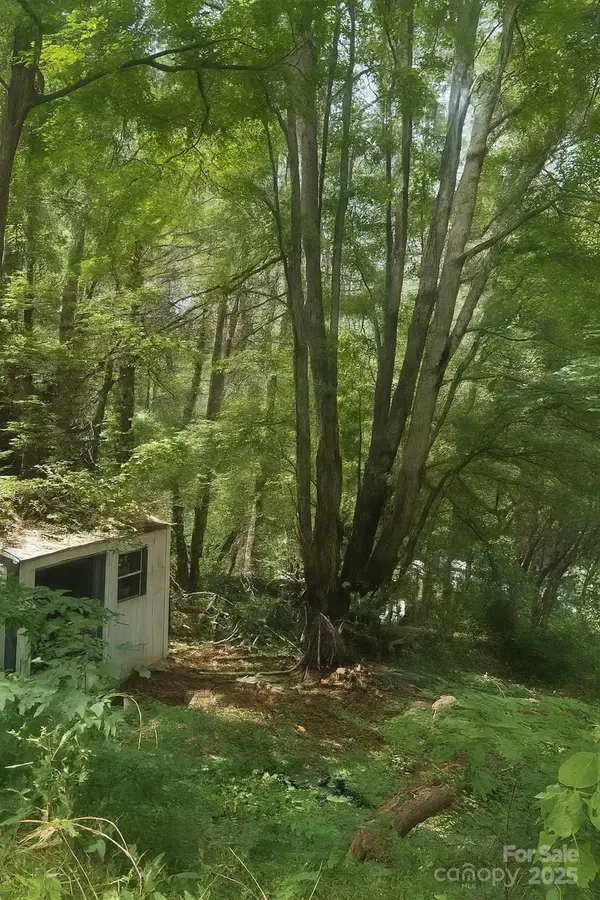 $38,500Active2 beds 2 baths1,208 sq. ft.
$38,500Active2 beds 2 baths1,208 sq. ft.32 Windy Hill Lane, Canton, NC 28716
MLS# 4329386Listed by: SOUTHERN HOME GROUP REALTY LLC - New
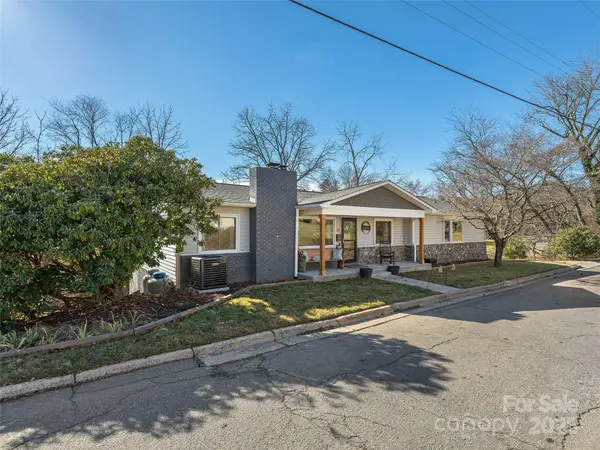 $365,000Active3 beds 2 baths1,768 sq. ft.
$365,000Active3 beds 2 baths1,768 sq. ft.133 Axley Street, Canton, NC 28716
MLS# 4329259Listed by: HOWARD HANNA BEVERLY-HANKS WAYNESVILLE - New
 $410,000Active3 beds 2 baths1,513 sq. ft.
$410,000Active3 beds 2 baths1,513 sq. ft.115 Peyton Elaine Road, Clyde, NC 28721
MLS# 4329070Listed by: SELLER SOLUTIONS - New
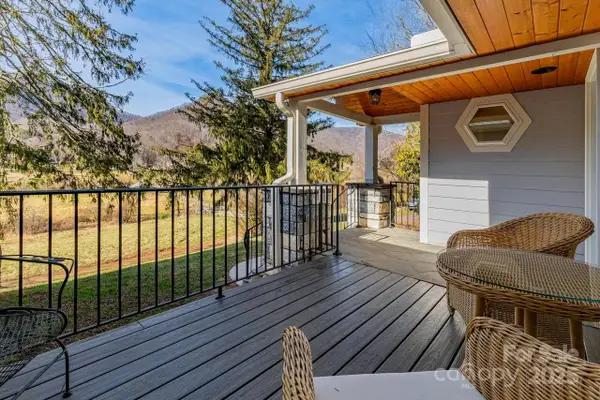 $1,200,000Active3 beds 4 baths3,428 sq. ft.
$1,200,000Active3 beds 4 baths3,428 sq. ft.2888 Beaverdam Road, Canton, NC 28716
MLS# 4328967Listed by: RE/MAX EXECUTIVE - New
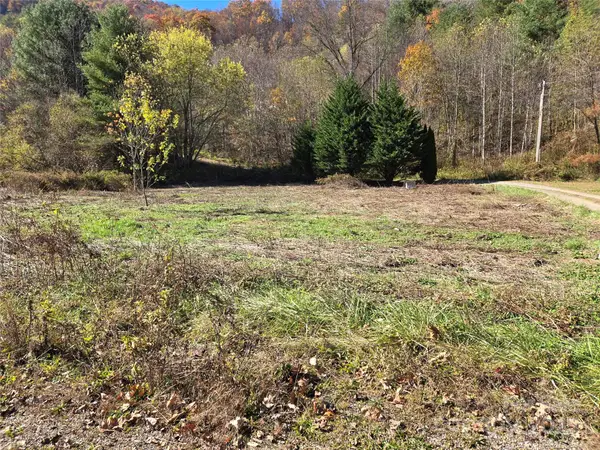 $59,000Active0.47 Acres
$59,000Active0.47 Acres00 Eagles Trace, Canton, NC 28716
MLS# 4318683Listed by: RE/MAX EXECUTIVE - New
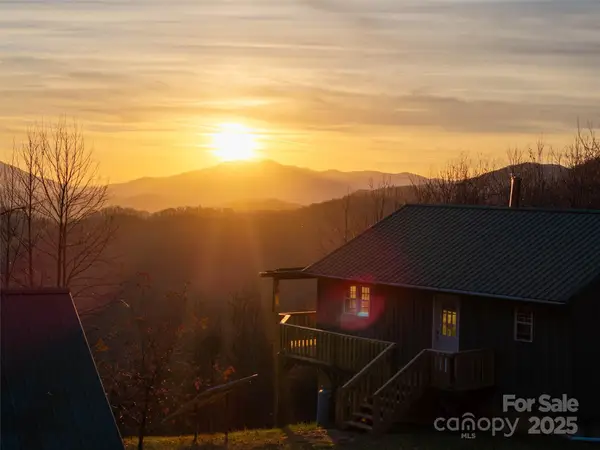 $425,000Active2 beds 1 baths770 sq. ft.
$425,000Active2 beds 1 baths770 sq. ft.506 Rocky Acres Road, Canton, NC 28716
MLS# 4327605Listed by: HOWARD HANNA BEVERLY-HANKS FLETCHER - New
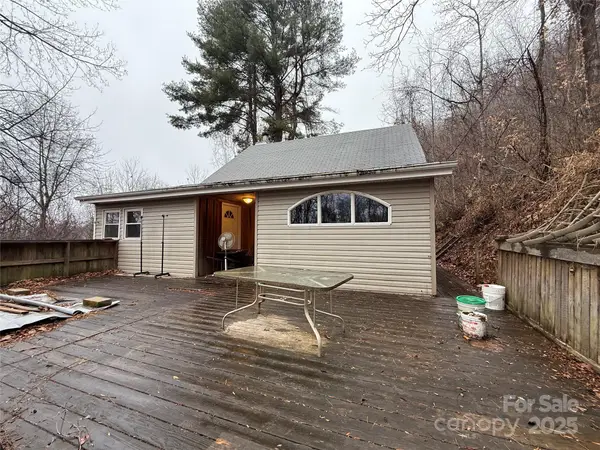 $275,000Active1 beds 1 baths616 sq. ft.
$275,000Active1 beds 1 baths616 sq. ft.201 Mountain Vista Road, Canton, NC 28716
MLS# 4328176Listed by: KELLER WILLIAMS BILTMORE VILLAGE 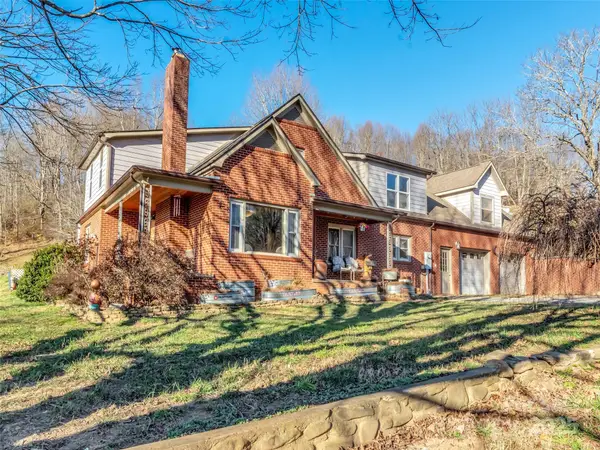 $600,000Active4 beds 3 baths2,525 sq. ft.
$600,000Active4 beds 3 baths2,525 sq. ft.1254 Pisgah Drive, Canton, NC 28716
MLS# 4326995Listed by: HOWARD HANNA BEVERLY-HANKS WAYNESVILLE
