445 Country Club Drive, Canton, NC 28716
Local realty services provided by:Better Homes and Gardens Real Estate Paracle
Listed by:michael boss
Office:springdale realty, llc.
MLS#:4240266
Source:CH
445 Country Club Drive,Canton, NC 28716
$997,000
- 4 Beds
- 3 Baths
- 3,844 sq. ft.
- Single family
- Active
Price summary
- Price:$997,000
- Price per sq. ft.:$259.37
- Monthly HOA dues:$55
About this home
** COME HOME TO SPRINGDALE ** Majestic home in Springdale Estates with spectacular mountain views overlooking Springdale Resort. Multiple decks, screened and unscreened, provide ample outdoor living spaces. The soaring wood ceilings and plentiful sliding glass doors provide this spacious home with an open airy feeling bringing in the beauty of nature. With 4 bedrooms on the main floor and a bunk house style bedroom on the lower level, there is plenty of room for guests. A large game room downstairs offers family and friends a wonderful indoor play space. Whether used as a permanent residence or a mountain retreat, this home has an abundance of room for everyone. It is an easy walk or golf cart ride to Springdale Resort offering an 18-hole golf course, Rocky Face Tavern, pool, hot tub and pro shop. Most furnishings included. =Hidden Gem of Western North Carolina=
Contact an agent
Home facts
- Year built:1987
- Listing ID #:4240266
- Updated:October 02, 2025 at 01:13 PM
Rooms and interior
- Bedrooms:4
- Total bathrooms:3
- Full bathrooms:3
- Living area:3,844 sq. ft.
Heating and cooling
- Cooling:Heat Pump
- Heating:Heat Pump
Structure and exterior
- Roof:Shingle
- Year built:1987
- Building area:3,844 sq. ft.
- Lot area:0.94 Acres
Schools
- High school:Pisgah
- Elementary school:Bethel
Utilities
- Water:Community Well
- Sewer:Septic (At Site)
Finances and disclosures
- Price:$997,000
- Price per sq. ft.:$259.37
New listings near 445 Country Club Drive
- Coming SoonOpen Sat, 2 to 3:30pm
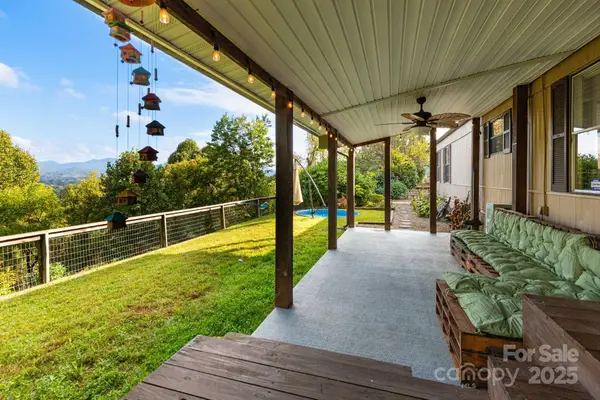 $235,000Coming Soon2 beds 2 baths
$235,000Coming Soon2 beds 2 baths178 Keith Drive, Canton, NC 28716
MLS# 4304899Listed by: KELLER WILLIAMS PROFESSIONALS - New
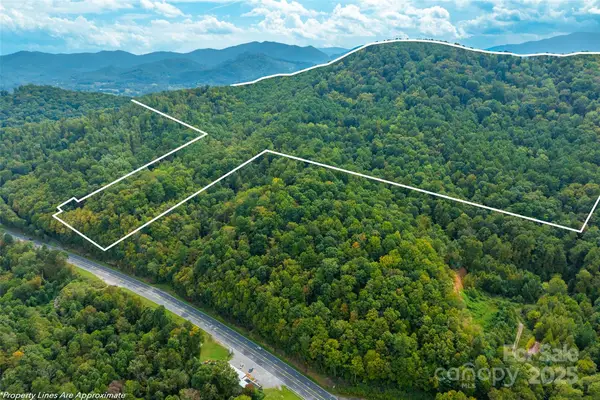 $925,500Active85.08 Acres
$925,500Active85.08 Acres99999 Carolina Boulevard, Canton, NC 28716
MLS# 4306177Listed by: PREMIER SOTHEBYS INTERNATIONAL REALTY - New
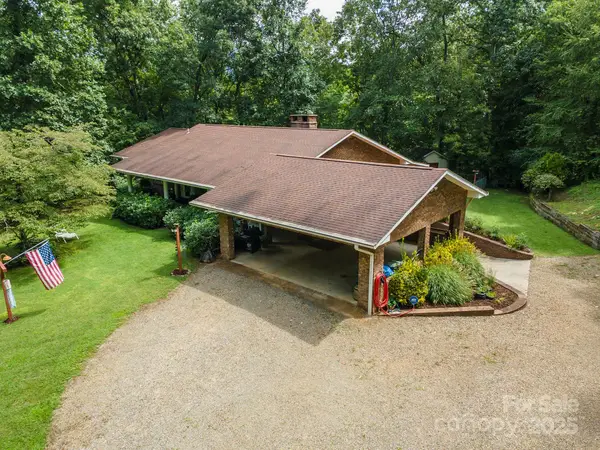 $875,000Active3 beds 3 baths2,768 sq. ft.
$875,000Active3 beds 3 baths2,768 sq. ft.695 Chestnut Mountain Road, Canton, NC 28716
MLS# 4300262Listed by: GREYBEARD REALTY - New
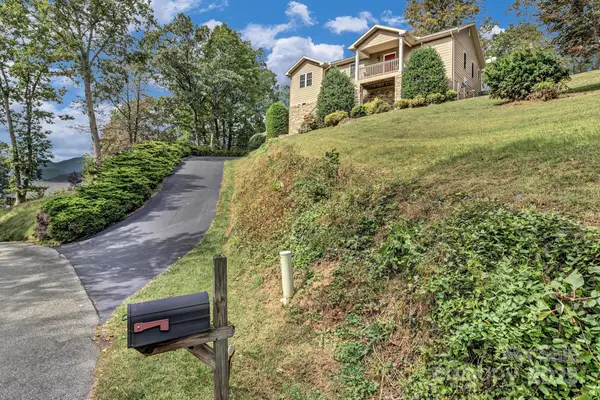 $450,000Active2 beds 3 baths1,584 sq. ft.
$450,000Active2 beds 3 baths1,584 sq. ft.283 Blake Drive, Canton, NC 28716
MLS# 4307374Listed by: KELLER WILLIAMS BILTMORE VILLAGE - New
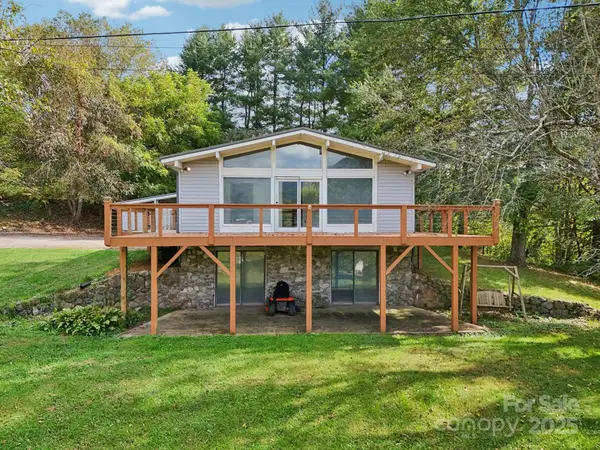 $299,000Active2 beds 2 baths1,247 sq. ft.
$299,000Active2 beds 2 baths1,247 sq. ft.61 Magnolia Drive, Canton, NC 28716
MLS# 4306197Listed by: KELLER WILLIAMS GREAT SMOKIES - New
 $260,000Active5.68 Acres
$260,000Active5.68 Acres99999 Old Clyde Road, Canton, NC 28716
MLS# 4307037Listed by: HOWARD HANNA BEVERLY-HANKS WAYNESVILLE - New
 $330,000Active4.75 Acres
$330,000Active4.75 Acres284 Northridge Drive, Canton, NC 28716
MLS# 4294178Listed by: YELLOW ROSE REAL ESTATE LLC - Open Sun, 2 to 4pmNew
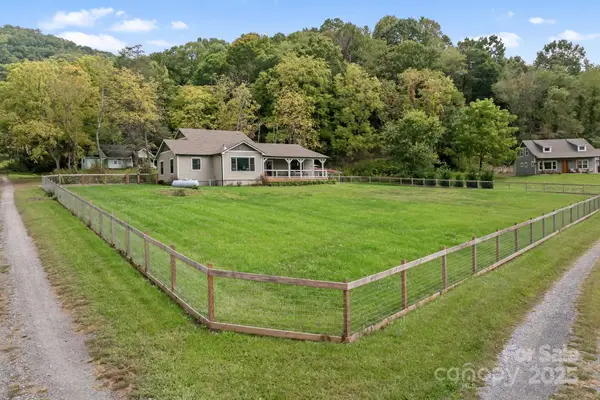 $665,000Active2 beds 4 baths2,374 sq. ft.
$665,000Active2 beds 4 baths2,374 sq. ft.204 Mountain Spring Lane, Canton, NC 28716
MLS# 4305915Listed by: KELLER WILLIAMS PROFESSIONALS ASHEVILLE - New
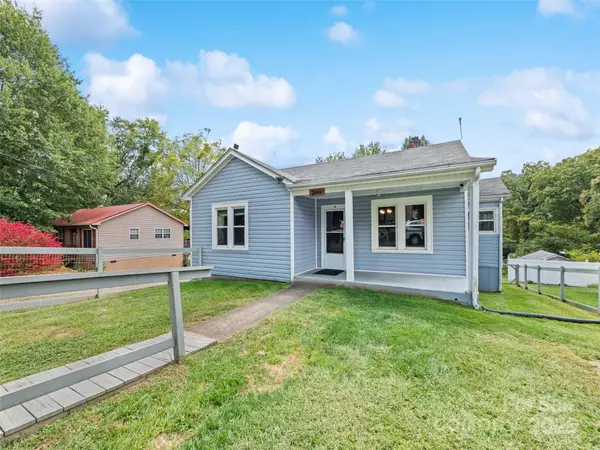 $325,000Active6 beds 3 baths1,051 sq. ft.
$325,000Active6 beds 3 baths1,051 sq. ft.44 & 48 Wiggins Street, Canton, NC 28716
MLS# 4305425Listed by: HOWARD HANNA BEVERLY-HANKS WAYNESVILLE - New
 $385,000Active1 beds 2 baths1,212 sq. ft.
$385,000Active1 beds 2 baths1,212 sq. ft.17 Lariat Lane, Canton, NC 28716
MLS# 4304599Listed by: KELLER WILLIAMS GREAT SMOKIES
