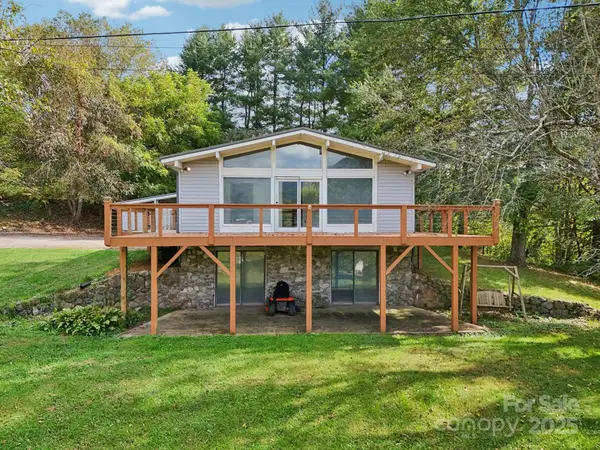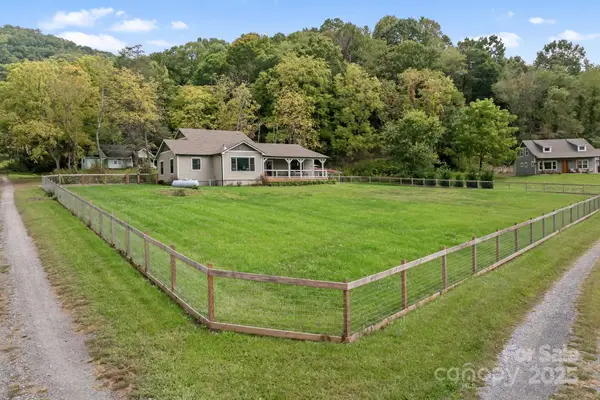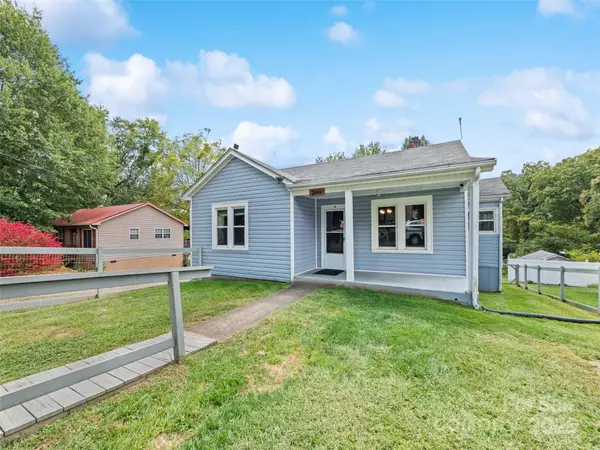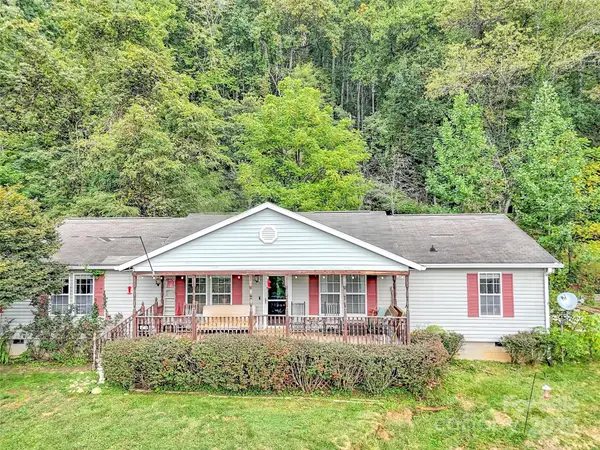54 Bittersweet Trail, Canton, NC 28716
Local realty services provided by:Better Homes and Gardens Real Estate Paracle
Listed by:jeanne forrest
Office:exp realty llc.
MLS#:4271698
Source:CH
54 Bittersweet Trail,Canton, NC 28716
$555,000
- 3 Beds
- 2 Baths
- 1,800 sq. ft.
- Single family
- Active
Upcoming open houses
- Sat, Oct 0410:00 am - 02:00 pm
Price summary
- Price:$555,000
- Price per sq. ft.:$308.33
About this home
Almost new 3BR/2BA home on nearly 6 acres of wooded paradise just off the 110 in Canton. This home is move-in ready and comes with a brand new, gorgeous full length covered deck (hot tub does not convey), fenced back yard with fire pit, and all with end-of-road, top of the hill privacy! Tons of natural light, 9' celings with crown moulding, gorgeous quartz countertops, a huge kitchen island with seating, easy care flooring and ceiling fans throughout. A full basement complete with 9' ceilings, windows, and french doors has been plumbed for a bathroom and is ready for finishing. Under 10 minutes to downtown Canton with it's charming shops and restaurants, 15 minutes to Waynesville, and just minutes to Springdale Golf, Lake Logan, Blue Ridge Parkway, Pigeon River fishing and more recreation. The location can't be beat! Come see this amazing property today.
Contact an agent
Home facts
- Year built:2024
- Listing ID #:4271698
- Updated:September 28, 2025 at 01:16 PM
Rooms and interior
- Bedrooms:3
- Total bathrooms:2
- Full bathrooms:2
- Living area:1,800 sq. ft.
Heating and cooling
- Cooling:Central Air, Heat Pump
- Heating:Heat Pump
Structure and exterior
- Roof:Shingle
- Year built:2024
- Building area:1,800 sq. ft.
- Lot area:5.94 Acres
Schools
- High school:Pisgah
- Elementary school:Bethel
Utilities
- Water:Well
- Sewer:Septic (At Site)
Finances and disclosures
- Price:$555,000
- Price per sq. ft.:$308.33
New listings near 54 Bittersweet Trail
- New
 $299,000Active2 beds 2 baths1,247 sq. ft.
$299,000Active2 beds 2 baths1,247 sq. ft.61 Magnolia Drive, Canton, NC 28716
MLS# 4306197Listed by: KELLER WILLIAMS GREAT SMOKIES - New
 $260,000Active5.68 Acres
$260,000Active5.68 Acres99999 Old Clyde Road, Canton, NC 28716
MLS# 4307037Listed by: HOWARD HANNA BEVERLY-HANKS WAYNESVILLE - New
 $330,000Active4.75 Acres
$330,000Active4.75 Acres284 Northridge Drive, Canton, NC 28716
MLS# 4294178Listed by: YELLOW ROSE REAL ESTATE LLC - New
 $665,000Active2 beds 4 baths2,374 sq. ft.
$665,000Active2 beds 4 baths2,374 sq. ft.204 Mountain Spring Lane, Canton, NC 28716
MLS# 4305915Listed by: KELLER WILLIAMS PROFESSIONALS ASHEVILLE - New
 $325,000Active6 beds 3 baths1,051 sq. ft.
$325,000Active6 beds 3 baths1,051 sq. ft.44 & 48 Wiggins Street, Canton, NC 28716
MLS# 4305425Listed by: HOWARD HANNA BEVERLY-HANKS WAYNESVILLE - New
 $385,000Active1 beds 2 baths1,212 sq. ft.
$385,000Active1 beds 2 baths1,212 sq. ft.17 Lariat Lane, Canton, NC 28716
MLS# 4304599Listed by: KELLER WILLIAMS GREAT SMOKIES - New
 $240,000Active32.35 Acres
$240,000Active32.35 Acres88 Ernest Drive, Canton, NC 28716
MLS# 4300372Listed by: EXP REALTY LLC - New
 $395,000Active3 beds 2 baths1,629 sq. ft.
$395,000Active3 beds 2 baths1,629 sq. ft.30 Valley Hill Drive, Canton, NC 28716
MLS# 4303857Listed by: SELLER SOLUTIONS - New
 $350,000Active3 beds 2 baths1,728 sq. ft.
$350,000Active3 beds 2 baths1,728 sq. ft.359 Vision Road, Canton, NC 28716
MLS# 4304334Listed by: LOVELACE & LOWERY REAL ESTATE COMPANY  $397,000Pending61.72 Acres
$397,000Pending61.72 Acres4942 Beaverdam Road, Canton, NC 28716
MLS# 4300235Listed by: CHOSEN REALTY OF NC LLC
