9999 Sourwood Road, Canton, NC 28716
Local realty services provided by:Better Homes and Gardens Real Estate Heritage
Listed by: buck schall, hannah smestad
Office: dwell realty group
MLS#:4319789
Source:CH
Price summary
- Price:$1,340,000
- Price per sq. ft.:$355.82
- Monthly HOA dues:$58.33
About this home
Come build your dream home! This breathtaking modern cabin is proposed construction. Castaneda Construction is the builder and is well known for quality and energy efficiency. The lot is available separately at MLS#4319778, or another proposed construction at MLS#4319798. Buyers are not obligated to use this builder or this model home. Estimated 6-10mths from permits. Amazing layered views for miles include Cold Mountain, with potential 180° views. The panorama gets even better up a story or two! Good solar potential. Underground electric. Paved road all the way to the property. Gated - no drive-bys. Two cleared and level building sites ready to go. Four bedroom septic and well permit in place for main build site. Internal trails between the two building sites and to the common area. Deer and other animals can be seen. 3350ft elevation. Common area is contiguous and has a small pond, covered picnic area, horseshoe pit, and a huge 120+ year old hemlock. Older existing home two lots away sold for $1.3M. Build your dreams here!
Contact an agent
Home facts
- Year built:2026
- Listing ID #:4319789
- Updated:December 17, 2025 at 09:58 PM
Rooms and interior
- Bedrooms:4
- Total bathrooms:3
- Full bathrooms:3
- Living area:3,766 sq. ft.
Heating and cooling
- Cooling:Heat Pump
- Heating:Heat Pump
Structure and exterior
- Year built:2026
- Building area:3,766 sq. ft.
- Lot area:7.46 Acres
Schools
- High school:Pisgah
- Elementary school:Bethel
Utilities
- Water:Well Needed
- Sewer:Septic Needed
Finances and disclosures
- Price:$1,340,000
- Price per sq. ft.:$355.82
New listings near 9999 Sourwood Road
- New
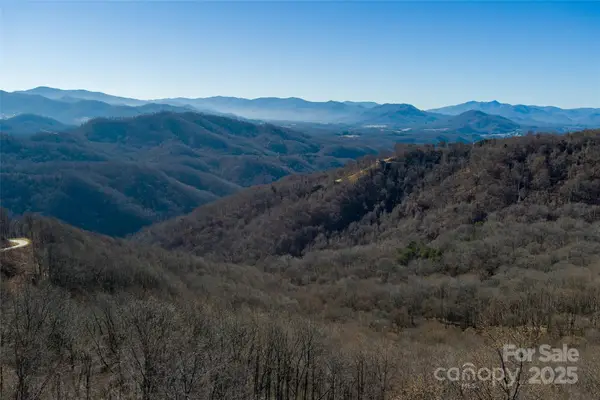 $200,000Active10.03 Acres
$200,000Active10.03 Acres00 Summit View Drive, Canton, NC 28716
MLS# 4329414Listed by: EXP REALTY LLC - New
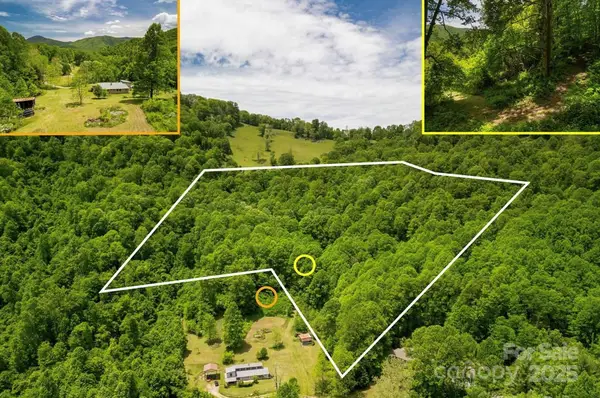 $200,000Active20.98 Acres
$200,000Active20.98 Acres00 Cold Creek Road, Canton, NC 28716
MLS# 4329431Listed by: KELLER WILLIAMS GREAT SMOKIES - New
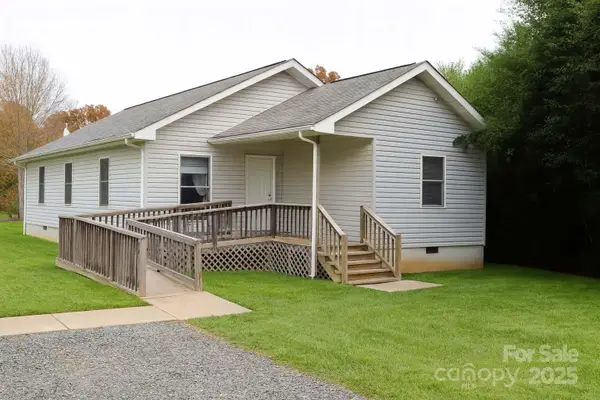 $275,000Active3 beds 2 baths1,288 sq. ft.
$275,000Active3 beds 2 baths1,288 sq. ft.1012 N Canton Road, Canton, NC 28716
MLS# 4329694Listed by: COMPASS - New
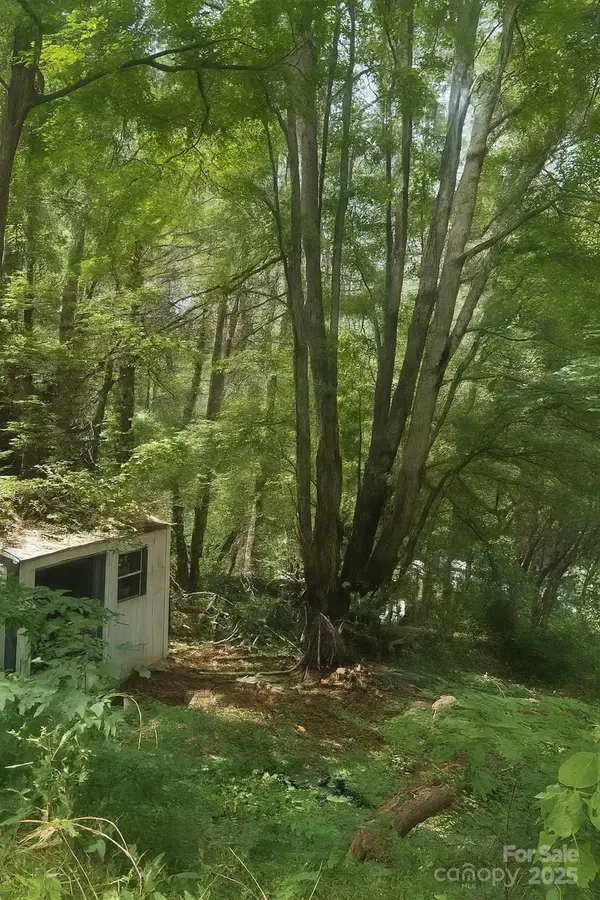 $38,500Active2 beds 2 baths1,208 sq. ft.
$38,500Active2 beds 2 baths1,208 sq. ft.32 Windy Hill Lane, Canton, NC 28716
MLS# 4329386Listed by: SOUTHERN HOME GROUP REALTY LLC - New
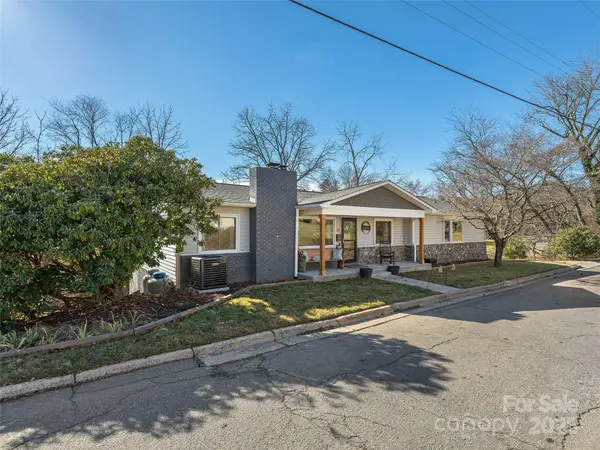 $365,000Active3 beds 2 baths1,768 sq. ft.
$365,000Active3 beds 2 baths1,768 sq. ft.133 Axley Street, Canton, NC 28716
MLS# 4329259Listed by: HOWARD HANNA BEVERLY-HANKS WAYNESVILLE - New
 $410,000Active3 beds 2 baths1,513 sq. ft.
$410,000Active3 beds 2 baths1,513 sq. ft.115 Peyton Elaine Road, Clyde, NC 28721
MLS# 4329070Listed by: SELLER SOLUTIONS - New
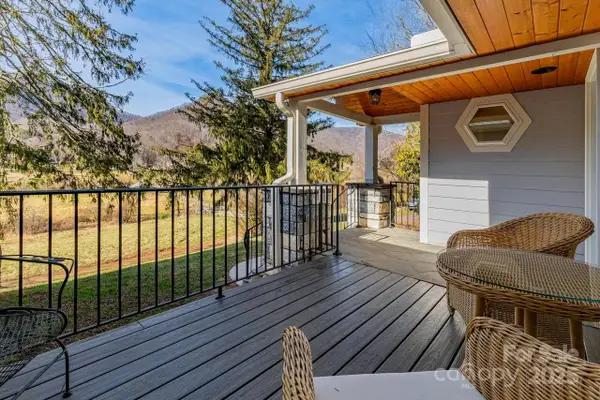 $1,200,000Active3 beds 4 baths3,428 sq. ft.
$1,200,000Active3 beds 4 baths3,428 sq. ft.2888 Beaverdam Road, Canton, NC 28716
MLS# 4328967Listed by: RE/MAX EXECUTIVE - New
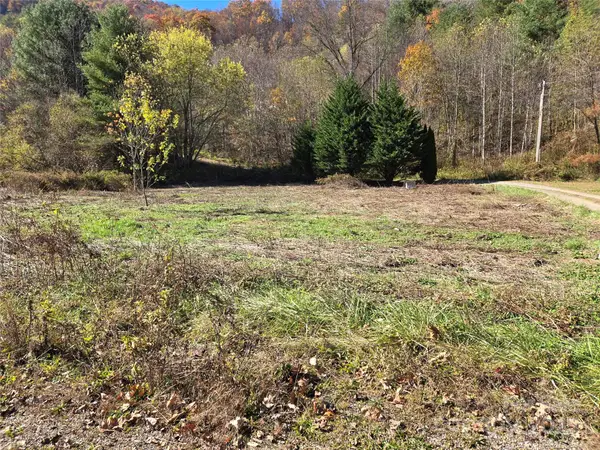 $59,000Active0.47 Acres
$59,000Active0.47 Acres00 Eagles Trace, Canton, NC 28716
MLS# 4318683Listed by: RE/MAX EXECUTIVE - New
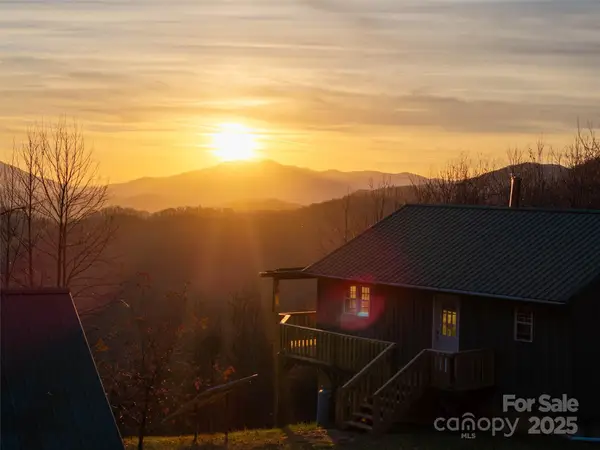 $425,000Active2 beds 1 baths770 sq. ft.
$425,000Active2 beds 1 baths770 sq. ft.506 Rocky Acres Road, Canton, NC 28716
MLS# 4327605Listed by: HOWARD HANNA BEVERLY-HANKS FLETCHER - New
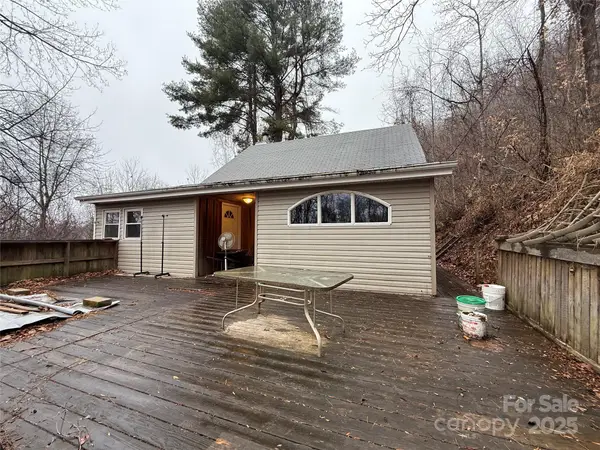 $275,000Active1 beds 1 baths616 sq. ft.
$275,000Active1 beds 1 baths616 sq. ft.201 Mountain Vista Road, Canton, NC 28716
MLS# 4328176Listed by: KELLER WILLIAMS BILTMORE VILLAGE
