207 Club Point Drive, Cape Carteret, NC 28584
Local realty services provided by:Better Homes and Gardens Real Estate Lifestyle Property Partners
207 Club Point Drive,Cape Carteret, NC 28584
$1,175,000
- 4 Beds
- 6 Baths
- 3,857 sq. ft.
- Single family
- Pending
Listed by: bradley fricke, johnathan williamson
Office: sell the coast realty
MLS#:100522442
Source:NC_CCAR
Price summary
- Price:$1,175,000
- Price per sq. ft.:$304.64
About this home
Just minutes from the bridge to Emerald Isle and tucked into one of Cape Carteret's most peaceful waterfront neighborhoods, this new custom home offers elevated first-floor living, timeless finishes, and thoughtful design throughout.
The heart of the home is a spacious open-concept living area with 10-foot ceilings, a dramatic linear fireplace, and an over 9-foot kitchen island. A chef-inspired layout includes a butler's pantry, full laundry room, and half bath. The kitchen features upper cabinet, under-cabinet, and toe-kick lighting, with more ambient lighting in the pantry. The large foyer flows to covered front and back porches, perfect for catching ocean air and evening light.
Also on the main floor, the primary suite is a true retreat with a walk-in tile shower, freestanding tub, and a custom closet with a cabinet island, recessed drawers, and built-ins. At the front of the home, a quiet office looks out toward the porch and yard, ideal for work or reading.
Upstairs, three bedrooms each have private baths. One is a spacious guest suite with a sitting area, walk-in shower, double vanity, and oversized closet. The other two include double vanities and tiled tub surrounds to the ceiling. A second living area and large unfinished bonus room over the garage offer added flexibility.
Out back, a 14 by 20 foot covered porch, outdoor shower, and two-car garage round out the coastal lifestyle. The lot can accommodate a 40 by 15 foot pool. The home is pre-wired for a generator, with the automatic transfer switch already installed.
Construction is underway and estimated to be complete by the end of October. This is a rare opportunity to own a custom-built home designed for everyday comfort and coastal living.
Contact an agent
Home facts
- Year built:2025
- Listing ID #:100522442
- Added:143 day(s) ago
- Updated:December 22, 2025 at 08:42 AM
Rooms and interior
- Bedrooms:4
- Total bathrooms:6
- Full bathrooms:4
- Half bathrooms:2
- Living area:3,857 sq. ft.
Heating and cooling
- Cooling:Central Air
- Heating:Electric, Heat Pump, Heating
Structure and exterior
- Roof:Architectural Shingle
- Year built:2025
- Building area:3,857 sq. ft.
- Lot area:0.49 Acres
Schools
- High school:Croatan
- Middle school:Broad Creek
- Elementary school:White Oak Elementary
Finances and disclosures
- Price:$1,175,000
- Price per sq. ft.:$304.64
New listings near 207 Club Point Drive
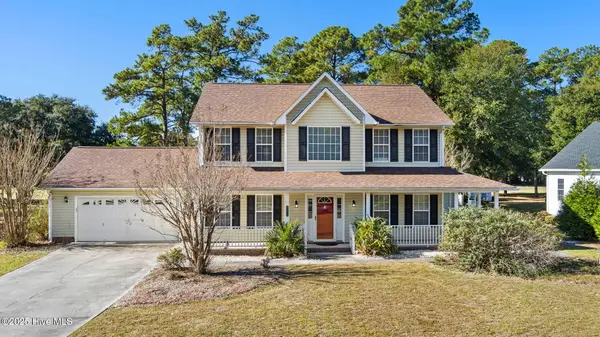 $430,000Pending4 beds 3 baths2,327 sq. ft.
$430,000Pending4 beds 3 baths2,327 sq. ft.438 Star Hill Drive, Cape Carteret, NC 28584
MLS# 100542368Listed by: BIG ROCK REAL ESTATE & PROPERTY MANAGEMENT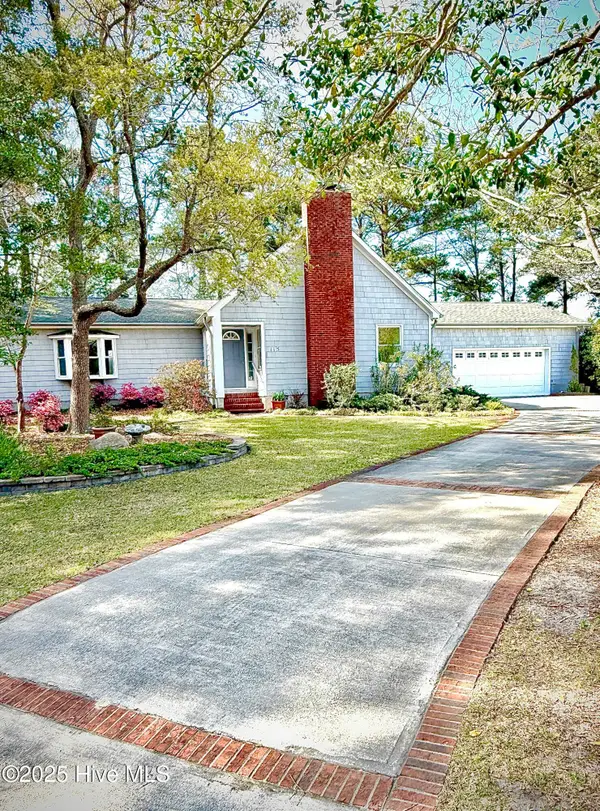 $549,900Active3 beds 3 baths2,088 sq. ft.
$549,900Active3 beds 3 baths2,088 sq. ft.115 Apollo Drive, Cape Carteret, NC 28584
MLS# 100541543Listed by: BRASS LANTERN REALTY $475,000Active4 beds 3 baths2,300 sq. ft.
$475,000Active4 beds 3 baths2,300 sq. ft.160 Bobwhite Circle, Cape Carteret, NC 28584
MLS# 100540376Listed by: EXP REALTY $359,900Pending3 beds 2 baths1,645 sq. ft.
$359,900Pending3 beds 2 baths1,645 sq. ft.134 Starlight Drive, Cape Carteret, NC 28584
MLS# 100540022Listed by: KELLER WILLIAMS CRYSTAL COAST $465,000Active3 beds 3 baths1,456 sq. ft.
$465,000Active3 beds 3 baths1,456 sq. ft.250 Star Hill Drive, Cape Carteret, NC 28584
MLS# 100539513Listed by: SPINNAKER'S REACH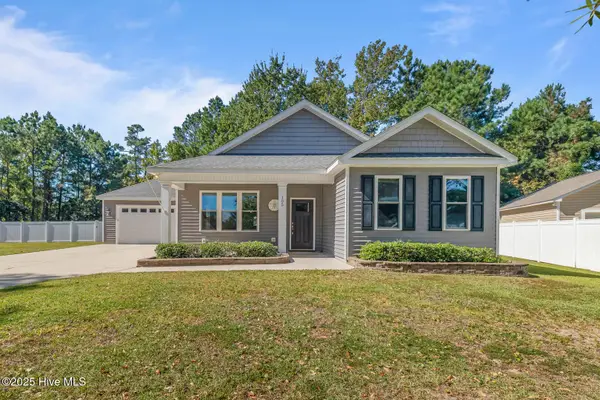 $425,000Active3 beds 2 baths1,760 sq. ft.
$425,000Active3 beds 2 baths1,760 sq. ft.105 Pine Court, Cape Carteret, NC 28584
MLS# 100535399Listed by: RE/MAX EXECUTIVE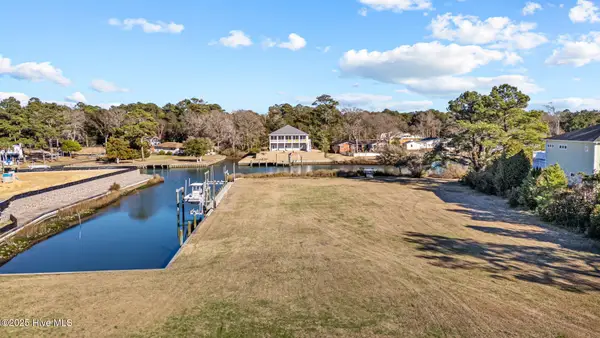 $399,999Active0.55 Acres
$399,999Active0.55 Acres111 Cape Point Boulevard, Cape Carteret, NC 28584
MLS# 100534793Listed by: RE/MAX OCEAN PROPERTIES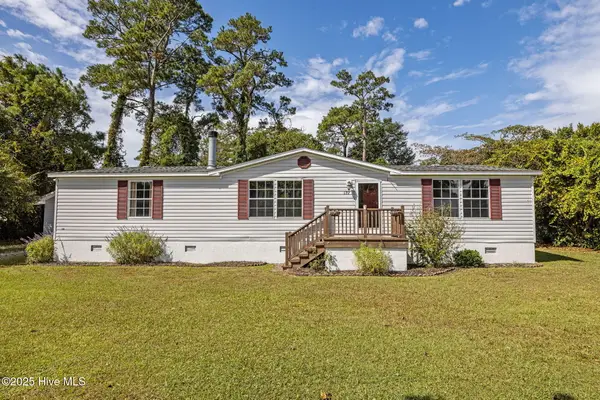 $305,000Pending3 beds 2 baths1,515 sq. ft.
$305,000Pending3 beds 2 baths1,515 sq. ft.122 Lejeune Road, Cape Carteret, NC 28584
MLS# 100534218Listed by: COLDWELL BANKER SEA COAST AB $789,999Active0.82 Acres
$789,999Active0.82 Acres113 Cape Point Boulevard, Cape Carteret, NC 28584
MLS# 100532073Listed by: RE/MAX OCEAN PROPERTIES
