211 Club Point Drive, Cape Carteret, NC 28584
Local realty services provided by:Better Homes and Gardens Real Estate Lifestyle Property Partners
211 Club Point Drive,Cape Carteret, NC 28584
$1,025,000
- 4 Beds
- 5 Baths
- 3,333 sq. ft.
- Single family
- Active
Listed by: johnathan williamson, bradley fricke
Office: sell the coast realty
MLS#:100507634
Source:NC_CCAR
Price summary
- Price:$1,025,000
- Price per sq. ft.:$307.53
About this home
Now complete and move-in ready with a price improvement and a $10,000 credit to The Tattered Cottage for furniture and coastal décor!
211 Club Point Drive is where coastal calm meets refined luxury, with canal views, sunset skies, and design choices that bring beauty, comfort, and ease into every day.
Tucked at the end of a quiet street just off NC-24, this brand-new construction sits in one of Cape Carteret's most peaceful neighborhoods, just minutes from the bridge and the beaches of Emerald Isle. A grand split-level entry welcomes you in, opening to white oak floors and soaring 10' ceilings across the main living floor.
Upstairs, natural light fills the open-concept kitchen, living, and dining area. The kitchen is designed to impress, with a 36'' gas range top, double oven, expansive walk-in pantry, wet bar, and a full lighting package including toe-kick, under-cabinet, and upper-cabinet lighting. Whether you're cooking for a crowd or enjoying a quiet evening in, this space adapts beautifully. Just off the main living area, a west-facing front deck offers the perfect perch for evening sunsets and ocean air.
On the ground floor, 9' ceilings create an open feel in the large entertainment room with its own kitchenette—ideal for guests or hosting game day. Step through to a screened-in porch overlooking the canal and the professionally designed, irrigated landscape.
Every detail here is intentional: Hardie siding and trim for classic durability, a tankless water heater, a full laundry room, outdoor shower, true two-car garage, and an elevator to make transitions seamless. With four bedrooms, three full bathrooms, and two half baths, there's plenty of room to gather or spread out.
Come see what makes this one so special.
Contact an agent
Home facts
- Year built:2025
- Listing ID #:100507634
- Added:177 day(s) ago
- Updated:November 15, 2025 at 01:30 AM
Rooms and interior
- Bedrooms:4
- Total bathrooms:5
- Full bathrooms:3
- Half bathrooms:2
- Living area:3,333 sq. ft.
Heating and cooling
- Cooling:Central Air, Heat Pump
- Heating:Electric, Fireplace(s), Heat Pump, Heating
Structure and exterior
- Roof:Architectural Shingle
- Year built:2025
- Building area:3,333 sq. ft.
- Lot area:0.48 Acres
Schools
- High school:Croatan
- Middle school:Broad Creek
- Elementary school:White Oak Elementary
Utilities
- Water:Water Connected
Finances and disclosures
- Price:$1,025,000
- Price per sq. ft.:$307.53
New listings near 211 Club Point Drive
- Open Sat, 10am to 1pmNew
 $475,000Active4 beds 3 baths2,300 sq. ft.
$475,000Active4 beds 3 baths2,300 sq. ft.160 Bobwhite Circle, Cape Carteret, NC 28584
MLS# 100540376Listed by: EXP REALTY - New
 $359,900Active3 beds 2 baths1,645 sq. ft.
$359,900Active3 beds 2 baths1,645 sq. ft.134 Starlight Drive, Cape Carteret, NC 28584
MLS# 100540022Listed by: KELLER WILLIAMS CRYSTAL COAST - New
 $465,000Active3 beds 3 baths1,456 sq. ft.
$465,000Active3 beds 3 baths1,456 sq. ft.250 Star Hill Drive, Cape Carteret, NC 28584
MLS# 100539513Listed by: SPINNAKER'S REACH 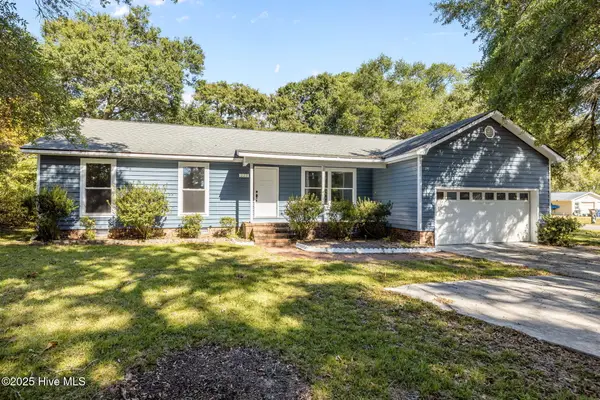 $399,000Pending3 beds 2 baths1,748 sq. ft.
$399,000Pending3 beds 2 baths1,748 sq. ft.227 Taylor Notion Road, Cape Carteret, NC 28584
MLS# 100538948Listed by: POINT REALTY GROUP LLC $465,000Pending3 beds 2 baths1,501 sq. ft.
$465,000Pending3 beds 2 baths1,501 sq. ft.256 Star Hill Drive, Cape Carteret, NC 28584
MLS# 100536565Listed by: BLUEWATER REAL ESTATE - EI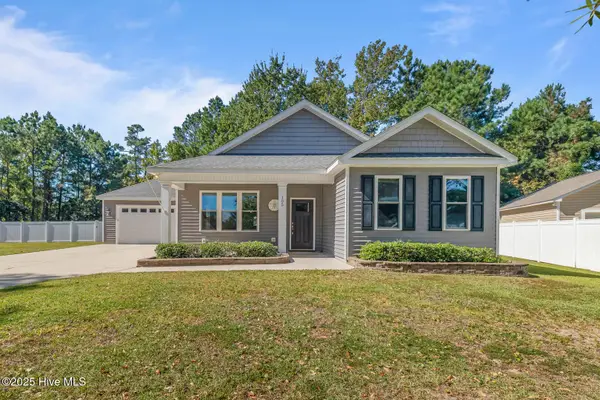 $440,000Active3 beds 2 baths1,760 sq. ft.
$440,000Active3 beds 2 baths1,760 sq. ft.105 Pine Court, Cape Carteret, NC 28584
MLS# 100535399Listed by: RE/MAX EXECUTIVE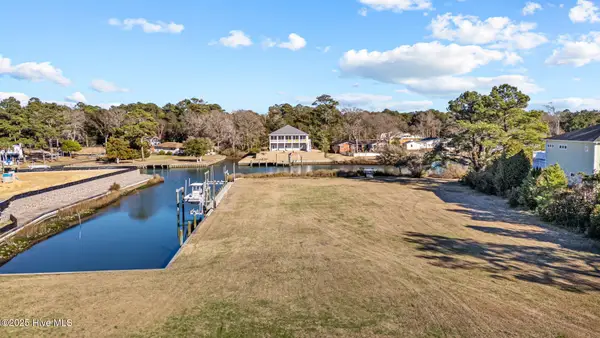 $399,999Active0.55 Acres
$399,999Active0.55 Acres111 Cape Point Boulevard, Cape Carteret, NC 28584
MLS# 100534793Listed by: RE/MAX OCEAN PROPERTIES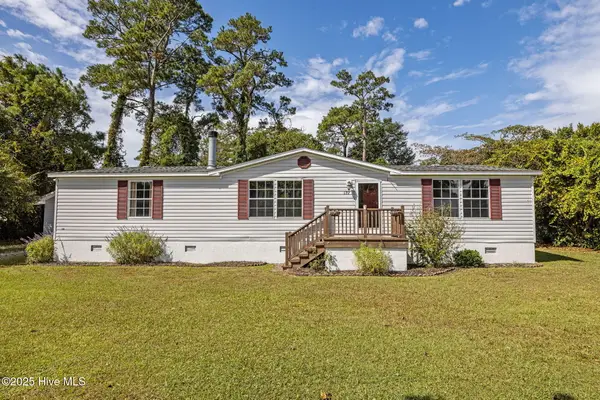 $305,000Active3 beds 2 baths1,515 sq. ft.
$305,000Active3 beds 2 baths1,515 sq. ft.122 Lejeune Road, Cape Carteret, NC 28584
MLS# 100534218Listed by: COLDWELL BANKER SEA COAST AB $789,999Active0.82 Acres
$789,999Active0.82 Acres113 Cape Point Boulevard, Cape Carteret, NC 28584
MLS# 100532073Listed by: RE/MAX OCEAN PROPERTIES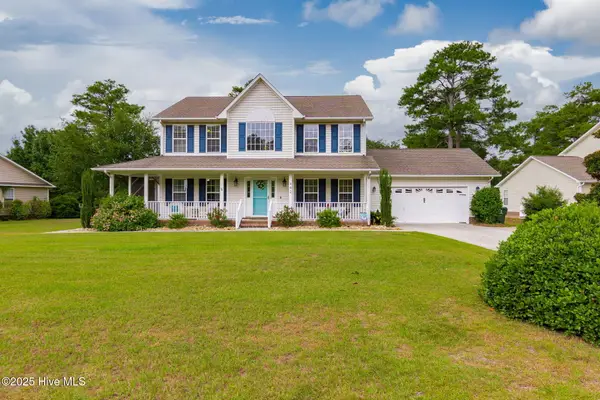 $439,500Pending4 beds 3 baths2,340 sq. ft.
$439,500Pending4 beds 3 baths2,340 sq. ft.442 Star Hill Drive, Cape Carteret, NC 28584
MLS# 100529987Listed by: BARAN PROPERTIES
