10 Pinewood Drive, Carolina Shores, NC 28467
Local realty services provided by:Better Homes and Gardens Real Estate Elliott Coastal Living
10 Pinewood Drive,Carolina Shores, NC 28467
$437,000
- 3 Beds
- 2 Baths
- 1,937 sq. ft.
- Single family
- Pending
Listed by:kathy p mcmahon
Office:rinehart realty corporation
MLS#:100528815
Source:NC_CCAR
Price summary
- Price:$437,000
- Price per sq. ft.:$225.61
About this home
All brick home on 2.65 acres! Located in the popular Carolina Shores, only minutes from Calabash, approximately 10 minutes to OIB, 8 minutes to Sunset Beach, and 20 minutes to Cherry Grove! This location is perfectly positioned between Myrtle Beach SC to the south, and Wilmington NC to the north for all additional entertainment! So many upgrades, new flooring, paint, lighting, and so much more. Low HOA. BRAND NEW FORTIFIED ROOF ADDED FEB 2025. Open and bright, double sided fireplace, spacious kitchen and huge Carolina room where you can sit and enjoy the tranquil views of nature that surround you. Amenities include a community pool, tennis courts, bocce ball, pickleball, game room, and a basketball court. Encapsulated Crawl space, large office/flex space with double doors, formal living room, this home is a must see!
Contact an agent
Home facts
- Year built:1978
- Listing ID #:100528815
- Added:58 day(s) ago
- Updated:November 02, 2025 at 07:48 AM
Rooms and interior
- Bedrooms:3
- Total bathrooms:2
- Full bathrooms:2
- Living area:1,937 sq. ft.
Heating and cooling
- Cooling:Attic Fan, Central Air, Heat Pump, Wall/Window Unit(s)
- Heating:Electric, Heat Pump, Heating
Structure and exterior
- Roof:Architectural Shingle
- Year built:1978
- Building area:1,937 sq. ft.
- Lot area:2.65 Acres
Schools
- High school:West Brunswick
- Middle school:Shallotte Middle
- Elementary school:Jessie Mae Monroe Elementary
Utilities
- Water:County Water
Finances and disclosures
- Price:$437,000
- Price per sq. ft.:$225.61
New listings near 10 Pinewood Drive
- New
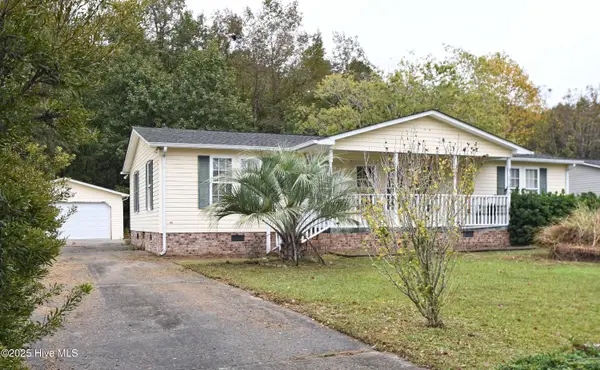 $195,000Active2 beds 2 baths1,680 sq. ft.
$195,000Active2 beds 2 baths1,680 sq. ft.1024 Palm Court Sw, Calabash, NC 28467
MLS# 100539204Listed by: ASAP REALTY - New
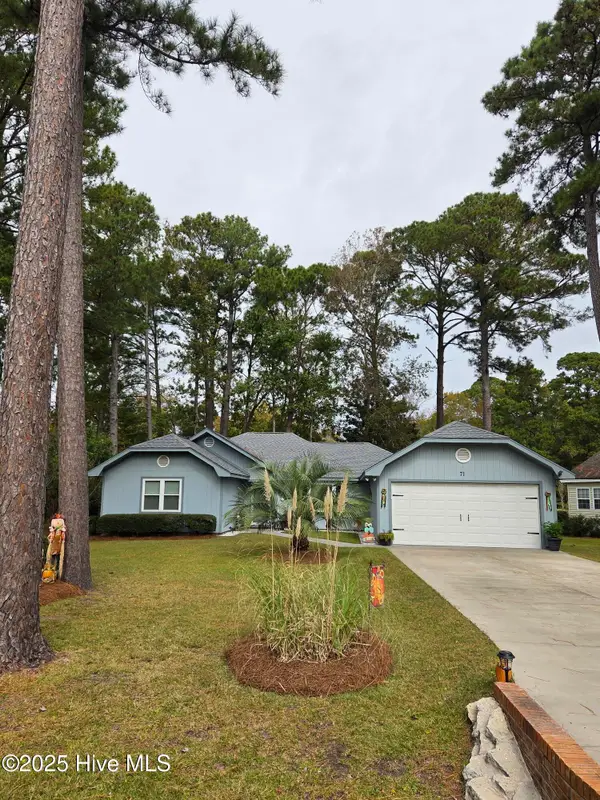 $339,900Active3 beds 2 baths1,738 sq. ft.
$339,900Active3 beds 2 baths1,738 sq. ft.71 Carolina Shores Drive, Carolina Shores, NC 28467
MLS# 100539088Listed by: COLDWELL BANKER SEA COAST ADVANTAGE - New
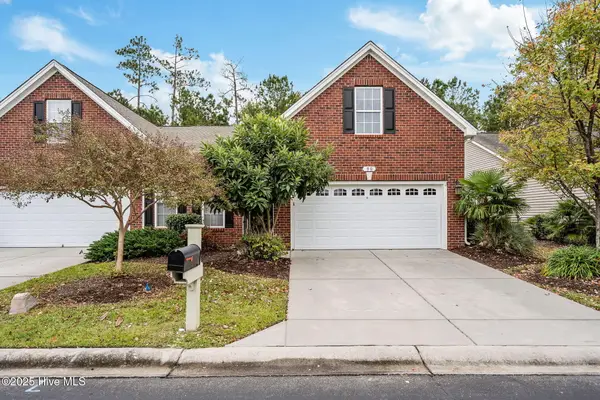 $285,000Active3 beds 2 baths1,596 sq. ft.
$285,000Active3 beds 2 baths1,596 sq. ft.90 Field Planters Circle, Carolina Shores, NC 28467
MLS# 100538741Listed by: LPT REALTY - New
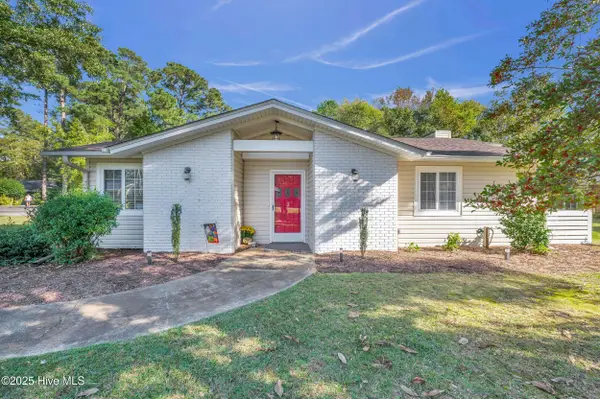 $335,000Active3 beds 3 baths1,922 sq. ft.
$335,000Active3 beds 3 baths1,922 sq. ft.2 Arden Place, Carolina Shores, NC 28467
MLS# 100538752Listed by: EXP REALTY - New
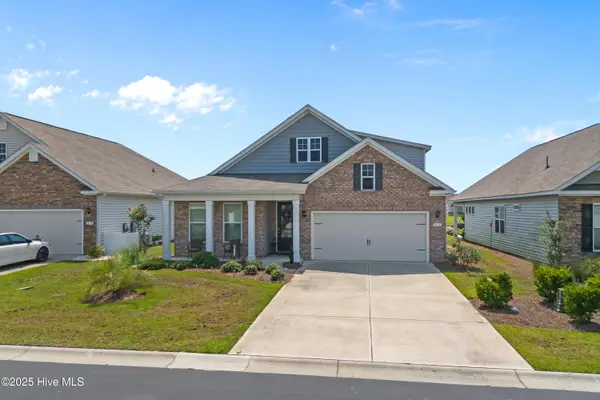 $425,900Active4 beds 3 baths2,669 sq. ft.
$425,900Active4 beds 3 baths2,669 sq. ft.610 Silos Way, Carolina Shores, NC 28467
MLS# 100538617Listed by: STARHEEL PROPERTIES, INC. - New
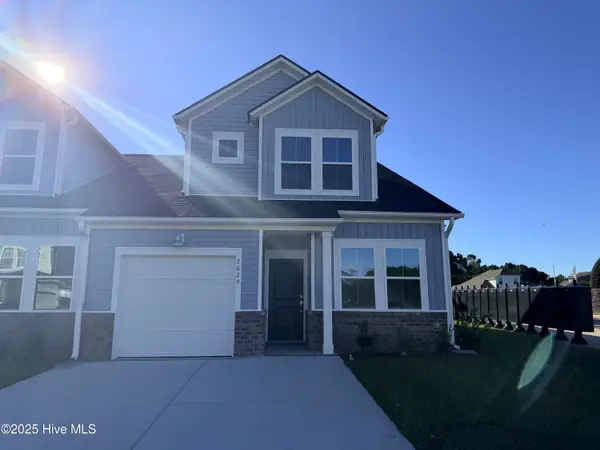 $264,700Active3 beds 3 baths1,457 sq. ft.
$264,700Active3 beds 3 baths1,457 sq. ft.2103 NW Wild Indigo Circle W #88, Calabash, NC 28467
MLS# 100538444Listed by: LENNAR SALES CORP. - New
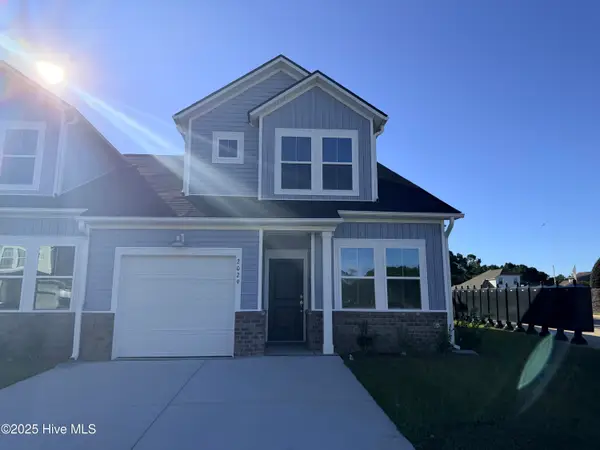 $264,600Active3 beds 3 baths1,457 sq. ft.
$264,600Active3 beds 3 baths1,457 sq. ft.2115 NW Wild Indigo Circle W #85, Calabash, NC 28467
MLS# 100538452Listed by: LENNAR SALES CORP. 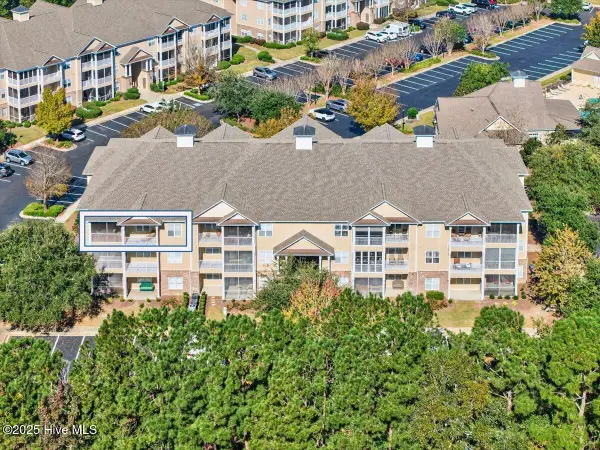 $295,000Pending3 beds 2 baths1,399 sq. ft.
$295,000Pending3 beds 2 baths1,399 sq. ft.221 Woodlands Way #Unit 23, Calabash, NC 28467
MLS# 100538237Listed by: THE CHEEK TEAM- New
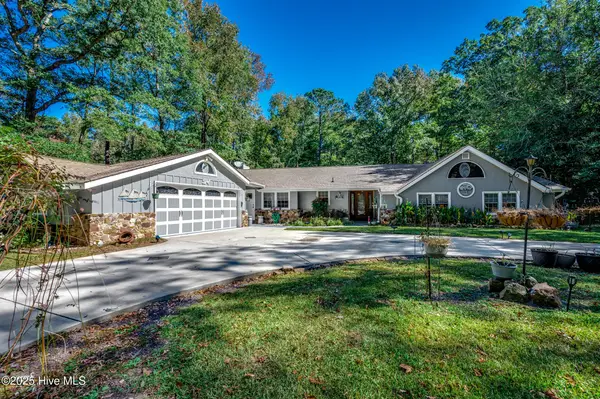 $560,000Active3 beds 3 baths3,009 sq. ft.
$560,000Active3 beds 3 baths3,009 sq. ft.63 Sunfield Drive, Calabash, NC 28467
MLS# 100538202Listed by: ACE REALTY - Open Sat, 10am to 1pmNew
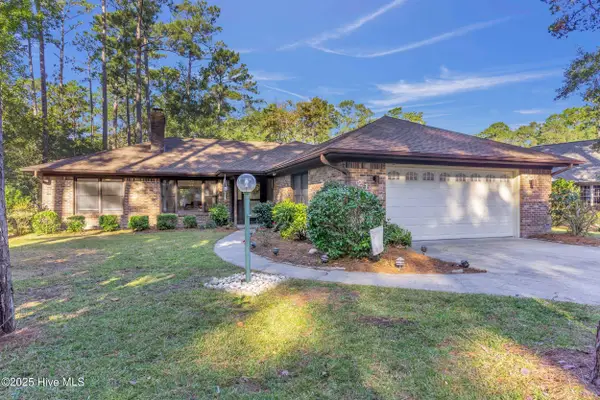 $435,000Active3 beds 3 baths2,150 sq. ft.
$435,000Active3 beds 3 baths2,150 sq. ft.21 Carolina Shores Parkway, Calabash, NC 28467
MLS# 100538060Listed by: REAL BROKER LLC
