121 Eagle Claw Drive #1130, Carolina Shores, NC 28467
Local realty services provided by:Better Homes and Gardens Real Estate Elliott Coastal Living
121 Eagle Claw Drive #1130,Carolina Shores, NC 28467
$629,900
- 3 Beds
- 3 Baths
- 2,480 sq. ft.
- Single family
- Pending
Listed by: creig e northrop
Office: northrop realty
MLS#:100516849
Source:NC_CCAR
Price summary
- Price:$629,900
- Price per sq. ft.:$253.99
About this home
MODEL HOME FOR SALE—the last chance to own our most popular floorplan, no longer offered in future communities! This stunning Dunwoody Way model home, built in 2021, is loaded with designer upgrades, 2 car plus golf cart size garage and sits on a beautiful homesite backing up to Crow Creek Golf Course. Enjoy 3 bedrooms, 3 baths (located in opposite corners of the home for privacy), open floor plan featuring spacious living, dining and kitchen areas with beautiful trim upgrades throughout- The living area overlooks a fireplace and beverage center perfect for entertaining! The huge gourmet kitchen features upgraded stainless appliances , quartz counter tops, massive island with farm-house-style sink . Inside, enjoy open-concept living with a rare 3-panel slider that opens from both ends, creating a seamless flow to the spacious paver patio with built-in fire pit—perfect for entertaining. The home also features a dual primary suite with a luxurious en-suite bath, ideal for comfort and privacy. Solid stairs in the garage leads to walk up attic storage. With gas appliances powered by a buried propane tank and thoughtful finishes throughout, this home truly stands out. Complete with a full yard irrigation system, full sod and landscaping! Municipal water/sewer, X flood zone.The community has great amenities, including a 2200 sq ft +/- salt water pool, 2 pickleball courts, a wood burning fire pit by the water, and a pavilion with restrooms for your use. Pulte is an esteemed builder who stands behind their homes with an industry leading 10 yr in-house warranty included at no extra cost. With so many amazing features and perks of owning a Pulte home, make this one yours! Eagle Run is located within 30 minutes of 60 golf courses, 10 minutes from multiple beautiful beaches and 5-10 minutes from all your shopping needs..
Contact an agent
Home facts
- Year built:2021
- Listing ID #:100516849
- Added:193 day(s) ago
- Updated:January 11, 2026 at 09:03 AM
Rooms and interior
- Bedrooms:3
- Total bathrooms:3
- Full bathrooms:3
- Living area:2,480 sq. ft.
Heating and cooling
- Cooling:Central Air
- Heating:Electric, Heat Pump, Heating
Structure and exterior
- Roof:Architectural Shingle
- Year built:2021
- Building area:2,480 sq. ft.
- Lot area:0.18 Acres
Schools
- High school:West Brunswick
- Middle school:Shallotte Middle
- Elementary school:Jessie Mae Monroe Elementary
Utilities
- Water:Water Connected
- Sewer:Sewer Connected
Finances and disclosures
- Price:$629,900
- Price per sq. ft.:$253.99
New listings near 121 Eagle Claw Drive #1130
- New
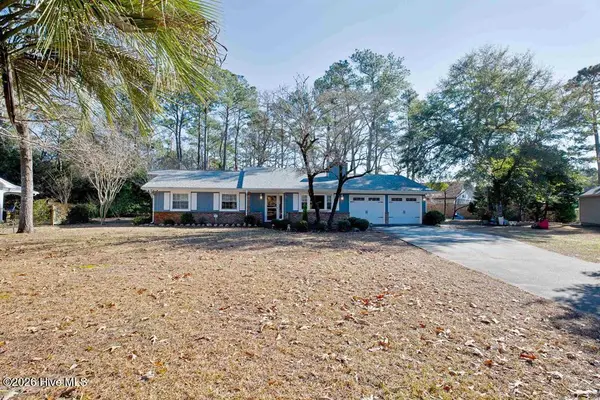 $314,900Active3 beds 2 baths1,602 sq. ft.
$314,900Active3 beds 2 baths1,602 sq. ft.5 Fairway Court, Calabash, NC 28467
MLS# 100548080Listed by: CHICORA ADVANTAGE, LLC DBA COLDWELL BANKER SEA COAST ADVANTAGE - Open Sun, 1 to 3pmNew
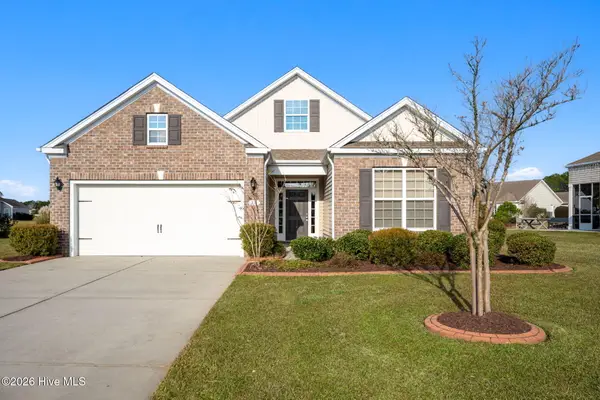 $364,500Active3 beds 2 baths1,708 sq. ft.
$364,500Active3 beds 2 baths1,708 sq. ft.211 Cable Lake Circle, Calabash, NC 28467
MLS# 100547830Listed by: COMPASS CAROLINAS LLC - New
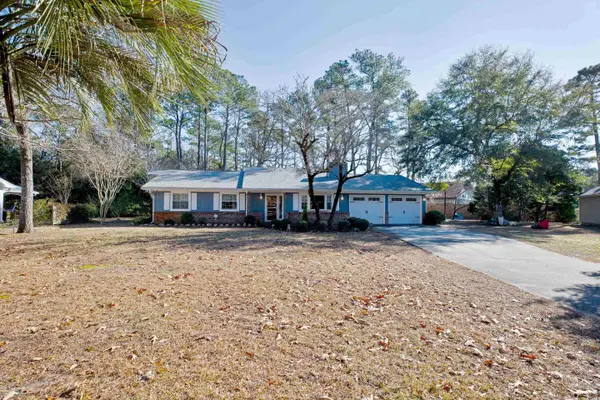 $314,900Active3 beds 2 baths2,392 sq. ft.
$314,900Active3 beds 2 baths2,392 sq. ft.5 Fairway Ct., Carolina Shores, NC 28467
MLS# 2600467Listed by: CB SEA COAST ADVANTAGE MB - New
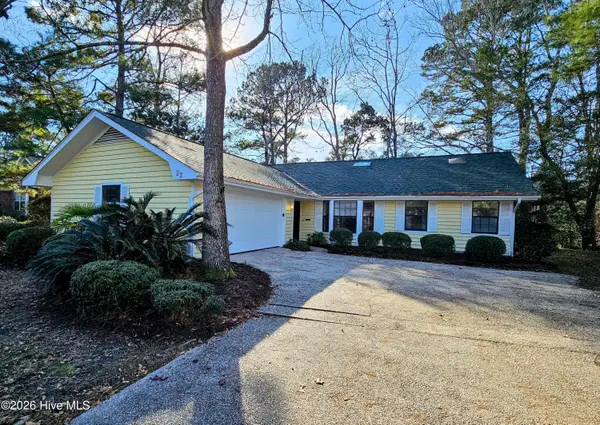 $329,000Active3 beds 2 baths1,884 sq. ft.
$329,000Active3 beds 2 baths1,884 sq. ft.22 Calabash Drive, Calabash, NC 28467
MLS# 100547650Listed by: CAROLINA COASTAL REAL ESTATE - New
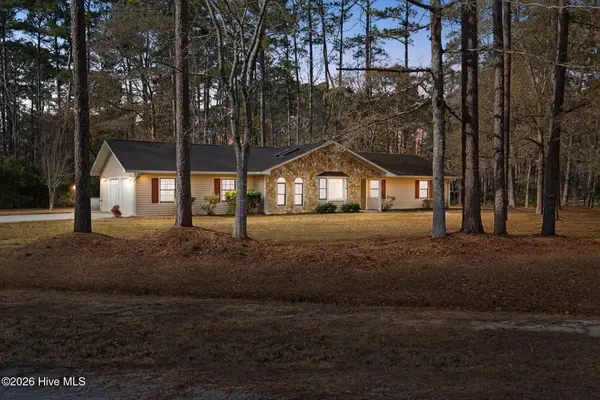 $399,900Active3 beds 3 baths2,050 sq. ft.
$399,900Active3 beds 3 baths2,050 sq. ft.42 Pinewood Drive, Carolina Shores, NC 28467
MLS# 100547566Listed by: COLDWELL BANKER SEA COAST ADVANTAGE - New
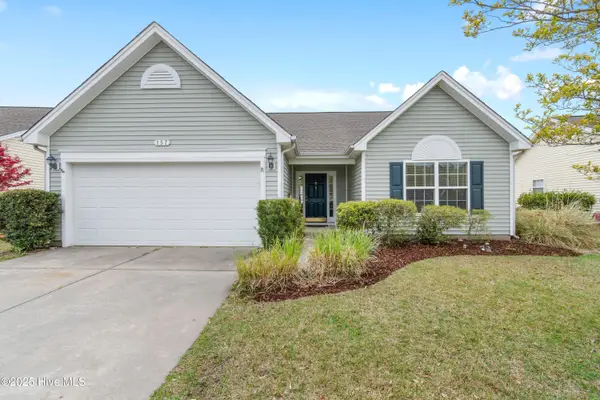 $289,000Active3 beds 2 baths1,470 sq. ft.
$289,000Active3 beds 2 baths1,470 sq. ft.157 Carolina Farms Boulevard, Calabash, NC 28467
MLS# 100547243Listed by: COLDWELL BANKER SLOANE REALTY OIB - New
 $215,000Active2 beds 2 baths1,176 sq. ft.
$215,000Active2 beds 2 baths1,176 sq. ft.221 Woodlands Way #Unit 1, Calabash, NC 28467
MLS# 100547071Listed by: CENTURY 21 THOMAS INCORPORATED DBA THOMAS REAL ESTATE, LLC 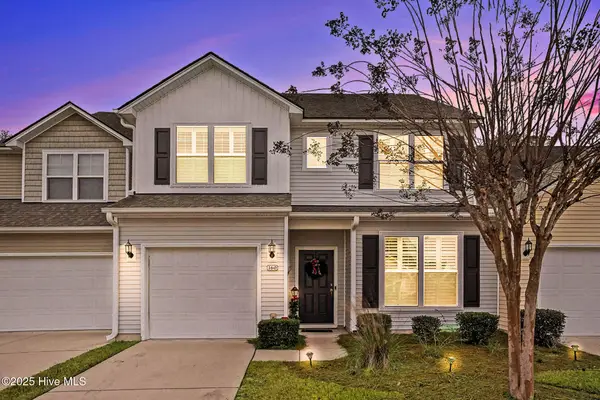 $269,999Active3 beds 3 baths1,801 sq. ft.
$269,999Active3 beds 3 baths1,801 sq. ft.160 Freeboard Lane, Calabash, NC 28467
MLS# 100545929Listed by: INNOVATE REAL ESTATE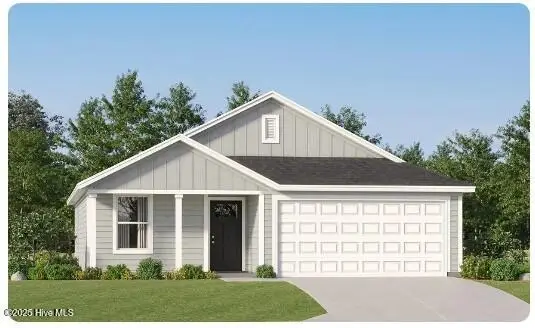 $266,300Active3 beds 2 baths1,046 sq. ft.
$266,300Active3 beds 2 baths1,046 sq. ft.1127 Cooper Hawk Lane Sw #Lot 255 Pearce, Ocean Isle Beach, NC 28469
MLS# 100545788Listed by: LENNAR SALES CORP.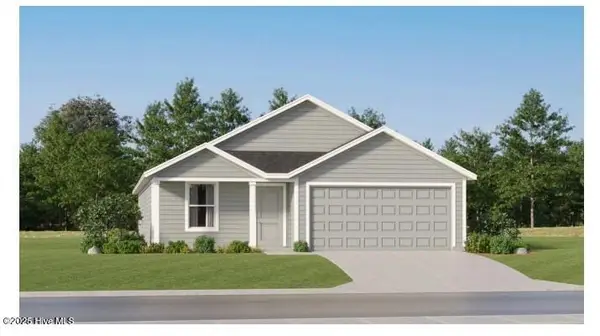 $287,600Active4 beds 2 baths1,666 sq. ft.
$287,600Active4 beds 2 baths1,666 sq. ft.1118 Cooper Hawk Lane Sw #Lot 204 Ramsey, Ocean Isle Beach, NC 28469
MLS# 100545792Listed by: LENNAR SALES CORP.
