301 Bulkhead Bend, Carolina Shores, NC 28467
Local realty services provided by:Better Homes and Gardens Real Estate Elliott Coastal Living
301 Bulkhead Bend,Carolina Shores, NC 28467
$289,900
- 3 Beds
- 3 Baths
- 1,842 sq. ft.
- Condominium
- Active
Listed by: mary b conover
Office: coldwell banker sea coast advantage
MLS#:100531183
Source:NC_CCAR
Price summary
- Price:$289,900
- Price per sq. ft.:$157.38
About this home
HOA $395/mo. Open-Concept End Unit with 2-car Garage! This bright and airy Condo is filled with natural light; Plantation Shutters throughout! The main-level owner's suite offers a peaceful retreat with a huge walk-in closet and spa-like bath. The spacious living area flows into a screened porch with private wooded views, perfect for relaxing or entertaining. The kitchen is a showstopper with upgraded cabinetry, stainless steel appliances, granite countertops, and a subway tile backsplash. Durable flooring includes LVP, laminate, and ceramic tile. Additional highlights: Fans added for comfort; Tinted windows on front and side for comfort and efficiency; NEW HVAC (2024); Second floor features two large bedrooms and full bath. Maintenance-free exterior; Walking distance to community pool. Located only minutes to downtown Calabash, known as ''The Seafood Capital of the World'' where shrimp can be purchased right off the boat. Gorgeous Sunset Beach is just a 15 min. drive, and you are perfectly positioned between Myrtle Beach SC to the south, and Wilmington NC to the north for your additional dining and entertainment enjoyment.
Contact an agent
Home facts
- Year built:2017
- Listing ID #:100531183
- Added:102 day(s) ago
- Updated:December 29, 2025 at 11:14 AM
Rooms and interior
- Bedrooms:3
- Total bathrooms:3
- Full bathrooms:2
- Half bathrooms:1
- Living area:1,842 sq. ft.
Heating and cooling
- Cooling:Central Air
- Heating:Electric, Heat Pump, Heating
Structure and exterior
- Roof:Architectural Shingle
- Year built:2017
- Building area:1,842 sq. ft.
Schools
- High school:West Brunswick
- Middle school:Shallotte Middle
- Elementary school:Jessie Mae Monroe Elementary
Utilities
- Water:County Water, Water Connected
- Sewer:Sewer Connected
Finances and disclosures
- Price:$289,900
- Price per sq. ft.:$157.38
New listings near 301 Bulkhead Bend
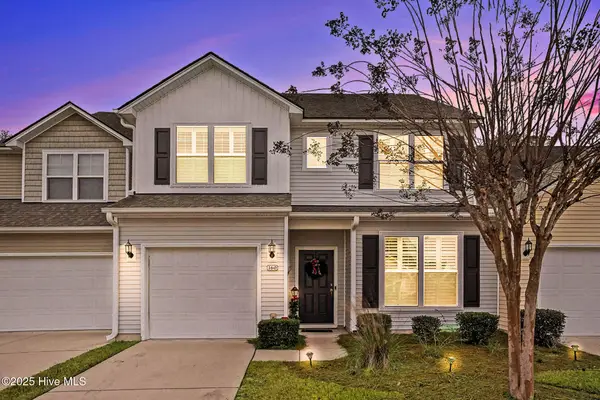 $269,999Active3 beds 3 baths1,801 sq. ft.
$269,999Active3 beds 3 baths1,801 sq. ft.160 Freeboard Lane, Calabash, NC 28467
MLS# 100545929Listed by: INNOVATE REAL ESTATE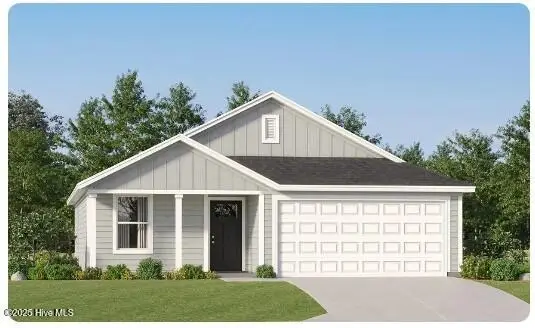 $266,300Active3 beds 2 baths1,046 sq. ft.
$266,300Active3 beds 2 baths1,046 sq. ft.1127 Cooper Hawk Lane Sw #Lot 255 Pearce, Ocean Isle Beach, NC 28469
MLS# 100545788Listed by: LENNAR SALES CORP.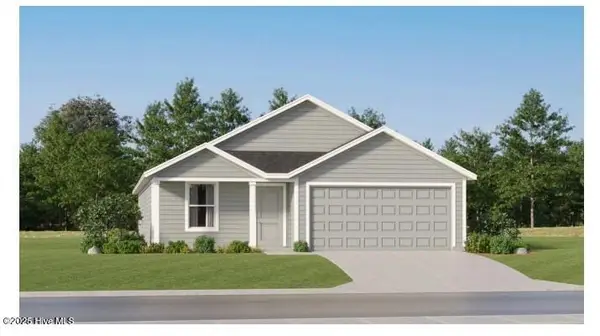 $287,600Active4 beds 2 baths1,666 sq. ft.
$287,600Active4 beds 2 baths1,666 sq. ft.1118 Cooper Hawk Lane Sw #Lot 204 Ramsey, Ocean Isle Beach, NC 28469
MLS# 100545792Listed by: LENNAR SALES CORP.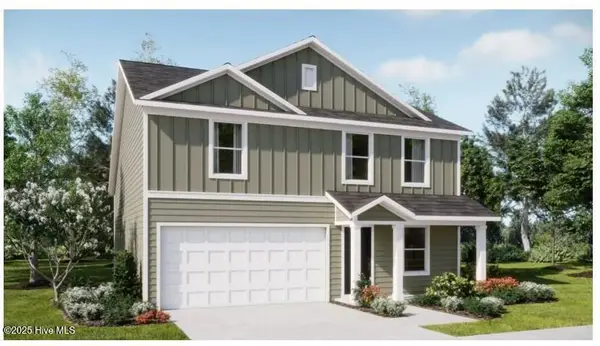 $308,600Active4 beds 3 baths1,892 sq. ft.
$308,600Active4 beds 3 baths1,892 sq. ft.1114 Cooper Hawk Lane Sw #Lot 205 Littleton, Ocean Isle Beach, NC 28469
MLS# 100545795Listed by: LENNAR SALES CORP.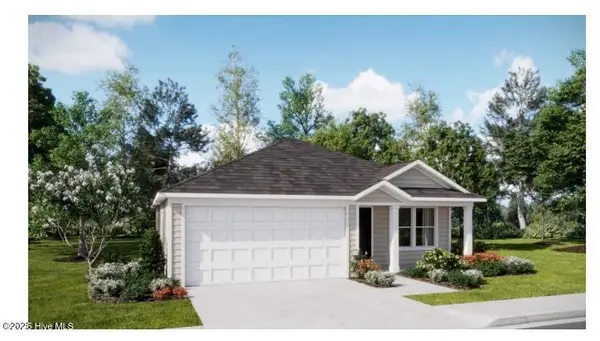 $279,600Active3 beds 2 baths1,474 sq. ft.
$279,600Active3 beds 2 baths1,474 sq. ft.1122 Cooper Hawk Lane Sw #Lot 203 Newlin, Ocean Isle Beach, NC 28469
MLS# 100545791Listed by: LENNAR SALES CORP.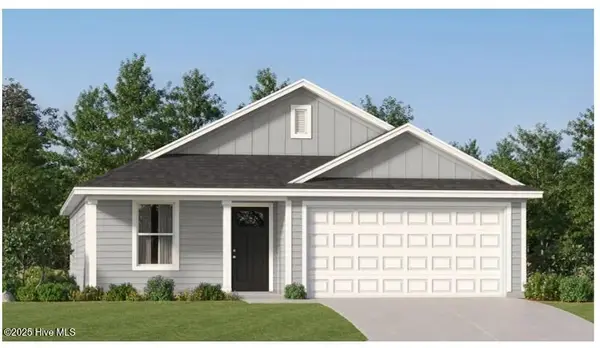 $281,000Pending3 beds 2 baths1,260 sq. ft.
$281,000Pending3 beds 2 baths1,260 sq. ft.1126 Cooper Hawk Lane Sw #Lot 202 Beckman, Ocean Isle Beach, NC 28469
MLS# 100545786Listed by: LENNAR SALES CORP.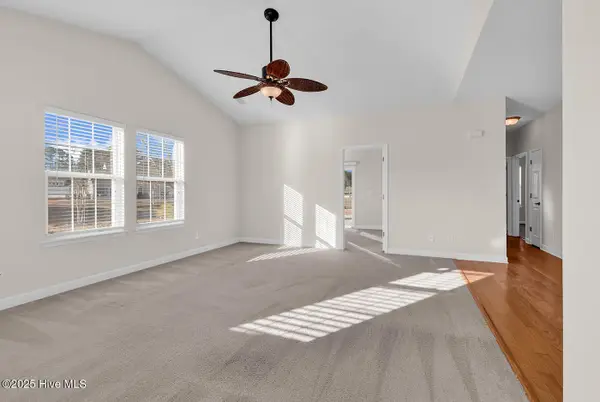 $278,500Active2 beds 2 baths1,439 sq. ft.
$278,500Active2 beds 2 baths1,439 sq. ft.1023 Chadsey Lake Drive, Calabash, NC 28467
MLS# 100545538Listed by: RE/MAX SOUTHERN SHORES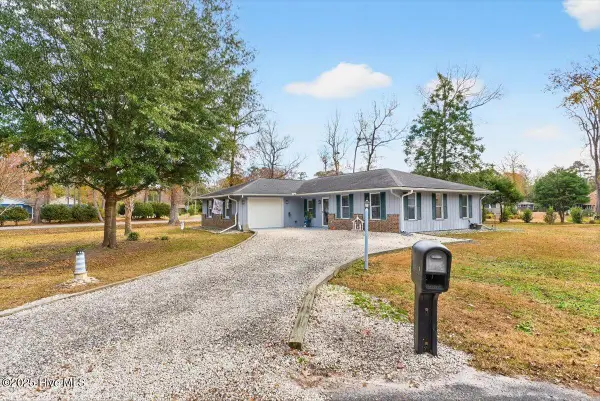 $314,900Active3 beds 2 baths1,768 sq. ft.
$314,900Active3 beds 2 baths1,768 sq. ft.1 Pelican Court, Calabash, NC 28467
MLS# 100545415Listed by: BEACON POINT REALTY, LLC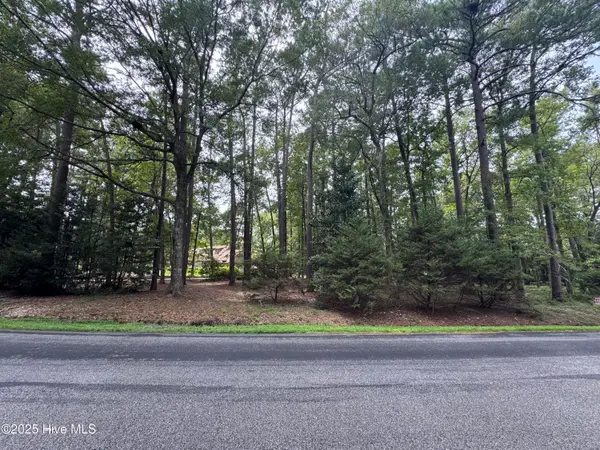 $80,000Active0.47 Acres
$80,000Active0.47 Acres77 Carolina Shores Drive, Carolina Shores, NC 28467
MLS# 100526635Listed by: REALTY ONE GROUP DOCKSIDE NORTH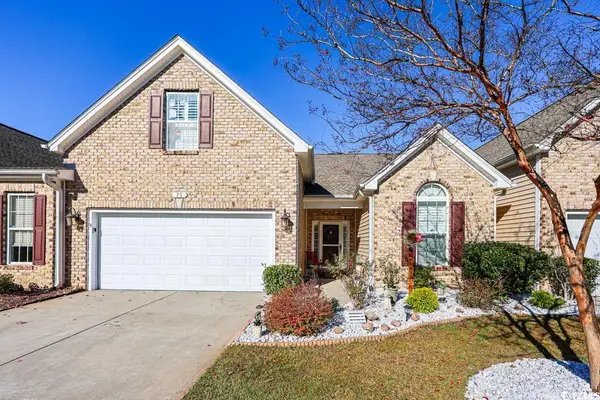 $335,000Active4 beds 2 baths1,901 sq. ft.
$335,000Active4 beds 2 baths1,901 sq. ft.75 Field Planters Circle #75, Calabash, SC 28467
MLS# 2529116Listed by: SLOAN REALTY GROUP
