329 Eagle Claw Drive #4036, Carolina Shores, NC 28467
Local realty services provided by:Better Homes and Gardens Real Estate Elliott Coastal Living
329 Eagle Claw Drive #4036,Carolina Shores, NC 28467
$337,075
- 3 Beds
- 2 Baths
- 1,913 sq. ft.
- Single family
- Pending
Listed by: susan l martino
Office: pulte home company
MLS#:100526349
Source:NC_CCAR
Price summary
- Price:$337,075
- Price per sq. ft.:$176.2
About this home
COMMUNITY CLOSE OUT! Eagle Run is the perfect place to call home—just minutes from beautiful beaches and surrounded by top-notch community amenities. This Compton floor plan offers 1,913 sq ft with 3 bedrooms, 2 bathrooms, and a spacious flex room ideal for a home office or playroom. The charming exterior features a front porch and stone accents for great curb appeal. Enjoy the outdoors with a screened-in lanai and extended patio, perfect for soaking in the southern sunshine. Inside, the kitchen includes white cabinetry, quartz countertops, subway tile backsplash, stainless steel appliances, brushed satin nickel hardware, and a large island with an enhanced layout. The open-concept design and added gathering room window create a bright, airy space. Luxury vinyl plank flooring runs through the main living areas, while the bedrooms feature cozy carpet and the bathrooms and laundry are upgraded with tile. The owner's suite boasts a tray ceiling, walk-in tiled shower, and dual vanity. Additional upgrades include interior and exterior lighting, window blinds, interior paint, utility sink, enhanced trim, full yard irrigation, sod, landscaping, and gutters. Eagle Run offers a 2,200+ sq ft saltwater pool, two pickleball courts, a fire pit by the water, and a pavilion with restrooms. Built by Pulte Homes and backed by an industry-leading warranty, this home combines quality, comfort, and convenience. Located just 15 minutes from beaches, 30 minutes from over 60 golf courses, and close to all your everyday needs—don't miss your chance to own in Eagle Run!
Contact an agent
Home facts
- Year built:2025
- Listing ID #:100526349
- Added:96 day(s) ago
- Updated:November 26, 2025 at 09:01 AM
Rooms and interior
- Bedrooms:3
- Total bathrooms:2
- Full bathrooms:2
- Living area:1,913 sq. ft.
Heating and cooling
- Cooling:Central Air
- Heating:Electric, Heat Pump, Heating
Structure and exterior
- Roof:Architectural Shingle
- Year built:2025
- Building area:1,913 sq. ft.
- Lot area:0.14 Acres
Schools
- High school:West Brunswick
- Middle school:South Brunswick
- Elementary school:Jessie Mae Monroe Elementary
Utilities
- Water:Water Connected
- Sewer:Sewer Connected
Finances and disclosures
- Price:$337,075
- Price per sq. ft.:$176.2
New listings near 329 Eagle Claw Drive #4036
- New
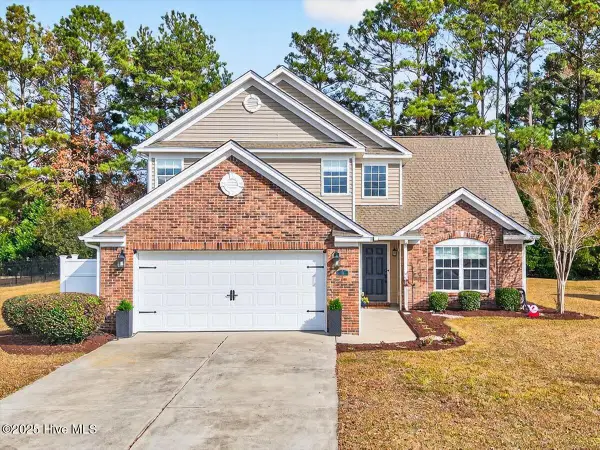 $492,500Active3 beds 3 baths2,021 sq. ft.
$492,500Active3 beds 3 baths2,021 sq. ft.14 Calabash Lakes Boulevard, Carolina Shores, NC 28467
MLS# 100543008Listed by: RANDALL DAIL REALTY, LLC - New
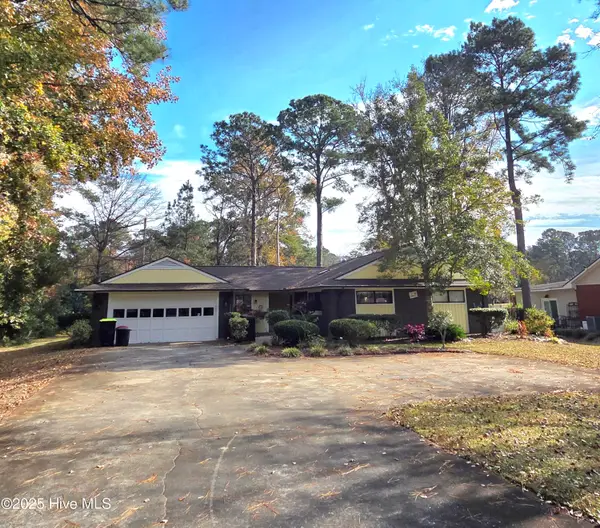 $275,000Active2 beds 2 baths1,769 sq. ft.
$275,000Active2 beds 2 baths1,769 sq. ft.12 Carolina Shores Parkway Sw, Carolina Shores, NC 28467
MLS# 100542613Listed by: COLDWELL BANKER SEA COAST ADVANTAGE - New
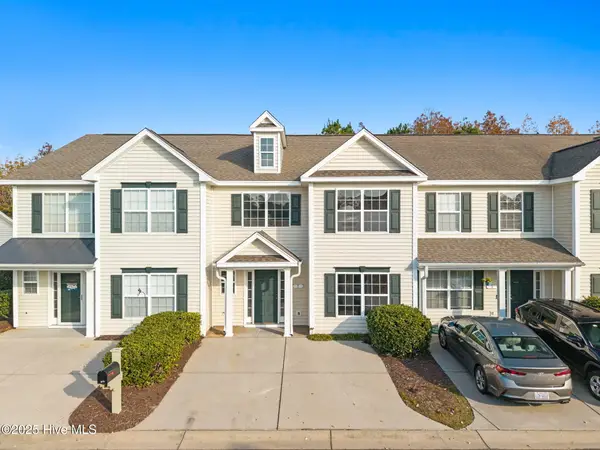 $200,000Active3 beds 4 baths1,755 sq. ft.
$200,000Active3 beds 4 baths1,755 sq. ft.7 Cattle Run Lane, Carolina Shores, NC 28467
MLS# 100542570Listed by: COLDWELL BANKER SEA COAST ADVANTAGE 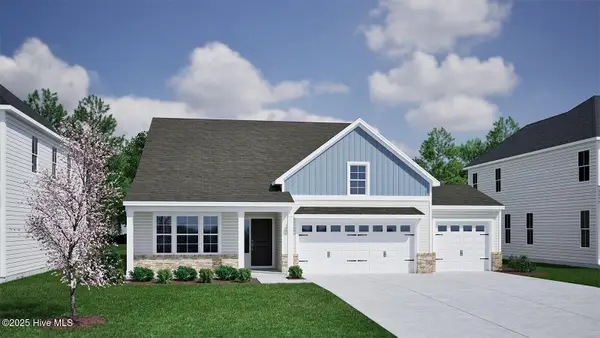 $406,939Pending5 beds 3 baths2,251 sq. ft.
$406,939Pending5 beds 3 baths2,251 sq. ft.486 Goldenrod Terrace #Lot 55, Calabash, NC 28467
MLS# 100519291Listed by: MUNGO HOMES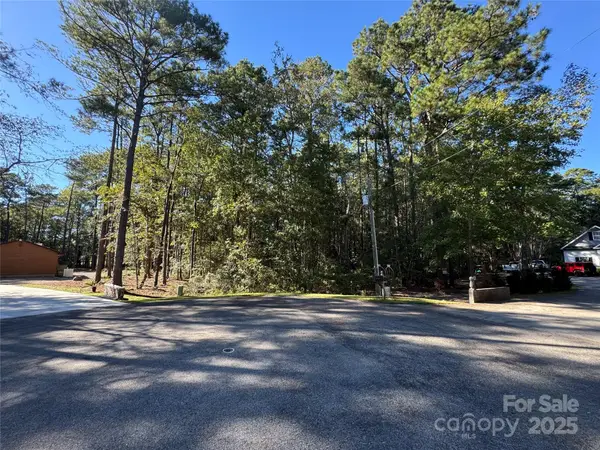 $110,000Active1 Acres
$110,000Active1 Acres9 Mashie Court Sw #9, Calabash, NC 28467
MLS# 4314169Listed by: EXP REALTY LLC BALLANTYNE- New
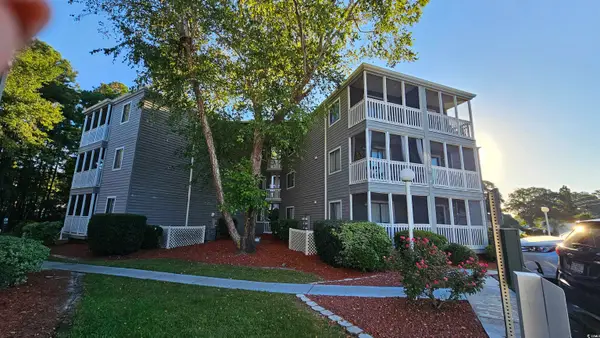 $169,000Active2 beds 2 baths860 sq. ft.
$169,000Active2 beds 2 baths860 sq. ft.10168 Beach Dr. #unit 4-206, Carolina Shores, NC 28467
MLS# 2527612Listed by: CAROLINA COASTAL REAL ESTATE 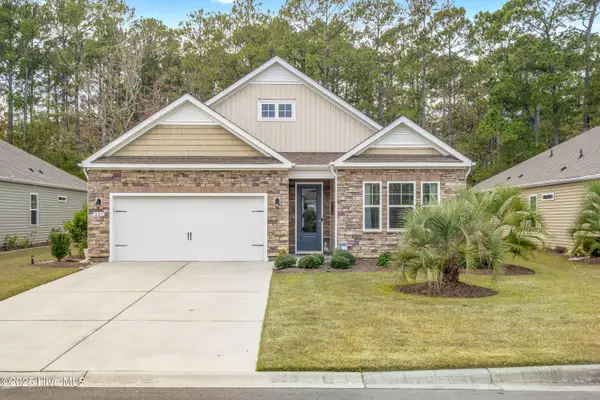 $375,000Pending3 beds 2 baths1,679 sq. ft.
$375,000Pending3 beds 2 baths1,679 sq. ft.225 Calabash Lakes Boulevard #Lot 1723 Bradford D, Calabash, NC 28467
MLS# 100541671Listed by: THE SALTWATER AGENCY $593,000Active3 beds 3 baths2,707 sq. ft.
$593,000Active3 beds 3 baths2,707 sq. ft.9162 Oldfield Road Nw, Calabash, NC 28467
MLS# 100540907Listed by: DASH CAROLINA- Open Sat, 11am to 1pm
 $270,000Active3 beds 2 baths1,841 sq. ft.
$270,000Active3 beds 2 baths1,841 sq. ft.1041 Palm Court Sw, Calabash, NC 28467
MLS# 100535102Listed by: NORTHROP REALTY  $569,900Active4 beds 3 baths3,220 sq. ft.
$569,900Active4 beds 3 baths3,220 sq. ft.139 Eagle Claw Drive, Carolina Shores, NC 28467
MLS# 100540818Listed by: CENTURY 21 PALMS REALTY
