345 Eagle Claw Drive #4040, Carolina Shores, NC 28467
Local realty services provided by:Better Homes and Gardens Real Estate Lifestyle Property Partners
345 Eagle Claw Drive #4040,Carolina Shores, NC 28467
$339,990
- 3 Beds
- 2 Baths
- 1,913 sq. ft.
- Single family
- Pending
Listed by: susan l martino
Office: pulte home company
MLS#:100526394
Source:NC_CCAR
Price summary
- Price:$339,990
- Price per sq. ft.:$177.73
About this home
COMMUNITY CLOSE-OUT- ONLY 6 HOMES LEFT- Eagle Run is the place to be! Close to the beach and features great amenities within the community! This lovely floor plan is the Compton at 1,913 sq ft with vinyl siding, stone finish and front porch. It has three bedrooms, two bathrooms, and a large, versatile flex room! An added screened-in lanai and extended patio grace the home so you can enjoy the beautiful southern weather! Your kitchen is a space you'll enjoy spending time in because of the functional space and upgrades: enhanced layout, quartz countertops, subway tile backsplash, black fixtures & hardware, stainless-steel electric appliances, and large island. There is an open concept floor plan, and added window in the gathering room, that creates a bright, flowing space for you to enjoy. Upgraded trim and LVP flooring has been installed through the main areas of the house, and you'll love the upgraded tile in the bathrooms and laundry room. Bedrooms are carpet to make the space extra cozy. In your owner suite, the tray ceiling adds a luxurious touch! Your owner's bath features a dual vanity and walk-in shower with tile surround. With a plethora of upgrades, like interior and exterior lighting, enhanced trim, some crown molding, window blinds, and more, there is so much you'll love about this home! Complete with a full yard irrigation system, full sod and landscaping! The community has great amenities, including a 2200 sq ft +/- salt water pool, 2 pickleball courts, a wood burning fire pit by the water, and a pavilion with restrooms for your use. Pulte is an esteemed builder who stands behind their homes with an industry leading home warranty. With so many amazing features and perks of owning a Pulte home, make this one yours! Eagle Run is located within 30 minutes of 60 golf courses, 15 minutes from multiple beautiful beaches and 5-10 minutes from all your shopping needs.
Contact an agent
Home facts
- Year built:2025
- Listing ID #:100526394
- Added:96 day(s) ago
- Updated:November 26, 2025 at 09:01 AM
Rooms and interior
- Bedrooms:3
- Total bathrooms:2
- Full bathrooms:2
- Living area:1,913 sq. ft.
Heating and cooling
- Cooling:Central Air
- Heating:Electric, Heat Pump, Heating
Structure and exterior
- Roof:Architectural Shingle
- Year built:2025
- Building area:1,913 sq. ft.
- Lot area:0.19 Acres
Schools
- High school:West Brunswick
- Middle school:Shallotte Middle
- Elementary school:Jessie Mae Monroe Elementary
Utilities
- Water:Water Connected
- Sewer:Sewer Connected
Finances and disclosures
- Price:$339,990
- Price per sq. ft.:$177.73
New listings near 345 Eagle Claw Drive #4040
- New
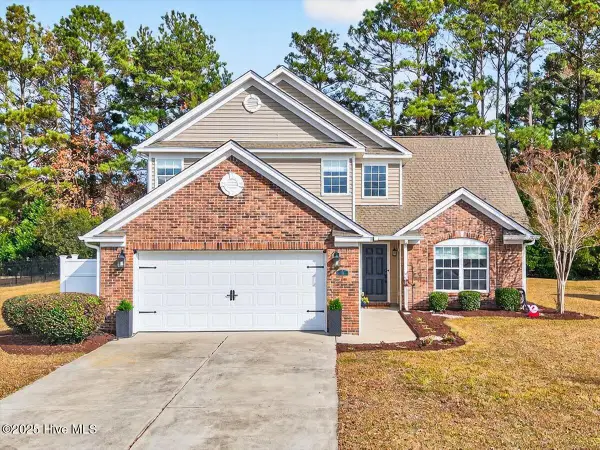 $492,500Active3 beds 3 baths2,021 sq. ft.
$492,500Active3 beds 3 baths2,021 sq. ft.14 Calabash Lakes Boulevard, Carolina Shores, NC 28467
MLS# 100543008Listed by: RANDALL DAIL REALTY, LLC - New
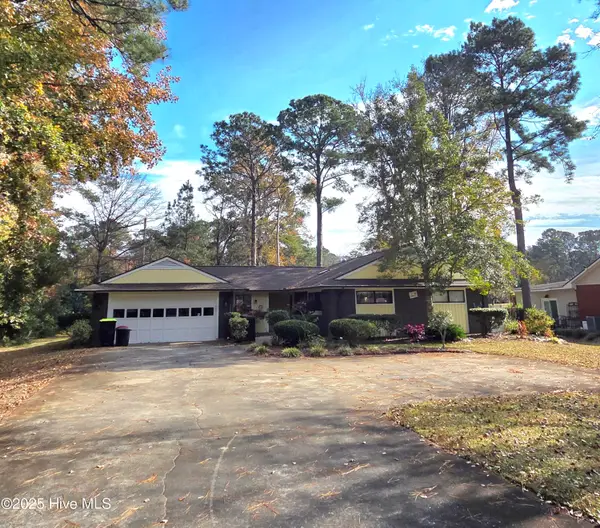 $275,000Active2 beds 2 baths1,769 sq. ft.
$275,000Active2 beds 2 baths1,769 sq. ft.12 Carolina Shores Parkway Sw, Carolina Shores, NC 28467
MLS# 100542613Listed by: COLDWELL BANKER SEA COAST ADVANTAGE - New
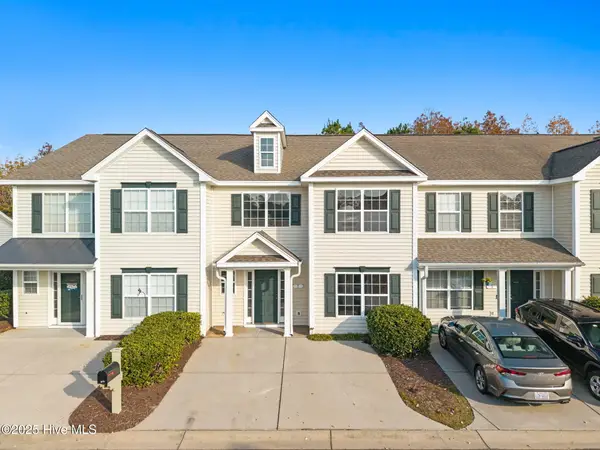 $200,000Active3 beds 4 baths1,755 sq. ft.
$200,000Active3 beds 4 baths1,755 sq. ft.7 Cattle Run Lane, Carolina Shores, NC 28467
MLS# 100542570Listed by: COLDWELL BANKER SEA COAST ADVANTAGE 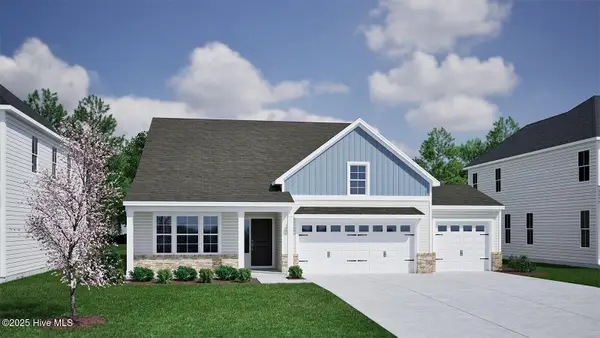 $406,939Pending5 beds 3 baths2,251 sq. ft.
$406,939Pending5 beds 3 baths2,251 sq. ft.486 Goldenrod Terrace #Lot 55, Calabash, NC 28467
MLS# 100519291Listed by: MUNGO HOMES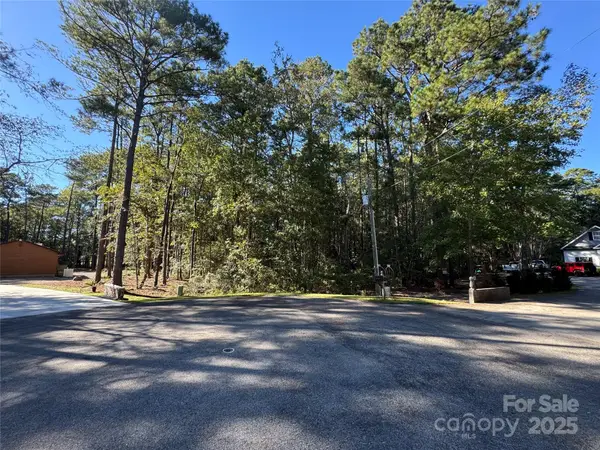 $110,000Active1 Acres
$110,000Active1 Acres9 Mashie Court Sw #9, Calabash, NC 28467
MLS# 4314169Listed by: EXP REALTY LLC BALLANTYNE- New
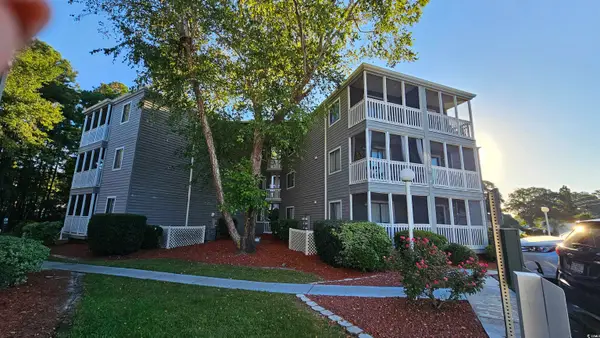 $169,000Active2 beds 2 baths860 sq. ft.
$169,000Active2 beds 2 baths860 sq. ft.10168 Beach Dr. #unit 4-206, Carolina Shores, NC 28467
MLS# 2527612Listed by: CAROLINA COASTAL REAL ESTATE 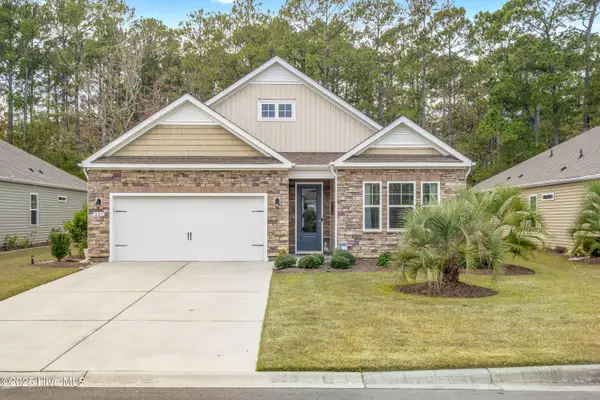 $375,000Pending3 beds 2 baths1,679 sq. ft.
$375,000Pending3 beds 2 baths1,679 sq. ft.225 Calabash Lakes Boulevard #Lot 1723 Bradford D, Calabash, NC 28467
MLS# 100541671Listed by: THE SALTWATER AGENCY $593,000Active3 beds 3 baths2,707 sq. ft.
$593,000Active3 beds 3 baths2,707 sq. ft.9162 Oldfield Road Nw, Calabash, NC 28467
MLS# 100540907Listed by: DASH CAROLINA- Open Sat, 11am to 1pm
 $270,000Active3 beds 2 baths1,841 sq. ft.
$270,000Active3 beds 2 baths1,841 sq. ft.1041 Palm Court Sw, Calabash, NC 28467
MLS# 100535102Listed by: NORTHROP REALTY  $569,900Active4 beds 3 baths3,220 sq. ft.
$569,900Active4 beds 3 baths3,220 sq. ft.139 Eagle Claw Drive, Carolina Shores, NC 28467
MLS# 100540818Listed by: CENTURY 21 PALMS REALTY
