102 Lincoln Avenue, Carthage, NC 28327
Local realty services provided by:Better Homes and Gardens Real Estate Lifestyle Property Partners
102 Lincoln Avenue,Carthage, NC 28327
$269,000
- 3 Beds
- 2 Baths
- 1,340 sq. ft.
- Single family
- Active
Listed by: walter newton, jason p guyot
Office: maison realty group
MLS#:100524877
Source:NC_CCAR
Price summary
- Price:$269,000
- Price per sq. ft.:$200.75
About this home
Charming One-Story Home Just 10 Miles from Ft. Bragg!
Welcome to this one-story gem with a clever, open-concept layout perfect for modern living! Located just 10 miles from the gates of Fort Bragg, this home offers convenience, comfort, and a touch of privacy.
Step inside to discover a spacious kitchen, dining area, and living room that flow seamlessly—ideal for entertaining or relaxing at home. The kitchen features sleek stainless steel appliances, including the refrigerator, making it truly move-in ready.
The primary suite is a retreat of its own, complete with a large walk-in closet and double vanities in the ensuite bathroom for added comfort and functionality.
Enjoy outdoor living in your private backyard, perfect for cookouts, pets, or quiet evenings.
Additional highlights include:
Public utilities (water & sewer)
Thoughtfully designed floorplan
Desirable location near shopping, dining, and base access
Don't miss your chance to own this affordable and well-appointed home near Ft. Bragg!
Seller willing to pay $5,000 towards buyers' closing costs with An Acceptable Offer!!
Contact an agent
Home facts
- Year built:2025
- Listing ID #:100524877
- Added:149 day(s) ago
- Updated:January 11, 2026 at 11:33 AM
Rooms and interior
- Bedrooms:3
- Total bathrooms:2
- Full bathrooms:2
- Living area:1,340 sq. ft.
Heating and cooling
- Cooling:Central Air, Heat Pump
- Heating:Electric, Forced Air, Heat Pump, Heating
Structure and exterior
- Roof:Architectural Shingle
- Year built:2025
- Building area:1,340 sq. ft.
- Lot area:0.58 Acres
Schools
- High school:Union Pines High
- Middle school:Crain's Creek Middle
- Elementary school:Vass Lakeview Elementary
Finances and disclosures
- Price:$269,000
- Price per sq. ft.:$200.75
New listings near 102 Lincoln Avenue
- New
 $150,000Active4 beds 2 baths2,280 sq. ft.
$150,000Active4 beds 2 baths2,280 sq. ft.1470 Ring Road, Carthage, NC 28327
MLS# 100548537Listed by: KELLER WILLIAMS PINEHURST - New
 $552,430Active4 beds 4 baths2,871 sq. ft.
$552,430Active4 beds 4 baths2,871 sq. ft.340 Ashurst Road, Carthage, NC 28327
MLS# 100548523Listed by: ASCOT REALTY INC. - New
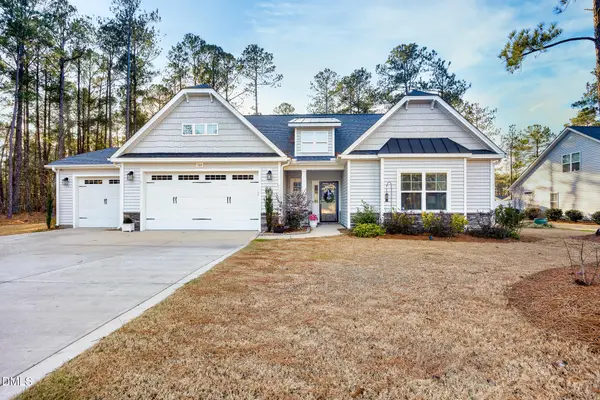 $574,900Active4 beds 3 baths2,735 sq. ft.
$574,900Active4 beds 3 baths2,735 sq. ft.205 Acorn Knoll Drive, Carthage, NC 28327
MLS# 10140531Listed by: INNOVATE REAL ESTATE - Open Sun, 12 to 4pmNew
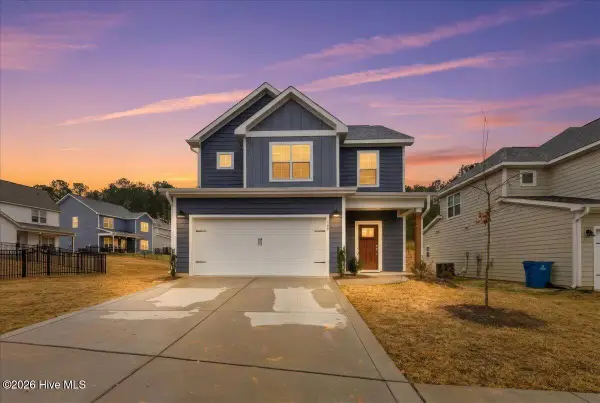 $330,000Active3 beds 3 baths1,887 sq. ft.
$330,000Active3 beds 3 baths1,887 sq. ft.168 Carver Street, Carthage, NC 28327
MLS# 100548424Listed by: KELLER WILLIAMS REALTY-FAYETTEVILLE - New
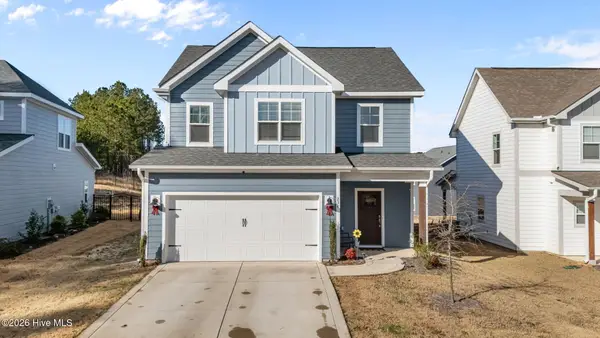 $325,000Active3 beds 3 baths1,812 sq. ft.
$325,000Active3 beds 3 baths1,812 sq. ft.234 Eaton Street, Carthage, NC 28327
MLS# 100548170Listed by: EVERYTHING PINES PARTNERS LLC - New
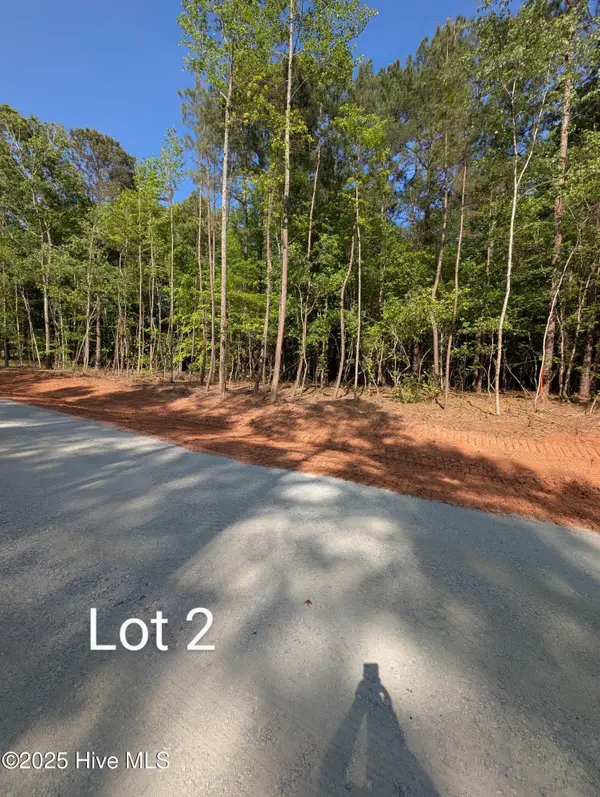 $179,000Active4.27 Acres
$179,000Active4.27 Acres515 Fletcher Farms Way, Carthage, NC 28327
MLS# 100547825Listed by: CAROLINA PROPERTY SALES - New
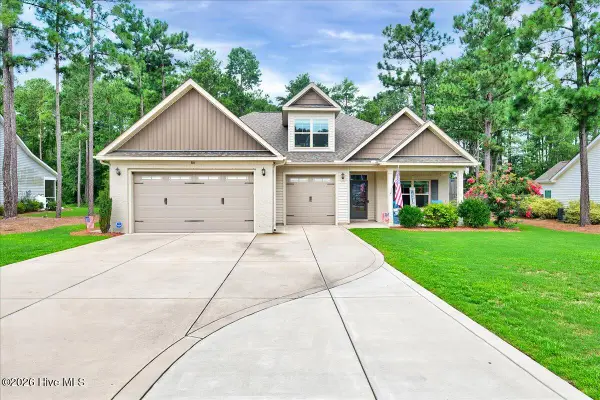 $558,900Active3 beds 2 baths2,592 sq. ft.
$558,900Active3 beds 2 baths2,592 sq. ft.316 Pine Laurel Drive, Carthage, NC 28327
MLS# 100547739Listed by: EXP REALTY LLC - C  $190,000Pending8.31 Acres
$190,000Pending8.31 AcresTBD Vass-carthage Road, Carthage, NC 28327
MLS# 738686Listed by: KELLER WILLIAMS REALTY (PINEHURST)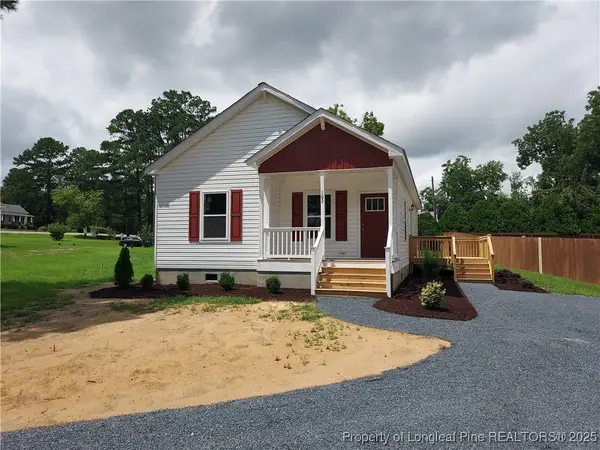 $279,000Active3 beds 2 baths1,340 sq. ft.
$279,000Active3 beds 2 baths1,340 sq. ft.102 Lincoln Avenue, Carthage, NC 28327
MLS# 748955Listed by: MAISON REALTY GROUP- New
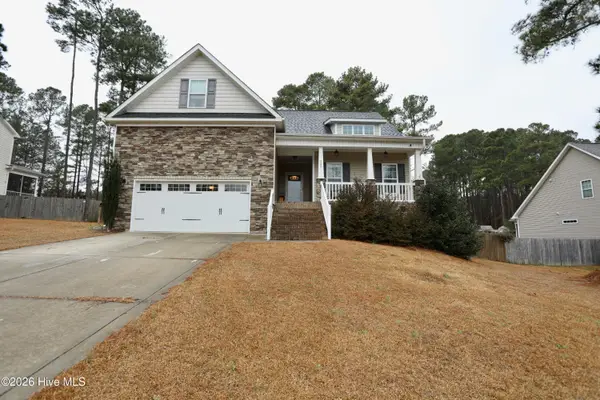 $455,000Active4 beds 3 baths2,341 sq. ft.
$455,000Active4 beds 3 baths2,341 sq. ft.125 Dicks Hill Road, Carthage, NC 28327
MLS# 100547549Listed by: FORE PROPERTIES
