- BHGRE®
- North Carolina
- Carthage
- 143 Carver Street
143 Carver Street, Carthage, NC 28327
Local realty services provided by:Better Homes and Gardens Real Estate Elliott Coastal Living
143 Carver Street,Carthage, NC 28327
$367,530
- 4 Beds
- 3 Baths
- 1,906 sq. ft.
- Single family
- Active
Listed by: leslie riederer
Office: coldwell banker advantage-southern pines
MLS#:100538156
Source:NC_CCAR
Price summary
- Price:$367,530
- Price per sq. ft.:$192.83
About this home
Introducing the stunning Lyon homeplan, a two-story masterpiece built by Ascot Homes! As soon as you step inside, you will be welcomed by a grand foyer that leads to a stylish mudroom on the right, equipped with a drop zone for coat and shoe storage, and a partial bathroom. The lower level also features a spacious living room with an electric fireplace, a large dining area that opens up to the covered back porch, and a well-appointed kitchen with an island and pantry. Upstairs, the Lyon homeplan boasts a luxurious owner's suite with a spacious walk-in closet and a beautiful owner's bathroom with double sinks. The upper level also features three additional bedrooms, a laundry room, and another full bathroom. With its open floor plan and top-of-the-line finishes, the Lyon homeplan is the perfect choice for individuals and families who appreciate comfort and sophistication. Don't miss out on this rare opportunity to own a Lyon homeplan today! Carriage Hills is conveniently located near Nancy Kaiser Park, Hillcrest Park and a short community to downtown Carthage.
Contact an agent
Home facts
- Year built:2025
- Listing ID #:100538156
- Added:99 day(s) ago
- Updated:February 02, 2026 at 11:16 AM
Rooms and interior
- Bedrooms:4
- Total bathrooms:3
- Full bathrooms:2
- Half bathrooms:1
- Living area:1,906 sq. ft.
Heating and cooling
- Cooling:Central Air, Heat Pump
- Heating:Electric, Heat Pump, Heating
Structure and exterior
- Roof:Architectural Shingle
- Year built:2025
- Building area:1,906 sq. ft.
- Lot area:0.16 Acres
Schools
- High school:Union Pines High
- Middle school:New Century Middle
- Elementary school:Carthage Elementary
Utilities
- Water:Water Connected
- Sewer:Sewer Connected
Finances and disclosures
- Price:$367,530
- Price per sq. ft.:$192.83
New listings near 143 Carver Street
- New
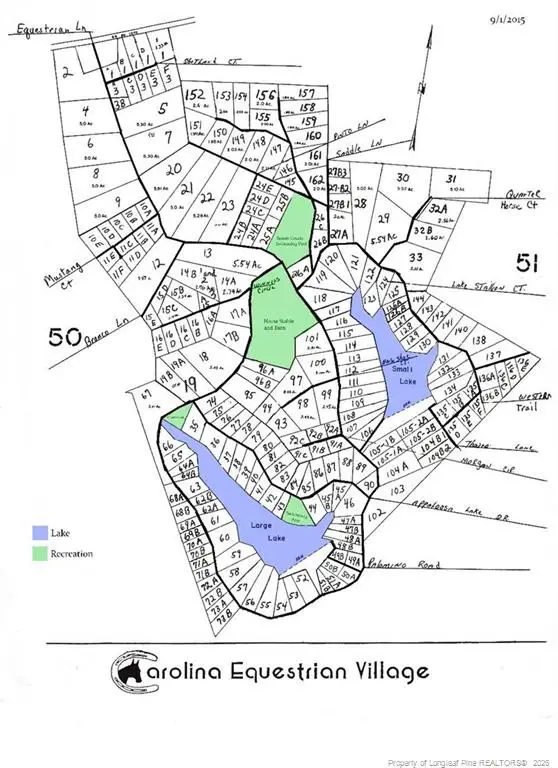 $34,900Active0.53 Acres
$34,900Active0.53 AcresWestern Trail, Carthage, NC 28327
MLS# LP756792Listed by: EXP REALTY LLC - New
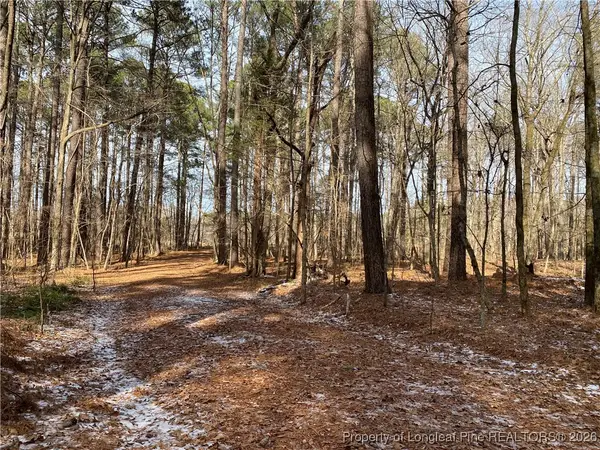 $39,900Active1.78 Acres
$39,900Active1.78 AcresBreezeway Lane, Carthage, NC 28327
MLS# 756783Listed by: EXP REALTY LLC - New
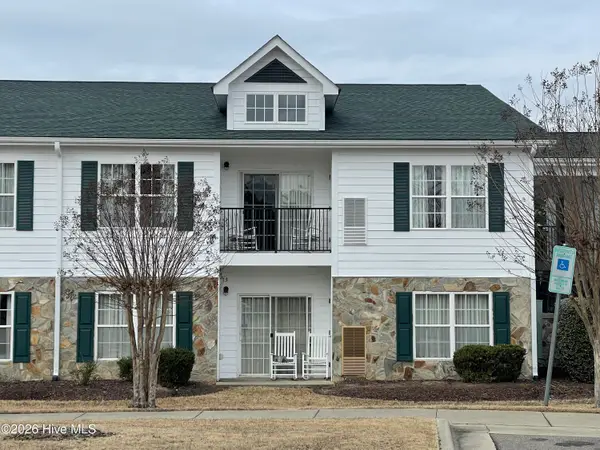 $125,000Active2 beds 2 baths980 sq. ft.
$125,000Active2 beds 2 baths980 sq. ft.510 Little River Farm Boulevard #B104, Carthage, NC 28327
MLS# 100552331Listed by: ADVANCED REALTY BUREAU LLC - New
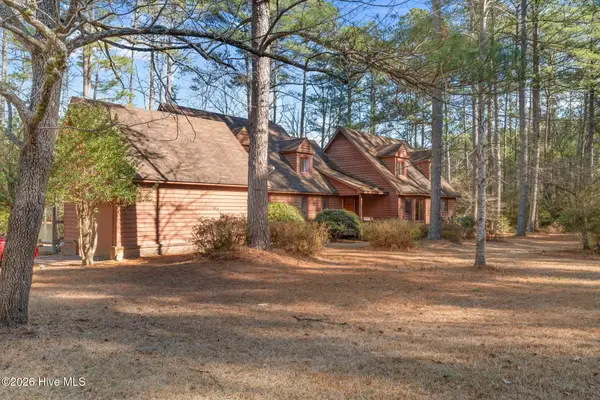 $600,000Active3 beds 3 baths3,135 sq. ft.
$600,000Active3 beds 3 baths3,135 sq. ft.350 Brinkley Road, Carthage, NC 28327
MLS# 100552184Listed by: COLDWELL BANKER ADVANTAGE-SOUTHERN PINES - New
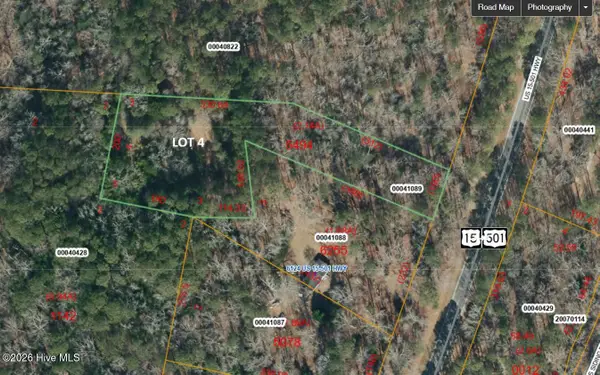 $125,000Active2.5 Acres
$125,000Active2.5 Acres4 Us 15-501, Carthage, NC 28327
MLS# 100551901Listed by: MAISON REALTY GROUP - New
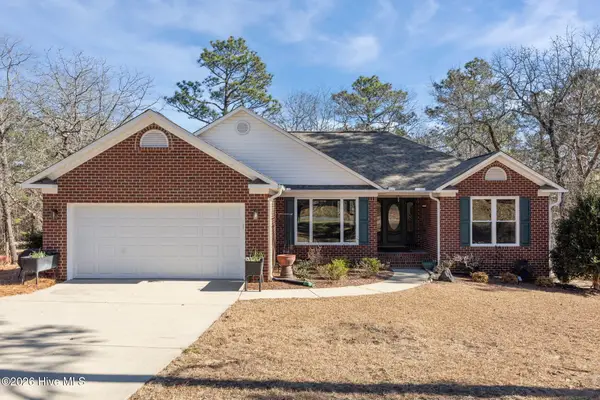 $469,000Active3 beds 2 baths1,986 sq. ft.
$469,000Active3 beds 2 baths1,986 sq. ft.125 Dublin Court, Carthage, NC 28327
MLS# 100551791Listed by: CHADHIGBY.COM, LLC - New
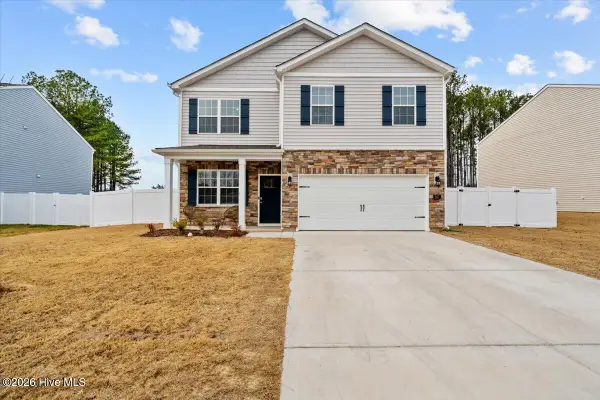 $370,000Active4 beds 3 baths2,108 sq. ft.
$370,000Active4 beds 3 baths2,108 sq. ft.917 Ocean Court, Carthage, NC 28327
MLS# 100551651Listed by: PINELAND PROPERTY GROUP LLC - New
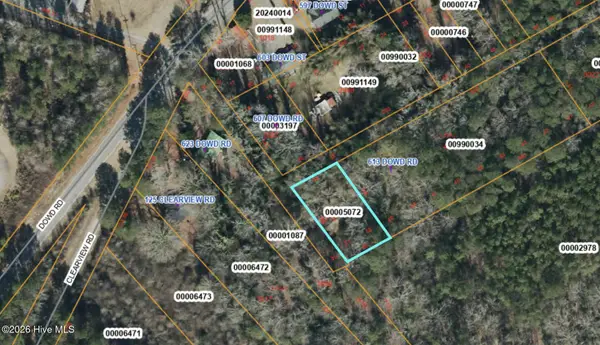 $35,000Active0.26 Acres
$35,000Active0.26 AcresLot 50/51, Dowd Road, Carthage, NC 28327
MLS# 100551590Listed by: FORMYDUVAL HOMES REAL ESTATE, LLC - New
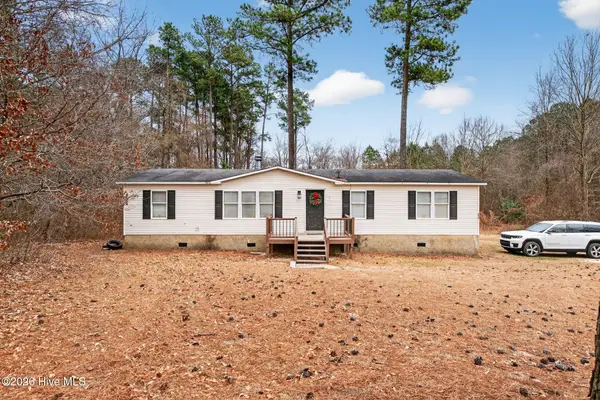 $169,900Active3 beds 2 baths1,510 sq. ft.
$169,900Active3 beds 2 baths1,510 sq. ft.204 Boone Drive, Carthage, NC 28327
MLS# 100551572Listed by: BEYCOME BROKERAGE REALTY LLC 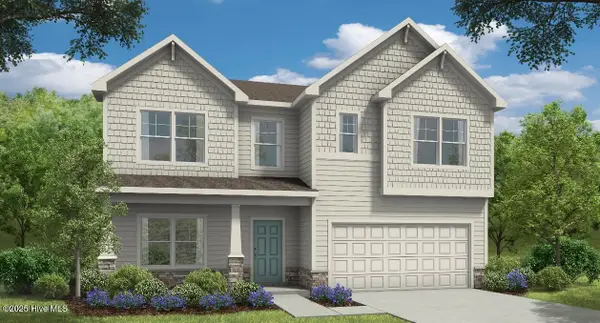 $506,080Pending5 beds 4 baths2,943 sq. ft.
$506,080Pending5 beds 4 baths2,943 sq. ft.279 Enfield Drive, Carthage, NC 28327
MLS# 100551477Listed by: HHHUNT HOMES RALEIGH DURHAM LLC

