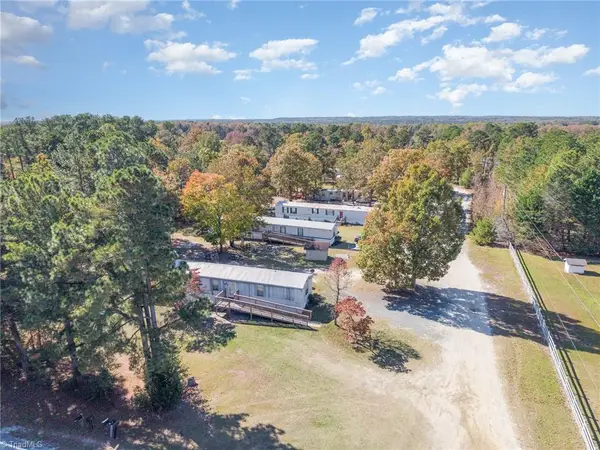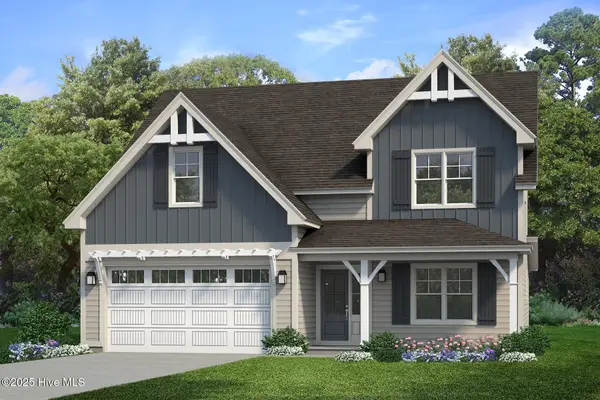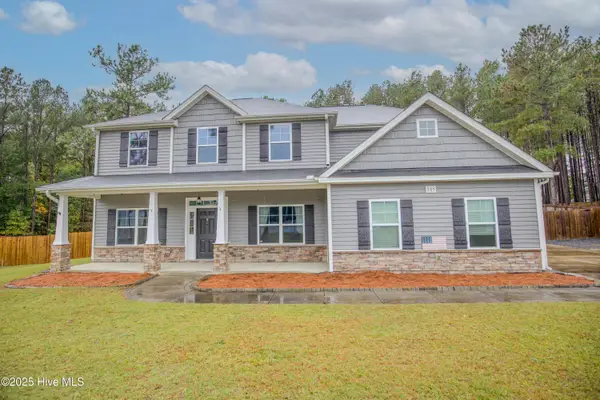2345 Vass-carthage Road, Carthage, NC 28327
Local realty services provided by:Better Homes and Gardens Real Estate Elliott Coastal Living
Listed by: kaitlyn shinkwin
Office: pines sotheby's international realty
MLS#:100531212
Source:NC_CCAR
Price summary
- Price:$1,700,000
- Price per sq. ft.:$485.99
About this home
All-brick 3,498 sq. ft. custom home on 25 acres of pine, oak, and fruit trees. Thoughtfully designed with every detail in mind, the one-level floor plan includes 3 bedrooms, 2.5 bathrooms, a study with custom built-in cabinetry and toe-kick storage drawers, a formal dining room, and a deep 3-car garage with epoxy flooring. The expansive owner's suite features heated floors, a walk-in shower, an extended closet, and a sitting area.
The kitchen is a chef's dream with a GE Monogram 6-burner range, granite counters, and custom pull-out inserts for maximum storage and organization. Brazilian Koa hardwood floors run throughout the home.
Outdoor living includes a covered Lanai with a wood-burning fireplace that doubles as a massive entertaining space. Speakers are built into ceilings throughout the home and extend to the Lanai and Front Porch. Property highlights also include hand-cut ATV/side-by-side trails spanning linear miles, access to a seasonal creek, and two 1,800 sq. ft. workshops with 200-amp power and water—one with a bathroom, wood stove, and RV-height roll-up doors. Dedicated garden with well water.
Additional upgrades: geothermal HVAC with four zones, triple-pane windows with built-in blinds, Rinnai tankless gas water heater, fully encapsulated and sealed crawlspace with whole-home humidifier and dehumidifier, owned and buried 500-gallon propane tank, smart home system, central vacuum, deep well for irrigation, and an existing termite bond. Located in the Carthage ETJ, may be eligible for Farm Use Tax Credits, and well-suited for a hobby farm—no horse restrictions. Just minutes from Carthage, Pinehurst, and Southern Pines.
Contact an agent
Home facts
- Year built:2011
- Listing ID #:100531212
- Added:56 day(s) ago
- Updated:November 14, 2025 at 11:32 AM
Rooms and interior
- Bedrooms:3
- Total bathrooms:3
- Full bathrooms:2
- Half bathrooms:1
- Living area:3,498 sq. ft.
Heating and cooling
- Cooling:Heat Pump
- Heating:Heat Pump, Heating
Structure and exterior
- Roof:Architectural Shingle
- Year built:2011
- Building area:3,498 sq. ft.
- Lot area:25 Acres
Schools
- High school:Union Pines High
- Middle school:New Century Middle
- Elementary school:Sandhills Farm Life elementary
Utilities
- Water:Water Connected
Finances and disclosures
- Price:$1,700,000
- Price per sq. ft.:$485.99
New listings near 2345 Vass-carthage Road
- New
 $125,000Active2 beds 2 baths950 sq. ft.
$125,000Active2 beds 2 baths950 sq. ft.530 Little River Farm Boulevard #105 D, Carthage, NC 28327
MLS# 100540718Listed by: ADVANCED REALTY BUREAU LLC - New
 $249,900Active4 beds 2 baths2,086 sq. ft.
$249,900Active4 beds 2 baths2,086 sq. ft.211 Crabtree Place, Carthage, NC 28327
MLS# 100540629Listed by: PREMIER REAL ESTATE OF THE SANDHILLS LLC - New
 $35,000Active0.34 Acres
$35,000Active0.34 Acres308 Buggy Drive W, Carthage, NC 28327
MLS# 100540546Listed by: KELLER WILLIAMS PINEHURST - New
 $649,900Active3 beds 3 baths2,742 sq. ft.
$649,900Active3 beds 3 baths2,742 sq. ft.415 Heidi May Way, Carthage, NC 28327
MLS# 10131715Listed by: HHHUNT HOMES OF RALEIGH-DURHAM - New
 $425,900Active3 beds 2 baths1,860 sq. ft.
$425,900Active3 beds 2 baths1,860 sq. ft.130 Kindletree Lane, Carthage, NC 28327
MLS# 100539734Listed by: PINES SOTHEBY'S INTERNATIONAL REALTY - New
 $465,000Active3 beds 3 baths2,167 sq. ft.
$465,000Active3 beds 3 baths2,167 sq. ft.120 Kindletree Lane, Carthage, NC 28327
MLS# 100539514Listed by: PINES SOTHEBY'S INTERNATIONAL REALTY - New
 $120,000Active2 beds 2 baths990 sq. ft.
$120,000Active2 beds 2 baths990 sq. ft.520 Little River Farm Boulevard #C207, Carthage, NC 28327
MLS# 100539438Listed by: ADVANCED REALTY BUREAU LLC  $255,000Active-- beds -- baths
$255,000Active-- beds -- baths111 Bambi Lane, Carthage, NC 28327
MLS# 1200944Listed by: THE REAL ESTATE SHOPPE $498,000Active4 beds 3 baths2,573 sq. ft.
$498,000Active4 beds 3 baths2,573 sq. ft.315 Ashurst Road, Carthage, NC 28327
MLS# 100539030Listed by: ASCOT REALTY INC. $470,000Active4 beds 3 baths3,011 sq. ft.
$470,000Active4 beds 3 baths3,011 sq. ft.285 Almond Drive, Cameron, NC 28326
MLS# 100536344Listed by: KELLER WILLIAMS PINEHURST
