276 Rossborn Lane, Carthage, NC 28327
Local realty services provided by:Better Homes and Gardens Real Estate Lifestyle Property Partners
Listed by:
- Krystal Quihuis(520) 461 - 8934Better Homes and Gardens Real Estate Lifestyle Property Partners
MLS#:100541498
Source:NC_CCAR
Price summary
- Price:$610,000
- Price per sq. ft.:$197.47
About this home
Discover the exceptional appeal of 276 Rossborn Lane, a magnificent 2021-built residence located in the Ravensbrook Subdivision, offering over an acre of land in a cul-de-sac. Provides exceptional space and modern luxury across 3,089 heated square feet and features 6 bedrooms and 3 full bathrooms. The main floor features a welcoming foyer, a convenient guest bedroom, and a full shared bath. The expansive family room is accented by elegant LVP flooring, custom built-ins, an updated fireplace, and beautiful backyard views. The chef's dream kitchen boasts a central island with bar seating, appliances, including an electric cooktop and vent hood, ample cabinet storage, and a walk in pantry. Practicality is paramount, with a dedicated laundry room and a mudroom featuring a built-in drop zone leading to the attached 2-car garage with installed rack shelving. The upper level hosts the luxurious primary suite, complete with a tray ceiling, triple windows, and a spa-like bathroom featuring a soaking tub, dual vanity, tiled walk-in shower with glass door, and a generous walk-in closet. All bedrooms, including the permitted conversion of the loft into a sixth bedroom (with a new walk-in closet), feature cozy carpet and walk-in closets. Outside, the sellers have extended the covered back patio with an additional slab, two ceiling fans, and wood pillars, creating an ideal entertaining space. Significant value upgrades include the replacement of all exterior windows and doors with Window World products. For buyer confidence, a pre-inspection and appraisal report are available upon request.
Contact an agent
Home facts
- Year built:2021
- Listing ID #:100541498
- Added:55 day(s) ago
- Updated:January 10, 2026 at 09:01 AM
Rooms and interior
- Bedrooms:6
- Total bathrooms:3
- Full bathrooms:3
- Living area:3,089 sq. ft.
Heating and cooling
- Cooling:Central Air
- Heating:Electric, Heat Pump, Heating
Structure and exterior
- Roof:Architectural Shingle
- Year built:2021
- Building area:3,089 sq. ft.
- Lot area:1.04 Acres
Schools
- High school:Union Pines High
- Middle school:New Century Middle
- Elementary school:McDeeds Creek Elementary
Utilities
- Water:Water Connected
- Sewer:Sewer Connected
Finances and disclosures
- Price:$610,000
- Price per sq. ft.:$197.47
New listings near 276 Rossborn Lane
- New
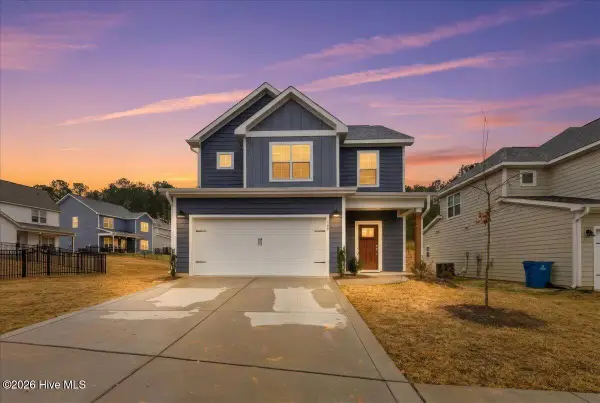 $330,000Active3 beds 3 baths1,887 sq. ft.
$330,000Active3 beds 3 baths1,887 sq. ft.168 Carver Street, Carthage, NC 28327
MLS# 100548424Listed by: KELLER WILLIAMS REALTY-FAYETTEVILLE - New
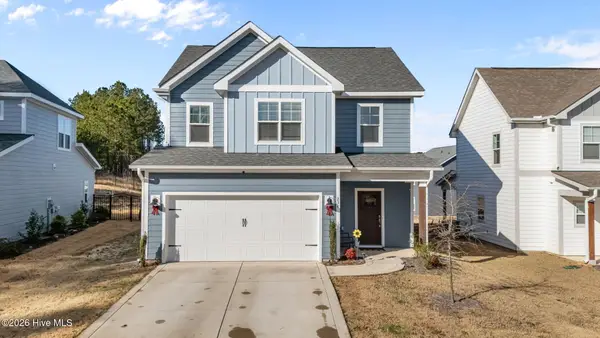 $325,000Active3 beds 3 baths1,812 sq. ft.
$325,000Active3 beds 3 baths1,812 sq. ft.234 Eaton Street, Carthage, NC 28327
MLS# 100548170Listed by: EVERYTHING PINES PARTNERS LLC - New
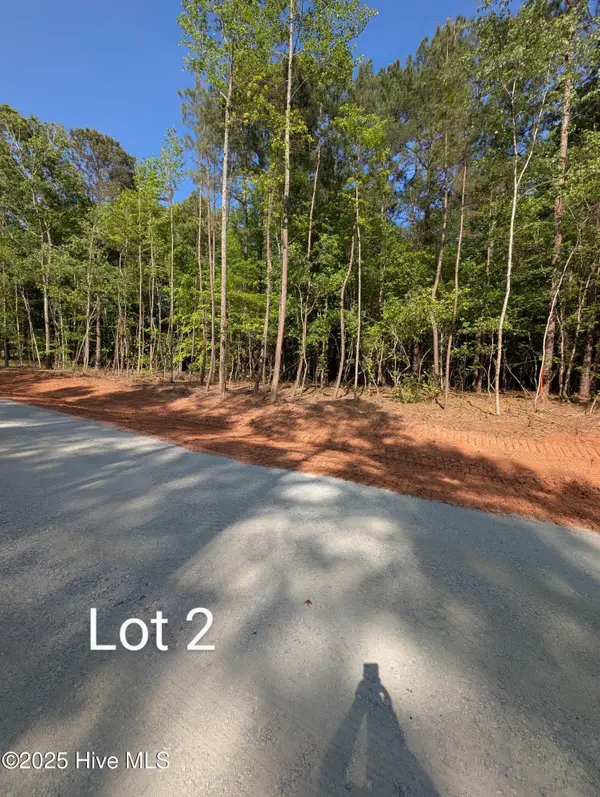 $179,000Active4.27 Acres
$179,000Active4.27 Acres515 Fletcher Farms Way, Carthage, NC 28327
MLS# 100547825Listed by: CAROLINA PROPERTY SALES - New
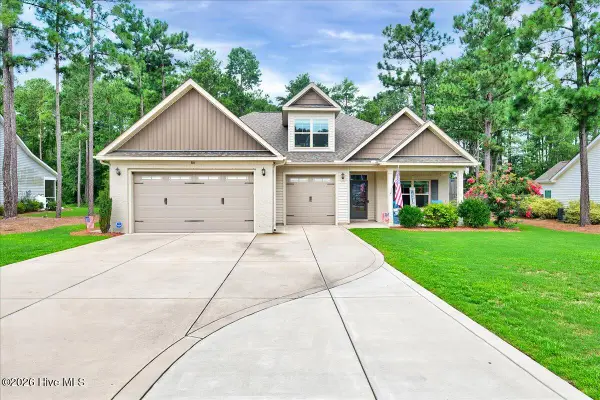 $558,900Active3 beds 2 baths2,592 sq. ft.
$558,900Active3 beds 2 baths2,592 sq. ft.316 Pine Laurel Drive, Carthage, NC 28327
MLS# 100547739Listed by: EXP REALTY LLC - C  $190,000Pending8.31 Acres
$190,000Pending8.31 AcresTBD Vass-carthage Road, Carthage, NC 28327
MLS# 738686Listed by: KELLER WILLIAMS REALTY (PINEHURST)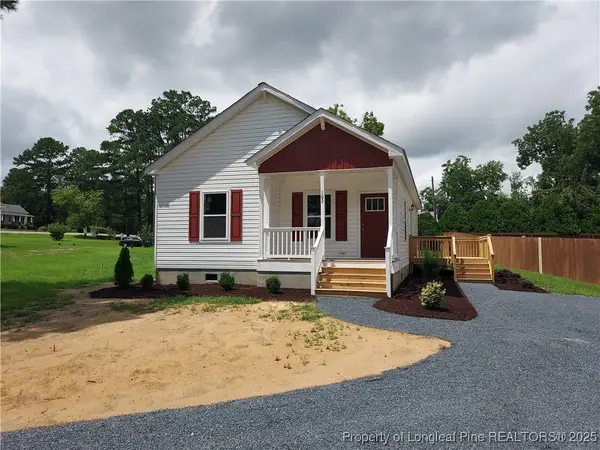 $279,000Active3 beds 2 baths1,340 sq. ft.
$279,000Active3 beds 2 baths1,340 sq. ft.102 Lincoln Avenue, Carthage, NC 28327
MLS# 748955Listed by: MAISON REALTY GROUP- New
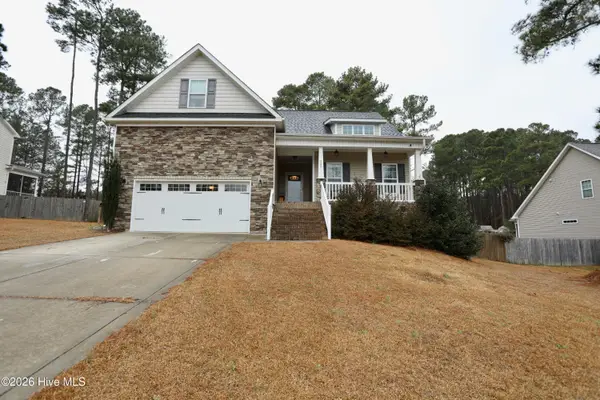 $455,000Active4 beds 3 baths2,341 sq. ft.
$455,000Active4 beds 3 baths2,341 sq. ft.125 Dicks Hill Road, Carthage, NC 28327
MLS# 100547549Listed by: FORE PROPERTIES - New
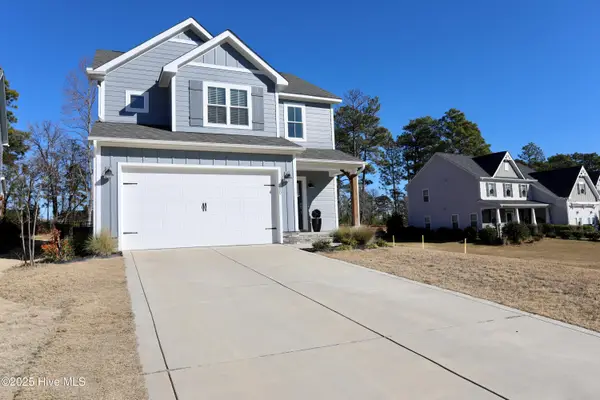 $439,000Active3 beds 3 baths1,901 sq. ft.
$439,000Active3 beds 3 baths1,901 sq. ft.100 Falkirk Court, Carthage, NC 28327
MLS# 100547280Listed by: FORE PROPERTIES - New
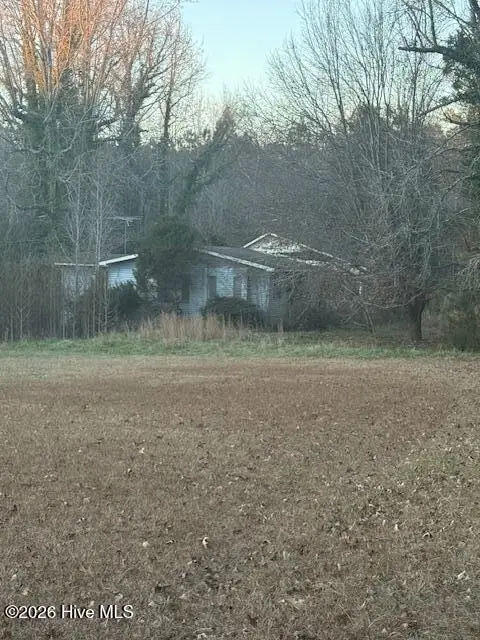 $90,000Active0.48 Acres
$90,000Active0.48 Acres122 Ross Road, Carthage, NC 28327
MLS# 100547145Listed by: SWEATT REALTY GROUP 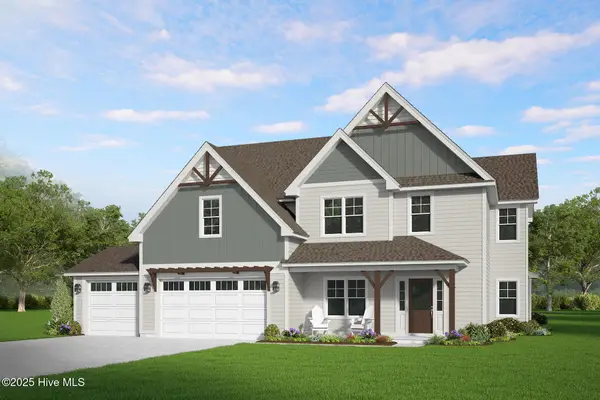 $665,500Pending4 beds 3 baths3,029 sq. ft.
$665,500Pending4 beds 3 baths3,029 sq. ft.373 Caledonia Drive, Carthage, NC 28327
MLS# 100546931Listed by: ASCOT REALTY INC.
