278 Enfield Drive, Carthage, NC 28327
Local realty services provided by:Better Homes and Gardens Real Estate Elliott Coastal Living
278 Enfield Drive,Carthage, NC 28327
$409,990
- 3 Beds
- 3 Baths
- 2,547 sq. ft.
- Single family
- Active
Listed by: brooke maples, kathy jo young
Office: hhhunt homes raleigh durham llc.
MLS#:100538957
Source:NC_CCAR
Price summary
- Price:$409,990
- Price per sq. ft.:$160.97
About this home
Be sure to ask how you can earn $12,000 towards closing costs (for rate buydown with use of preferred lender).
READY NOW! The Maxwell Designer Home is well underway and offers a First-Floor Primary Suite, 3-car garage and wonderful flex spaces, all situated on just over a 1/2 acre! The chef's kitchen features a large center island, beautiful granite counters and large walk-in pantry. The open floor plan offers an ideal layout for entertaining and everyday living with LVP flooring throughout! The sun-drenched morning room leads to your outdoor patio! The Primary Suite offers a large walk-in closet and private bath with double vanity. Upstairs, you'll find a flexible loft space, two bedrooms (each with walk-in closets) and a full bathroom. Photos are of the completed home.
Contact an agent
Home facts
- Year built:2025
- Listing ID #:100538957
- Added:203 day(s) ago
- Updated:January 11, 2026 at 11:33 AM
Rooms and interior
- Bedrooms:3
- Total bathrooms:3
- Full bathrooms:2
- Half bathrooms:1
- Living area:2,547 sq. ft.
Heating and cooling
- Cooling:Central Air
- Heating:Electric, Forced Air, Heating
Structure and exterior
- Roof:Shingle
- Year built:2025
- Building area:2,547 sq. ft.
- Lot area:0.53 Acres
Schools
- High school:Union Pines High
- Middle school:New Century Middle
- Elementary school:Sandhills Farm Life elementary
Utilities
- Water:Community Water Available
Finances and disclosures
- Price:$409,990
- Price per sq. ft.:$160.97
New listings near 278 Enfield Drive
- New
 $150,000Active4 beds 2 baths2,280 sq. ft.
$150,000Active4 beds 2 baths2,280 sq. ft.1470 Ring Road, Carthage, NC 28327
MLS# 100548537Listed by: KELLER WILLIAMS PINEHURST - New
 $552,430Active4 beds 4 baths2,871 sq. ft.
$552,430Active4 beds 4 baths2,871 sq. ft.340 Ashurst Road, Carthage, NC 28327
MLS# 100548523Listed by: ASCOT REALTY INC. - New
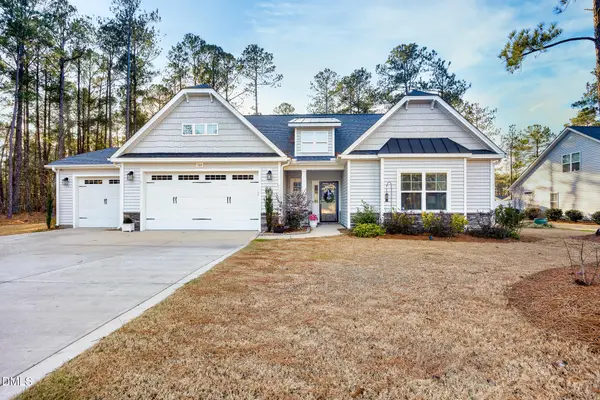 $574,900Active4 beds 3 baths2,735 sq. ft.
$574,900Active4 beds 3 baths2,735 sq. ft.205 Acorn Knoll Drive, Carthage, NC 28327
MLS# 10140531Listed by: INNOVATE REAL ESTATE - Open Sun, 12 to 4pmNew
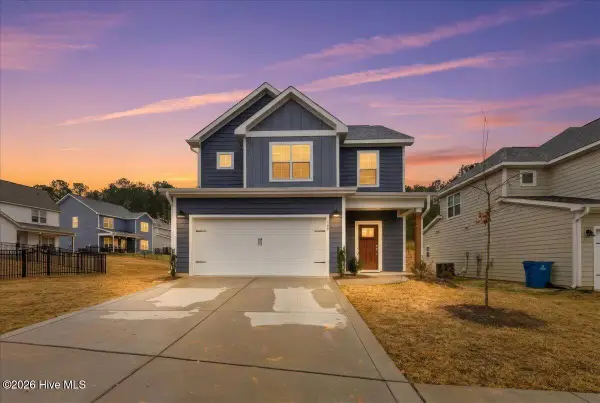 $330,000Active3 beds 3 baths1,887 sq. ft.
$330,000Active3 beds 3 baths1,887 sq. ft.168 Carver Street, Carthage, NC 28327
MLS# 100548424Listed by: KELLER WILLIAMS REALTY-FAYETTEVILLE - New
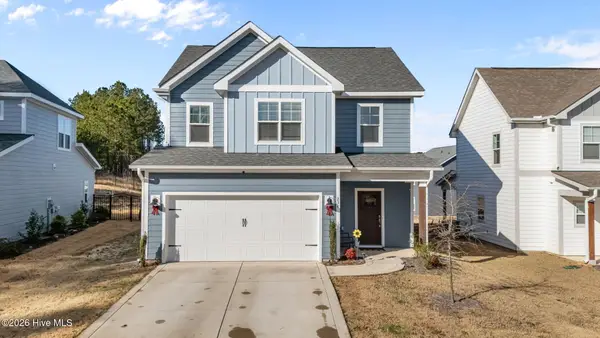 $325,000Active3 beds 3 baths1,812 sq. ft.
$325,000Active3 beds 3 baths1,812 sq. ft.234 Eaton Street, Carthage, NC 28327
MLS# 100548170Listed by: EVERYTHING PINES PARTNERS LLC - New
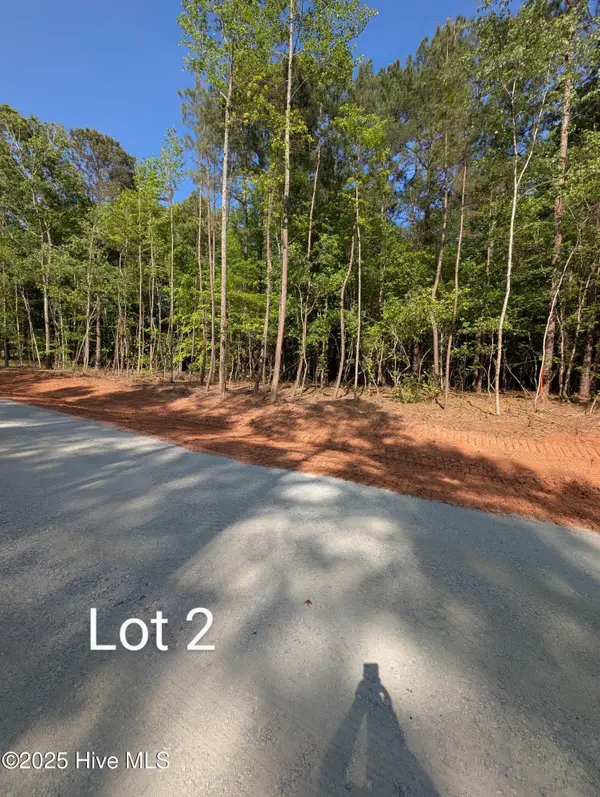 $179,000Active4.27 Acres
$179,000Active4.27 Acres515 Fletcher Farms Way, Carthage, NC 28327
MLS# 100547825Listed by: CAROLINA PROPERTY SALES - New
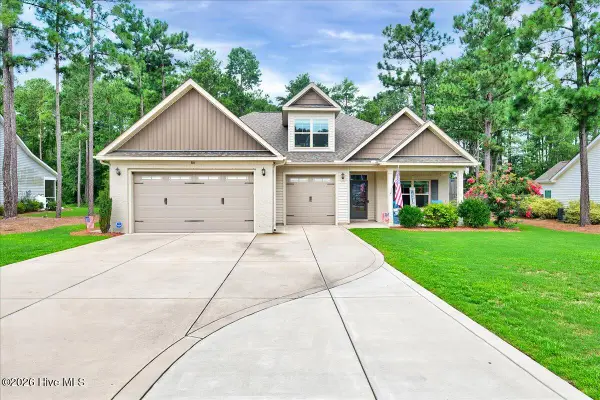 $558,900Active3 beds 2 baths2,592 sq. ft.
$558,900Active3 beds 2 baths2,592 sq. ft.316 Pine Laurel Drive, Carthage, NC 28327
MLS# 100547739Listed by: EXP REALTY LLC - C  $190,000Pending8.31 Acres
$190,000Pending8.31 AcresTBD Vass-carthage Road, Carthage, NC 28327
MLS# 738686Listed by: KELLER WILLIAMS REALTY (PINEHURST)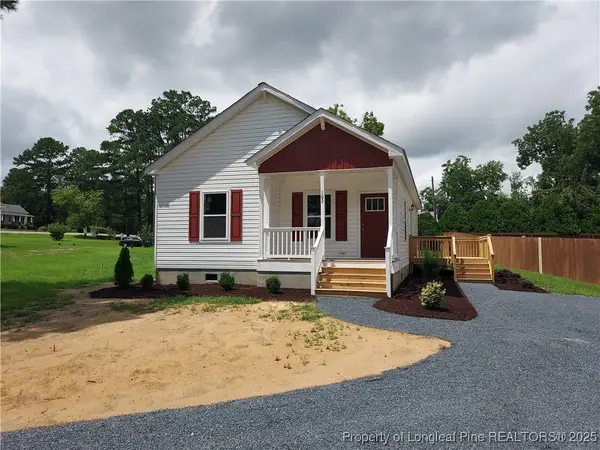 $279,000Active3 beds 2 baths1,340 sq. ft.
$279,000Active3 beds 2 baths1,340 sq. ft.102 Lincoln Avenue, Carthage, NC 28327
MLS# 748955Listed by: MAISON REALTY GROUP- New
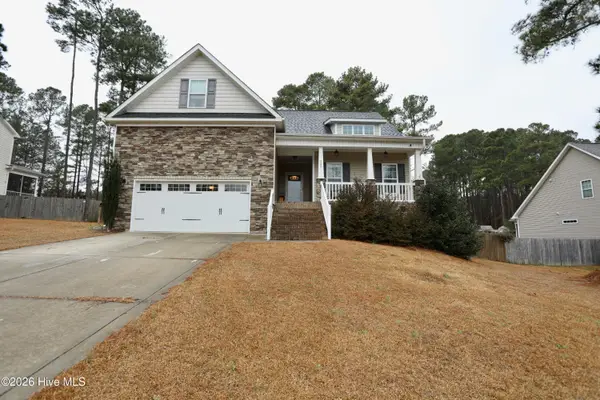 $455,000Active4 beds 3 baths2,341 sq. ft.
$455,000Active4 beds 3 baths2,341 sq. ft.125 Dicks Hill Road, Carthage, NC 28327
MLS# 100547549Listed by: FORE PROPERTIES
