299 Enfield Drive, Carthage, NC 28327
Local realty services provided by:Better Homes and Gardens Real Estate Paracle
299 Enfield Drive,Carthage, NC 28327
$441,990
- 4 Beds
- 3 Baths
- 2,222 sq. ft.
- Single family
- Pending
Listed by: brooke arey arey, kathy young
Office: hhhunt homes of raleigh-durham
MLS#:10118446
Source:RD
Price summary
- Price:$441,990
- Price per sq. ft.:$198.92
- Monthly HOA dues:$61.67
About this home
Receive up to $20,000 towards closing costs (rate buydown) with use of preferred lender! FIRST-FLOOR PRIMARY SUITE! Welcome to the the Maxwell; this 4-bedroom 3 bath home boasts two bedrooms on the first floor and 3rd car garage, scheduled to be completed January 2026! As you enter through the foyer, you'll be welcomed into the open floor plan featuring the stunning chef's kitchen with center island, walk-in pantry and loads of counterspace with beautiful quartz counters. The kitchen flows seamlessly into your dining nook and family room, providing an excellent space for gatherings. The FIRST-FLOOR PRIMARY SUITE combines luxury and practicality, the oversized walk-in closet offers loads of storage, and the private bath has a double vanity and walk-in shower. The laundry room is conveniently located just outside the Primary Suite. A first-floor guest suite would make a wonderful bedroom or could even be used as a private home office. Continuing upstairs, you'll find a spacious loft area offering endless possibilities. Two additional bedrooms and a full bath with double vanity completes the tour! Welcome to Brookwood, a brand-new community in Moore County, NC! This community is conveniently located near Highway 22, just minutes from downtown Carthage and Whispering Pines. Home is under construction - Photos are from builder's library and shown as an example only. Colors, features and options will vary.
Contact an agent
Home facts
- Year built:2025
- Listing ID #:10118446
- Added:109 day(s) ago
- Updated:December 16, 2025 at 09:03 AM
Rooms and interior
- Bedrooms:4
- Total bathrooms:3
- Full bathrooms:3
- Living area:2,222 sq. ft.
Heating and cooling
- Cooling:Central Air
- Heating:Electric, Forced Air
Structure and exterior
- Roof:Shingle
- Year built:2025
- Building area:2,222 sq. ft.
- Lot area:0.49 Acres
Schools
- High school:Moore County Schools
- Middle school:Moore County Schools
- Elementary school:Moore County Schools
Utilities
- Water:Public
- Sewer:Septic Tank
Finances and disclosures
- Price:$441,990
- Price per sq. ft.:$198.92
- Tax amount:$2,871
New listings near 299 Enfield Drive
 $190,000Active8.31 Acres
$190,000Active8.31 AcresTBD Vass-carthage Road, Carthage, NC 28327
MLS# 738686Listed by: KELLER WILLIAMS REALTY (PINEHURST)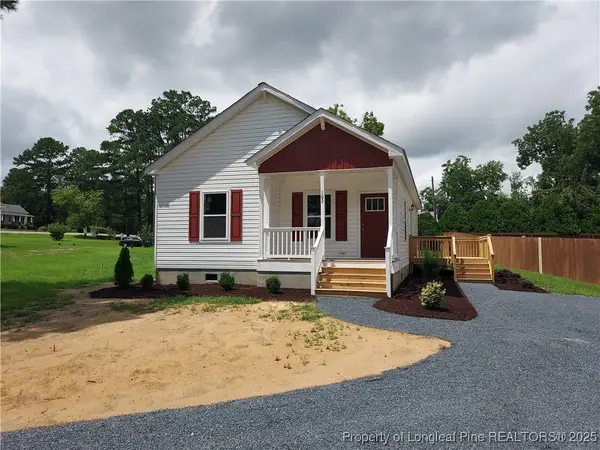 $279,000Active3 beds 2 baths1,340 sq. ft.
$279,000Active3 beds 2 baths1,340 sq. ft.102 Lincoln Avenue, Carthage, NC 28327
MLS# 748955Listed by: MAISON REALTY GROUP- New
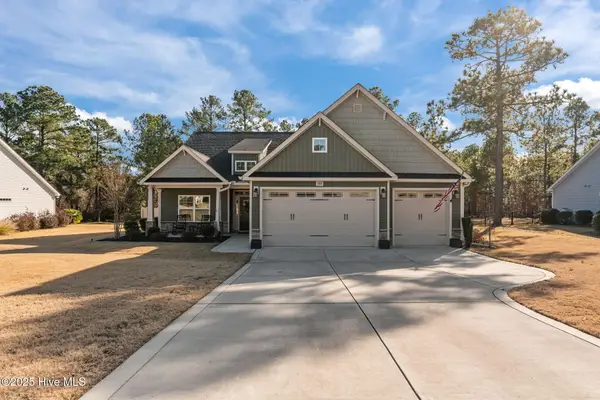 $574,900Active3 beds 3 baths2,734 sq. ft.
$574,900Active3 beds 3 baths2,734 sq. ft.522 Pondpine Lane, Carthage, NC 28327
MLS# 100545176Listed by: FREEDOM REALTY OF NC, LLC 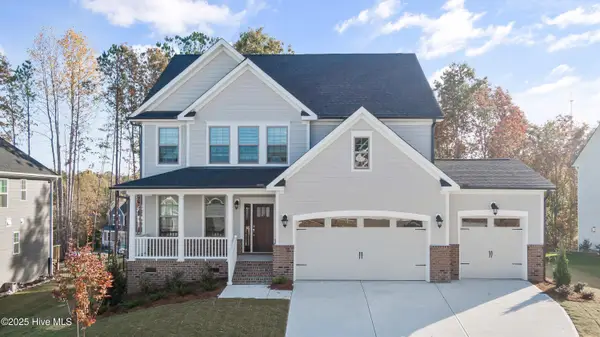 $647,410Pending4 beds 5 baths3,390 sq. ft.
$647,410Pending4 beds 5 baths3,390 sq. ft.267 Dona Drive, Carthage, NC 28327
MLS# 100545115Listed by: HHHUNT HOMES RALEIGH DURHAM LLC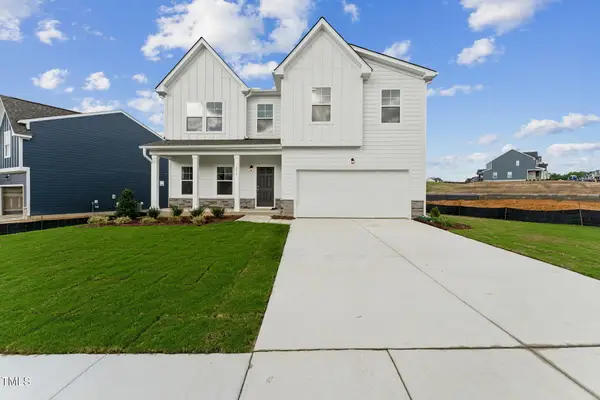 $477,290Pending5 beds 3 baths2,943 sq. ft.
$477,290Pending5 beds 3 baths2,943 sq. ft.298 Enfield Drive, Carthage, NC 28327
MLS# 10136963Listed by: HHHUNT HOMES OF RALEIGH-DURHAM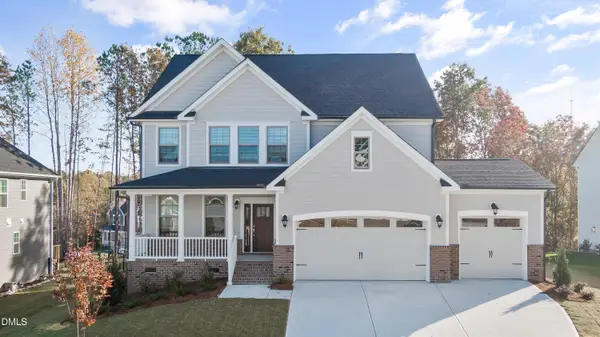 $647,410Pending4 beds 5 baths3,390 sq. ft.
$647,410Pending4 beds 5 baths3,390 sq. ft.261 Dona Drive, Carthage, NC 28327
MLS# 10136979Listed by: HHHUNT HOMES OF RALEIGH-DURHAM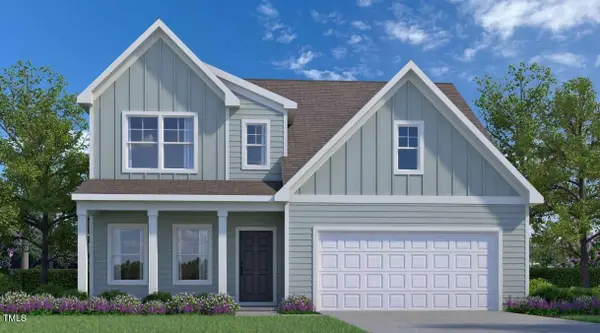 $454,850Pending4 beds 3 baths2,547 sq. ft.
$454,850Pending4 beds 3 baths2,547 sq. ft.283 Enfield Drive, Carthage, NC 28327
MLS# 10136802Listed by: HHHUNT HOMES OF RALEIGH-DURHAM $279,000Active3 beds 2 baths1,340 sq. ft.
$279,000Active3 beds 2 baths1,340 sq. ft.102 Lincoln Avenue, Carthage, NC 28327
MLS# 748955Listed by: MAISON REALTY GROUP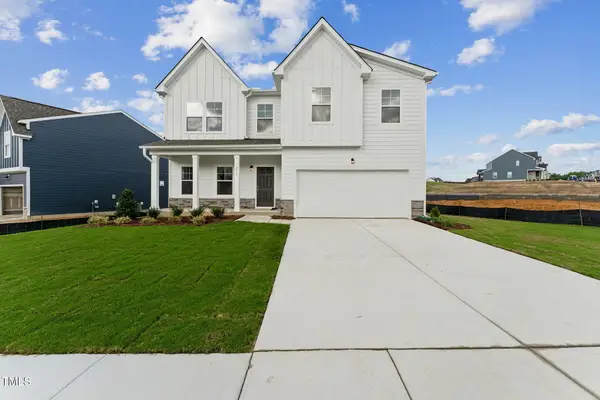 $511,430Pending5 beds 4 baths2,765 sq. ft.
$511,430Pending5 beds 4 baths2,765 sq. ft.268 Enfield Drive, Carthage, NC 28327
MLS# 10136788Listed by: HHHUNT HOMES OF RALEIGH-DURHAM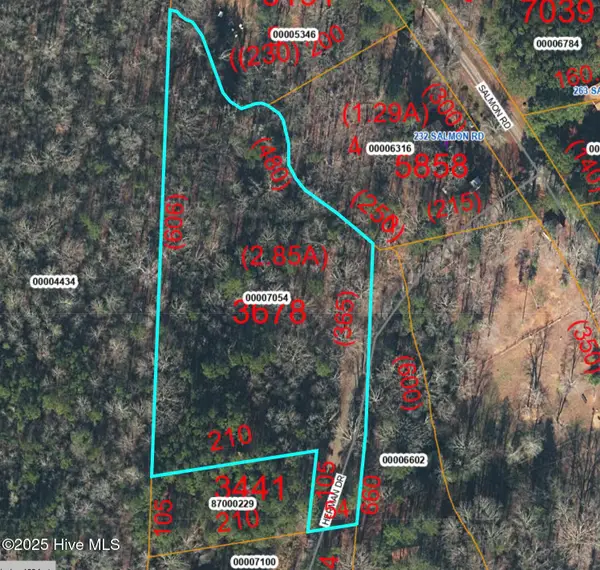 $60,000Pending2.75 Acres
$60,000Pending2.75 AcresTbd Herman Drive, Carthage, NC 28327
MLS# 100518019Listed by: CAROLINA PROPERTY SALES
