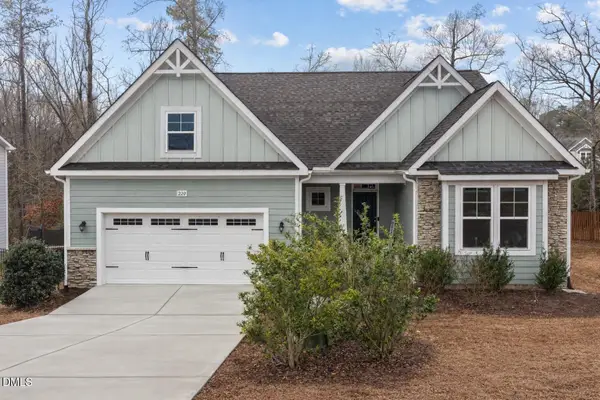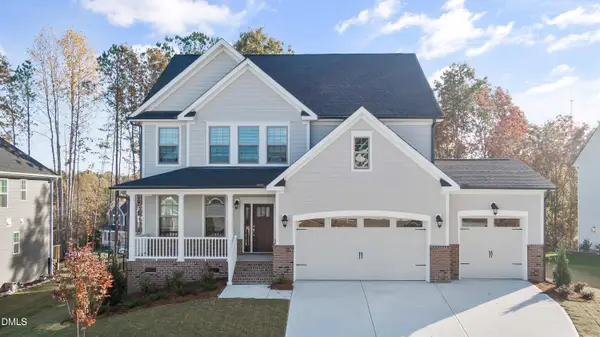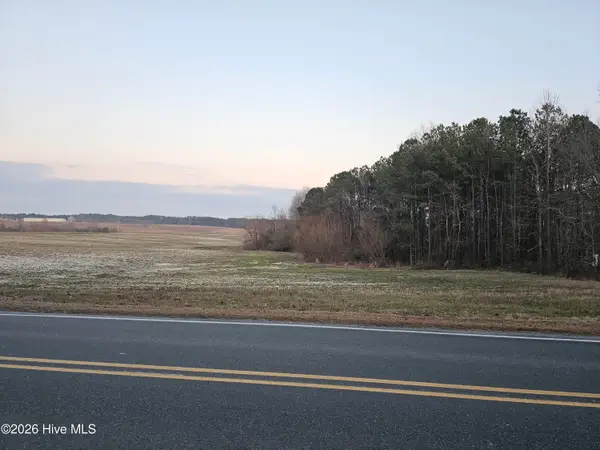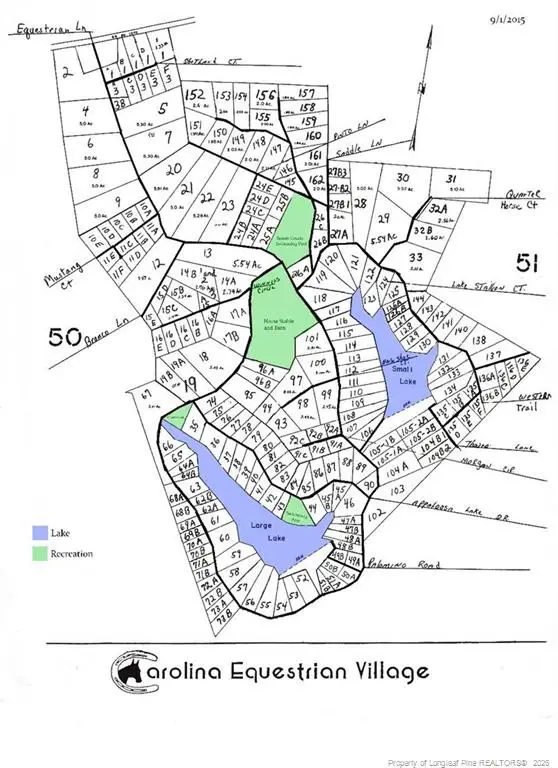315 Ashurst Road, Carthage, NC 28327
Local realty services provided by:Better Homes and Gardens Real Estate Lifestyle Property Partners
315 Ashurst Road,Carthage, NC 28327
$498,000
- 4 Beds
- 3 Baths
- 2,573 sq. ft.
- Single family
- Active
Listed by: ashley paxton
Office: ascot realty inc.
MLS#:100539030
Source:NC_CCAR
Price summary
- Price:$498,000
- Price per sq. ft.:$193.55
About this home
**$8,000 Builder Concession**
Discover the lovely single family new home plan, The Gordon! As you step through the front door and to one side you have a flex space that can be used as an office. As you continue through the home you enter into the living room, kitchen, and dining nook. The kitchen features ample cabinet storage, a kitchen island that serves as an additional eating space, and a large walk-in pantry.
Off the kitchen you can find the full size laundry room that also has convenient access to the garage entry and drop zone area.
Also located on the first floor is the primary bedroom, located off the main living area. The primary bathroom features dual vanity sinks, a walk-in shower, linen closet, water closet, and an expansive walk-in closet!
Upstairs you will be greeted by an expansive loft abd 3 more bedrooms. These rooms all share a full bathroom.
Nestled just across from Moore County Airport, this community offers single-family homes with incredible amenities, including a clubhouse, outdoor pool, and fitness center.
Conveniently located minutes from major grocery stores, downtown Southern Pines and Pinehurst, and Reservoir Park, The Carolina combines modern living with a prime location.
*Must close before 12/31/25 to receive concession
Contact an agent
Home facts
- Year built:2025
- Listing ID #:100539030
- Added:104 day(s) ago
- Updated:February 12, 2026 at 11:11 AM
Rooms and interior
- Bedrooms:4
- Total bathrooms:3
- Full bathrooms:2
- Half bathrooms:1
- Living area:2,573 sq. ft.
Heating and cooling
- Cooling:Central Air
- Heating:Electric, Heat Pump, Heating
Structure and exterior
- Roof:Architectural Shingle
- Year built:2025
- Building area:2,573 sq. ft.
Schools
- High school:Union Pines
- Middle school:Crain's Creek Middle
- Elementary school:McDeeds Creek
Utilities
- Water:Water Connected
- Sewer:Sewer Connected
Finances and disclosures
- Price:$498,000
- Price per sq. ft.:$193.55
New listings near 315 Ashurst Road
- Open Fri, 3 to 6pmNew
 $485,000Active4 beds 3 baths2,632 sq. ft.
$485,000Active4 beds 3 baths2,632 sq. ft.220 Parrish Lane, Carthage, NC 28327
MLS# 10145842Listed by: KELLER WILLIAMS PINEHURST - New
 $360,000Active3 beds 2 baths1,506 sq. ft.
$360,000Active3 beds 2 baths1,506 sq. ft.260 Lick Creek Drive, Carthage, NC 28327
MLS# 100553837Listed by: EXP REALTY  $647,710Pending4 beds 5 baths3,390 sq. ft.
$647,710Pending4 beds 5 baths3,390 sq. ft.267 Dona Drive, Carthage, NC 28327
MLS# 10145627Listed by: HHHUNT HOMES OF RALEIGH-DURHAM- New
 $330,000Active3 beds 2 baths2,280 sq. ft.
$330,000Active3 beds 2 baths2,280 sq. ft.2085 Vass-carthage Road, Carthage, NC 28327
MLS# 100553640Listed by: EXP REALTY - New
 $290,000Active3 beds 2 baths1,351 sq. ft.
$290,000Active3 beds 2 baths1,351 sq. ft.156 Connell Road, Carthage, NC 28327
MLS# LP756267Listed by: REDFIN CORP. - New
 $85,000Active1.5 Acres
$85,000Active1.5 AcresTbd Bibey Road, Carthage, NC 28327
MLS# 100553632Listed by: OLIVE & CO. REALTY - New
 $375,000Active5 beds 2 baths3,745 sq. ft.
$375,000Active5 beds 2 baths3,745 sq. ft.303 Mcreynolds Street, Carthage, NC 28327
MLS# 100553093Listed by: KELLER WILLIAMS PINEHURST - New
 $475,000Active4 beds 3 baths2,200 sq. ft.
$475,000Active4 beds 3 baths2,200 sq. ft.595 Avenue Of The Carolinas, Carthage, NC 28327
MLS# 100553010Listed by: COLDWELL BANKER ADVANTAGE-SOUTHERN PINES - New
 $459,990Active4 beds 3 baths2,480 sq. ft.
$459,990Active4 beds 3 baths2,480 sq. ft.140 Enfield Drive, Carthage, NC 28327
MLS# 10144240Listed by: HHHUNT HOMES OF RALEIGH-DURHAM - New
 $34,900Active0.53 Acres
$34,900Active0.53 AcresWestern Trail, Carthage, NC 28327
MLS# LP756792Listed by: EXP REALTY LLC

