408 Stable Court, Carvers Creek, NC 28311
Local realty services provided by:Better Homes and Gardens Real Estate Paracle
408 Stable Court,Linden, NC 28311
$469,000
- 3 Beds
- 3 Baths
- 2,456 sq. ft.
- Single family
- Active
Listed by: laura acevedo
Office: fathom realty nc, llc. fay.
MLS#:742549
Source:NC_FRAR
Price summary
- Price:$469,000
- Price per sq. ft.:$190.96
- Monthly HOA dues:$70
About this home
Experience the impeccable design by Ace Development Group, known for their craftsmanship and attention to detail, ADG builds one-of-a-kind homes where no corner is overlooked. The Admiral floor plan embodies the art of refined living. Featuring 3 beds, 2.5 baths, boasting a beautiful open concept layout and premium finishes. A beautiful front porch welcomes you as you enter the home. The stunning gourmet kitchen, the heart of the home, boasts double ovens, farmhouse apron sink, premium quartz counters & a generous island await your culinary adventures. Gorgeous wide plank LVP floors & oak hardwood staircases affirm the home's premium craftsmanship. On the second floor you have the Primary suite and guest rooms and laundry room. All bathrooms have beautifully tiled floors and walls boasting a large stand-alone shower & a free-standing bathtub. Expansive lots ranging from .47-2.0 acres. Interior pics are a representation. Contact; Laura Ace 571.480.3345 laura@acedevgrp.com for details.
Contact an agent
Home facts
- Year built:2025
- Listing ID #:742549
- Added:295 day(s) ago
- Updated:February 15, 2026 at 03:50 PM
Rooms and interior
- Bedrooms:3
- Total bathrooms:3
- Full bathrooms:2
- Half bathrooms:1
- Living area:2,456 sq. ft.
Heating and cooling
- Cooling:Central Air
- Heating:Zoned
Structure and exterior
- Year built:2025
- Building area:2,456 sq. ft.
- Lot area:0.52 Acres
Schools
- High school:Pine Forest Senior High
- Middle school:Pine Forest Middle School
- Elementary school:Long Hill Elementary (2-5)
Utilities
- Water:Public
- Sewer:Septic Tank
Finances and disclosures
- Price:$469,000
- Price per sq. ft.:$190.96
New listings near 408 Stable Court
- New
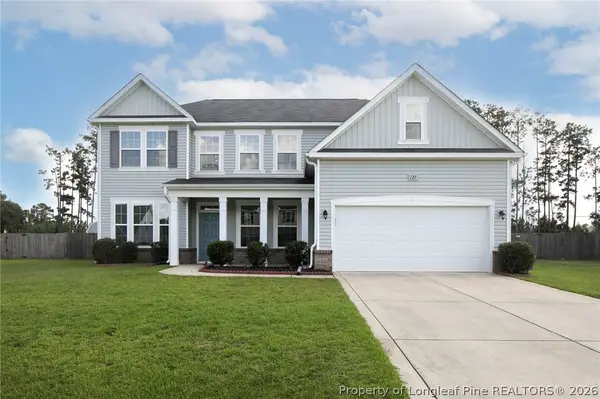 $419,900Active5 beds 3 baths3,263 sq. ft.
$419,900Active5 beds 3 baths3,263 sq. ft.128 Hosanna Street, Linden, NC 28356
MLS# 757419Listed by: CENTURY 21 THE REALTY GROUP - New
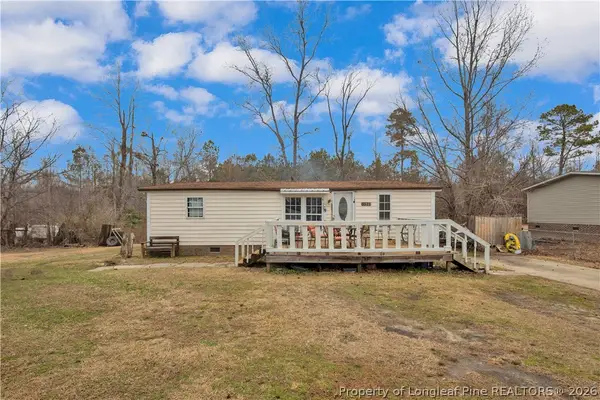 $129,000Active3 beds 2 baths1,040 sq. ft.
$129,000Active3 beds 2 baths1,040 sq. ft.8521 Candlebrush Drive, Linden, NC 28356
MLS# 757349Listed by: JASON DEAN REALTY, INC. - New
 $180,000Active3 beds 2 baths1,718 sq. ft.
$180,000Active3 beds 2 baths1,718 sq. ft.163 Bienville Drive, Fayetteville, NC 28311
MLS# 757280Listed by: ON POINT REALTY - New
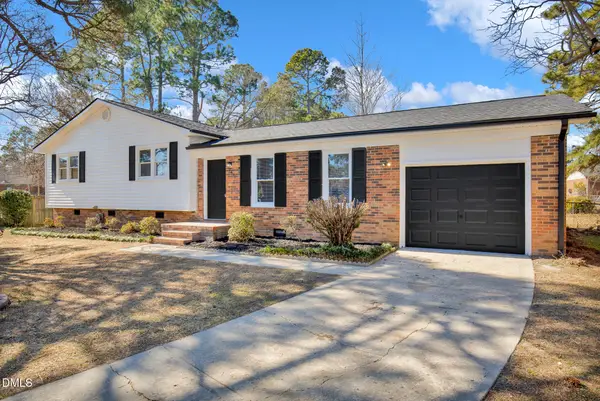 $209,997Active4 beds 2 baths1,278 sq. ft.
$209,997Active4 beds 2 baths1,278 sq. ft.6613 Wesleyan Court, Fayetteville, NC 28311
MLS# 10146114Listed by: FATHOM REALTY NC - New
 $363,000Active3 beds 3 baths2,211 sq. ft.
$363,000Active3 beds 3 baths2,211 sq. ft.7613 Trappers Road, Fayetteville, NC 28311
MLS# 10145803Listed by: MARK SPAIN REAL ESTATE - New
 $250,000Active3 beds 2 baths1,786 sq. ft.
$250,000Active3 beds 2 baths1,786 sq. ft.946 Pepperwood Drive, Fayetteville, NC 28311
MLS# 100550808Listed by: KELLER WILLIAMS PINEHURST - New
 $320,000Active4 beds 2 baths2,328 sq. ft.
$320,000Active4 beds 2 baths2,328 sq. ft.5737 Dobson Drive, Fayetteville, NC 28311
MLS# 757162Listed by: AT HOME REALTY - New
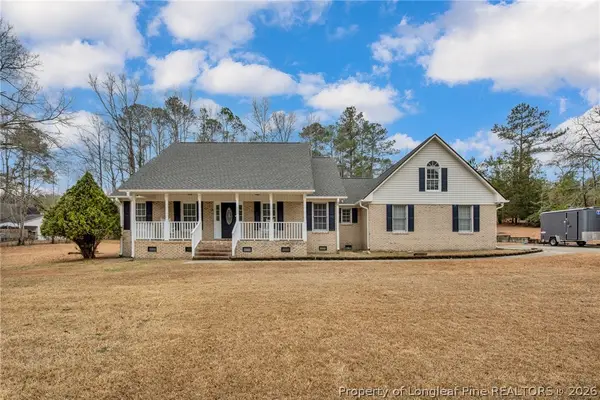 $405,000Active3 beds 3 baths2,355 sq. ft.
$405,000Active3 beds 3 baths2,355 sq. ft.411 Timberline Drive, Fayetteville, NC 28311
MLS# 756743Listed by: KELLER WILLIAMS REALTY (FAYETTEVILLE) - New
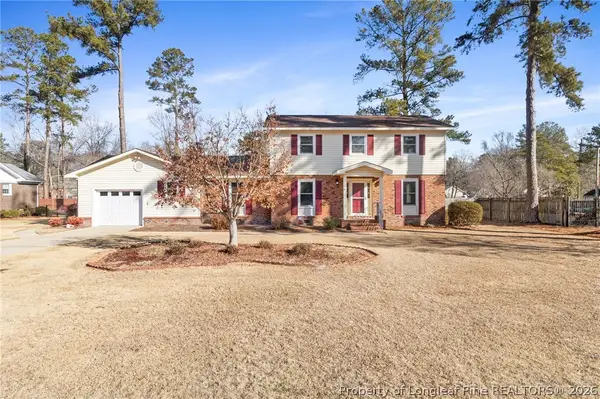 $320,000Active4 beds 3 baths2,353 sq. ft.
$320,000Active4 beds 3 baths2,353 sq. ft.5716 Dobson Drive, Fayetteville, NC 28311
MLS# 757096Listed by: FATHOM REALTY NC, LLC FAY. - New
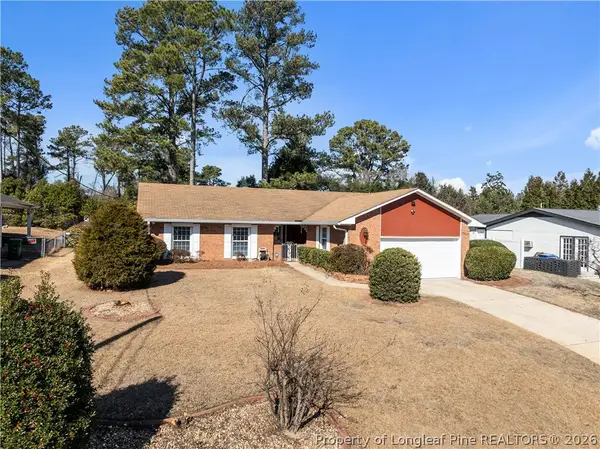 $269,900Active3 beds 2 baths1,711 sq. ft.
$269,900Active3 beds 2 baths1,711 sq. ft.309 Andover Road, Fayetteville, NC 28311
MLS# 757045Listed by: SMITH GROUP REALTY LLC

