411 Stable Court Court, Carvers Creek, NC 28311
Local realty services provided by:Better Homes and Gardens Real Estate Paracle
411 Stable Court Court,Linden, NC 28311
$495,000
- 3 Beds
- 3 Baths
- 2,923 sq. ft.
- Single family
- Active
Listed by: laura acevedo
Office: fathom realty nc, llc. fay.
MLS#:739054
Source:NC_FRAR
Price summary
- Price:$495,000
- Price per sq. ft.:$169.35
- Monthly HOA dues:$70
About this home
Move-in ready and beautifully crafted by Ace Development Group! Known for premium construction and innovative design, this home showcases The Morgan floor plan on Lot 15—where refined living meets exceptional style.
A dramatic two-story foyer sets the tone, opening into a stunning living room with cathedral ceilings and expansive windows that flood the space with natural light. The gourmet kitchen is a standout, featuring quartz countertops, a farmhouse apron sink, double ovens, and a large island perfect for cooking or gathering.
Wide-plank LVP flooring and an oak staircase highlight the home’s superior craftsmanship. Upstairs, the private primary suite offers its own walk-out balcony—your own retreat. The spa-inspired primary bath includes a freestanding tub, oversized walk-in shower, porcelain tile, and custom vanities.
Additional highlights include three bedrooms, three full baths, and privacy trees along the rear fence.
For questions, and builder incentives contact Listing Agent: Laura Acevedo 571.480.3345 Laura Acevedo 571.480.3345 laura@acedevgrp.com
$2,600 credit available when using preferred lender & closing attorney Kevin Rodriquez with Encompass Lending and Huttun Law. Builder credit offered with accepted offers.
Contact an agent
Home facts
- Year built:2025
- Listing ID #:739054
- Added:323 day(s) ago
- Updated:January 09, 2026 at 04:22 PM
Rooms and interior
- Bedrooms:3
- Total bathrooms:3
- Full bathrooms:2
- Half bathrooms:1
- Living area:2,923 sq. ft.
Heating and cooling
- Cooling:Central Air
- Heating:Zoned
Structure and exterior
- Year built:2025
- Building area:2,923 sq. ft.
- Lot area:1.02 Acres
Schools
- High school:Pine Forest Senior High
- Middle school:Pine Forest Middle School
- Elementary school:Long Hill Elementary (2-5)
Utilities
- Water:Public
- Sewer:Septic Tank
Finances and disclosures
- Price:$495,000
- Price per sq. ft.:$169.35
New listings near 411 Stable Court Court
- New
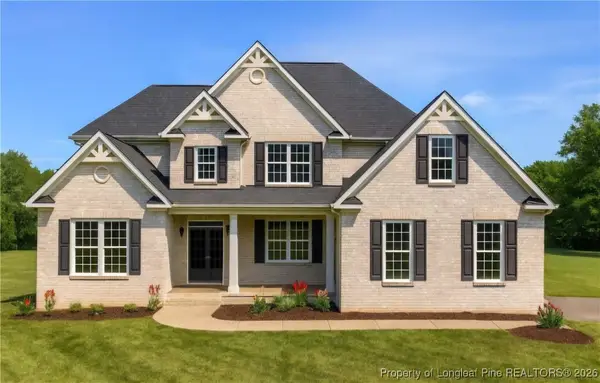 $799,000Active5 beds 4 baths3,576 sq. ft.
$799,000Active5 beds 4 baths3,576 sq. ft.530 Swan Island Court, Fayetteville, NC 28311
MLS# 755459Listed by: EVOLVE REALTY - New
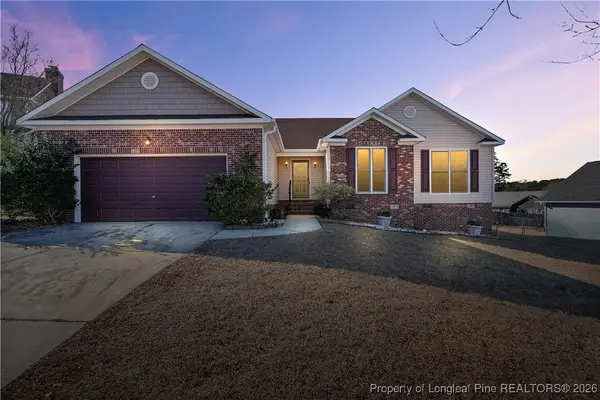 $305,000Active3 beds 2 baths2,109 sq. ft.
$305,000Active3 beds 2 baths2,109 sq. ft.487 Greywalls Court, Fayetteville, NC 28311
MLS# 755181Listed by: LPT REALTY LLC - New
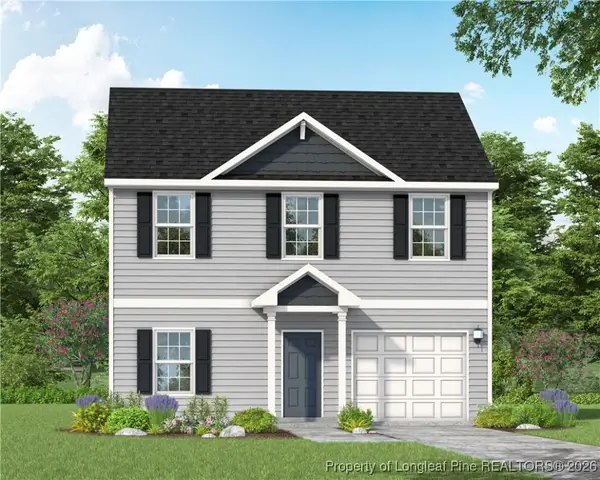 $309,900Active3 beds 3 baths1,644 sq. ft.
$309,900Active3 beds 3 baths1,644 sq. ft.5414 Tall Timbers (lot93) Drive, Fayetteville, NC 28311
MLS# 755279Listed by: COLDWELL BANKER ADVANTAGE - FAYETTEVILLE - New
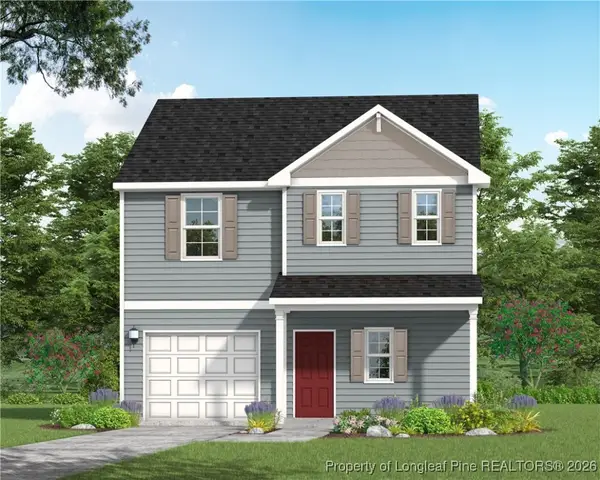 $314,900Active3 beds 3 baths1,790 sq. ft.
$314,900Active3 beds 3 baths1,790 sq. ft.5410 Tall Timbers (lot94) Drive, Fayetteville, NC 28311
MLS# 755464Listed by: COLDWELL BANKER ADVANTAGE - FAYETTEVILLE - New
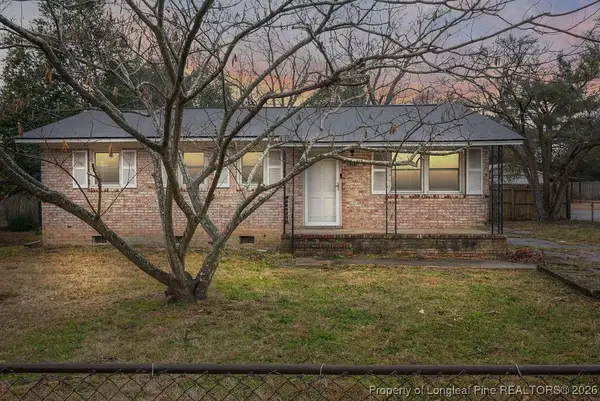 $145,500Active3 beds 2 baths1,504 sq. ft.
$145,500Active3 beds 2 baths1,504 sq. ft.6561 Winthrop Drive, Fayetteville, NC 28311
MLS# 755432Listed by: LISTWITHFREEDOM.COM - New
 $189,900Active4 beds 2 baths1,475 sq. ft.
$189,900Active4 beds 2 baths1,475 sq. ft.6158 Pine Street, Fayetteville, NC 28311
MLS# 754871Listed by: ALL AMERICAN REALTY GROUP 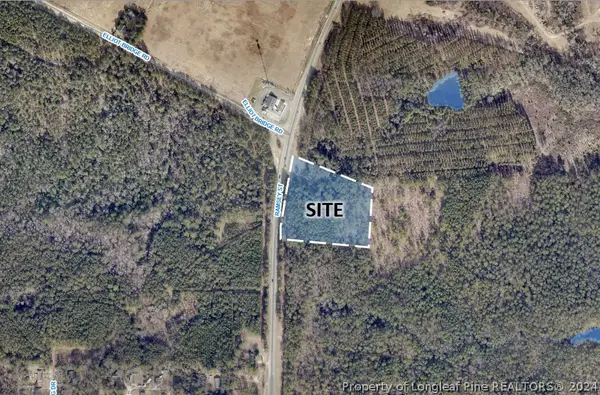 $1,500,000Active2 Acres
$1,500,000Active2 Acres0 Ramsey Street, Fayetteville, NC 28311
MLS# 726868Listed by: FRANKLIN JOHNSON COMMERCIAL REAL ESTATE- New
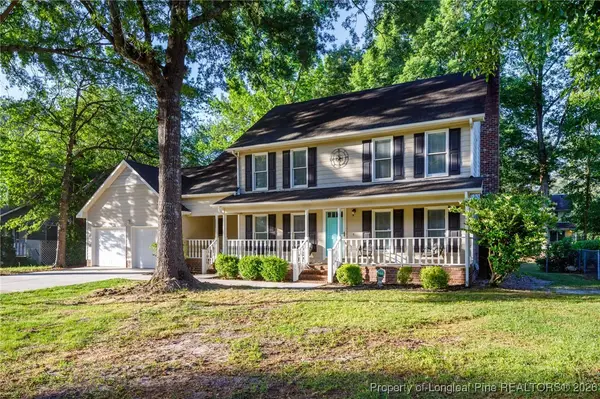 $229,900Active4 beds 3 baths2,183 sq. ft.
$229,900Active4 beds 3 baths2,183 sq. ft.5713 Waldwick Road, Fayetteville, NC 28311
MLS# 755344Listed by: CENTURY 21 THE REALTY GROUP 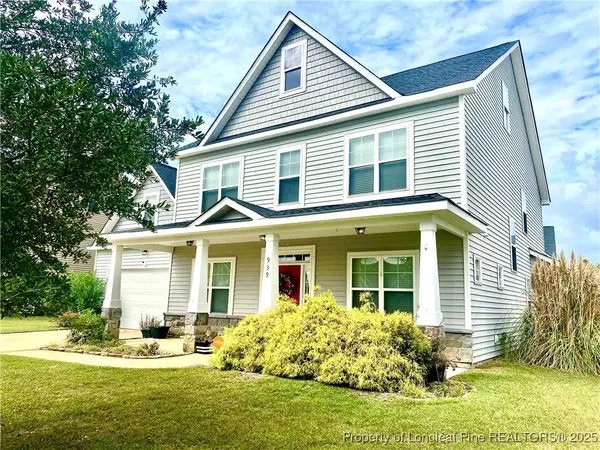 $359,900Active4 beds 4 baths3,060 sq. ft.
$359,900Active4 beds 4 baths3,060 sq. ft.939 Ronald Reagan Drive, Fayetteville, NC 28311
MLS# 751193Listed by: COLDWELL BANKER ADVANTAGE - YADKIN ROAD- New
 $192,500Active3 beds 2 baths1,011 sq. ft.
$192,500Active3 beds 2 baths1,011 sq. ft.576 Braxton Boulevard, Fayetteville, NC 28311
MLS# 755179Listed by: LISTWITHFREEDOM.COM
