1020 Holland Bend Drive, Cary, NC 27519
Local realty services provided by:Better Homes and Gardens Real Estate Paracle
1020 Holland Bend Drive,Cary, NC 27519
$799,000
- 4 Beds
- 3 Baths
- 2,793 sq. ft.
- Single family
- Pending
Listed by: lisha zhu
Office: southern properties group inc.
MLS#:10128463
Source:RD
Price summary
- Price:$799,000
- Price per sq. ft.:$286.07
- Monthly HOA dues:$59
About this home
Prime West Cary Location! Top schools 10/10/10. Rare 4-bedrooms South-facing to beautiful, wooded views! This charming two-story home built in 2013, offers a spacious and comfortable layout featuring 4 bedrooms and 3 full bathrooms, along with a HUGE loft and BIG screened porch — perfect for both relaxation and entertainment. Main floor Inviting guest bedroom and full bath, open floor plan that seamlessly connects the living room, breakfast nook, and kitchen areas. Elegant white kitchen cabinetry paired with stunning granite countertops — Morden stylish and functional for everyday living. Separated formal dining room with a tray ceiling. Large windows bring in abundant natural light. BIG screened porch overlooking a serene, wooded area, offering a peaceful, tranquil retreat. Second floor HUGE loft area with a full wall mirror — ideal for a dance space, home gym, or entertainment lounge. Three additional bedrooms, including a spacious master suite with tray ceiling and a beautifully appointed bathroom with tub and walk-in shower. VERY convenient location, close to shopping centers, walking trails, and Highways 55 & 540. New roof (2022), New carpet (2021), New water heater (2023), New refrigerator and dishwasher (2025). Don't miss this beautiful and well-maintained home!
Contact an agent
Home facts
- Year built:2013
- Listing ID #:10128463
- Added:59 day(s) ago
- Updated:December 16, 2025 at 09:04 AM
Rooms and interior
- Bedrooms:4
- Total bathrooms:3
- Full bathrooms:3
- Living area:2,793 sq. ft.
Heating and cooling
- Cooling:Ceiling Fan(s), Central Air, Electric, Gas
- Heating:Forced Air, Gas Pack
Structure and exterior
- Roof:Shingle
- Year built:2013
- Building area:2,793 sq. ft.
- Lot area:0.18 Acres
Schools
- High school:Wake - Green Level
- Middle school:Wake - Mills Park
- Elementary school:Wake - Mills Park
Utilities
- Water:Public
- Sewer:Public Sewer
Finances and disclosures
- Price:$799,000
- Price per sq. ft.:$286.07
- Tax amount:$6,857
New listings near 1020 Holland Bend Drive
- Coming Soon
 $709,000Coming Soon5 beds 3 baths
$709,000Coming Soon5 beds 3 baths112 Hidden Rock Court, Cary, NC 27513
MLS# 10137192Listed by: LPT REALTY, LLC - New
 $379,900Active2 beds 3 baths1,217 sq. ft.
$379,900Active2 beds 3 baths1,217 sq. ft.136 Lake Hollow Circle, Cary, NC 27513
MLS# 10137178Listed by: EXP REALTY LLC - New
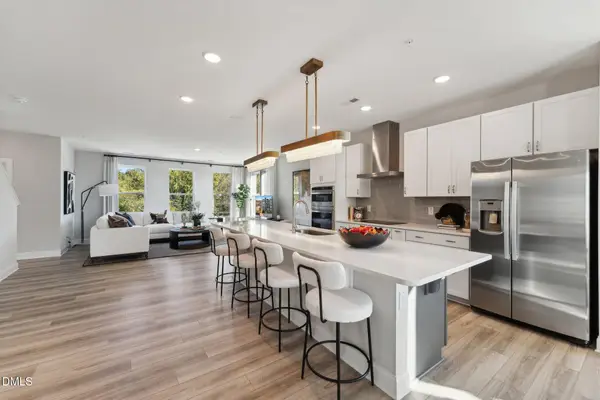 $475,000Active3 beds 3 baths2,452 sq. ft.
$475,000Active3 beds 3 baths2,452 sq. ft.600 Hedrick Ridge Road #308, Cary, NC 27519
MLS# 10137103Listed by: SM NORTH CAROLINA BROKERAGE - New
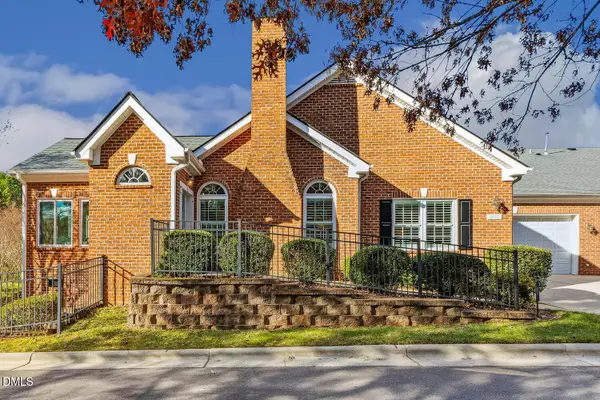 $650,000Active3 beds 2 baths2,225 sq. ft.
$650,000Active3 beds 2 baths2,225 sq. ft.3012 Leith Meadow Court, Cary, NC 27511
MLS# 10137029Listed by: COMPASS -- CARY 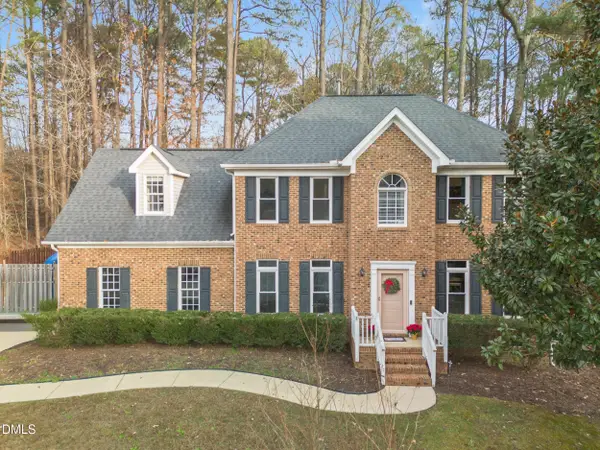 $499,900Pending3 beds 3 baths2,021 sq. ft.
$499,900Pending3 beds 3 baths2,021 sq. ft.207 Forest Run Place, Cary, NC 27518
MLS# 10137003Listed by: CHOICE RESIDENTIAL REAL ESTATE- New
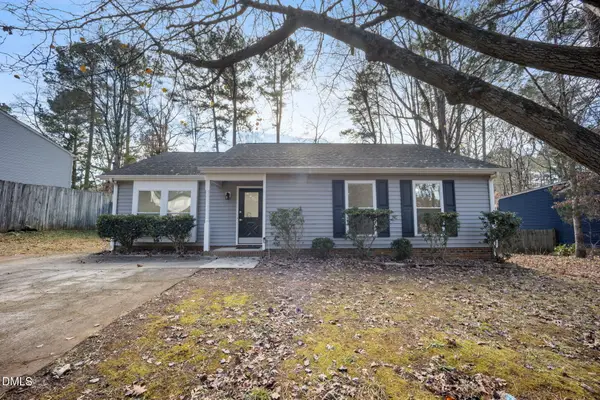 $395,000Active3 beds 2 baths1,215 sq. ft.
$395,000Active3 beds 2 baths1,215 sq. ft.107 N Atley Lane, Cary, NC 27513
MLS# 10136921Listed by: THE DOUGLAS REALTY GROUP - Open Sat, 11am to 2pmNew
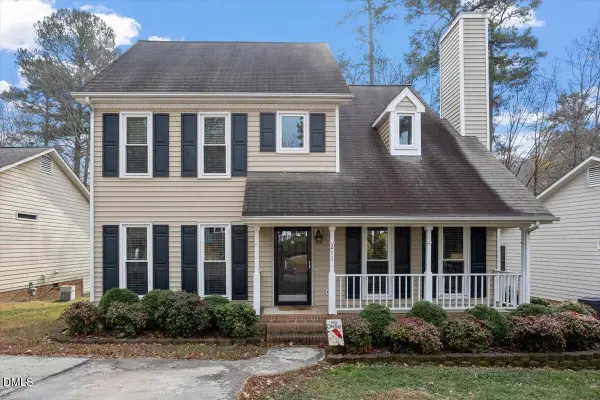 $450,000Active3 beds 3 baths1,602 sq. ft.
$450,000Active3 beds 3 baths1,602 sq. ft.211 Kronos Lane, Cary, NC 27513
MLS# 10136918Listed by: COMPASS -- CARY - New
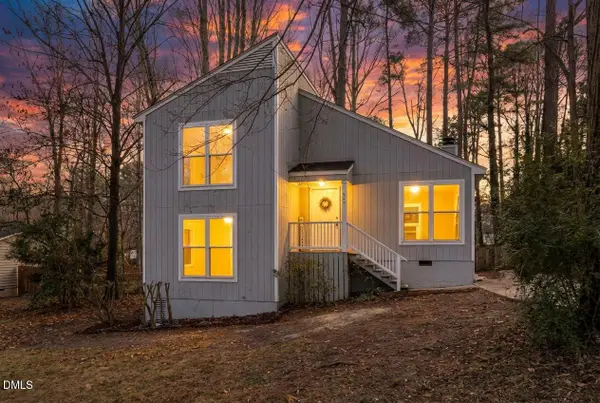 $395,000Active4 beds 2 baths1,431 sq. ft.
$395,000Active4 beds 2 baths1,431 sq. ft.907 Castalia Drive, Cary, NC 27513
MLS# 10136866Listed by: PINNACLE REALTY - New
 $625,000Active4 beds 2 baths2,170 sq. ft.
$625,000Active4 beds 2 baths2,170 sq. ft.106 Daleshire Drive, Cary, NC 27519
MLS# 10136847Listed by: KELLER WILLIAMS REALTY CARY - New
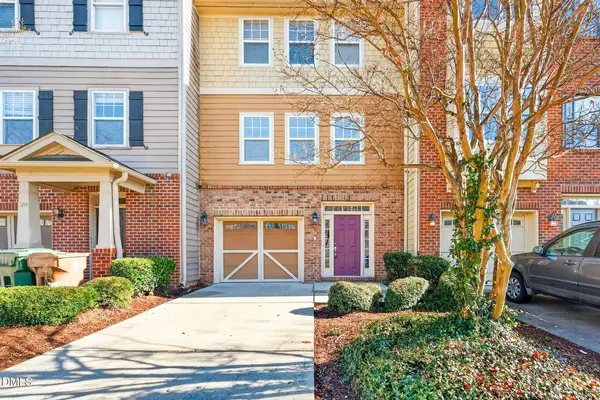 $405,000Active3 beds 4 baths2,011 sq. ft.
$405,000Active3 beds 4 baths2,011 sq. ft.118 Linden Park Lane, Cary, NC 27519
MLS# 10136792Listed by: SPLENDID HOMES REALTY INC.
