107 Long Shadow Lane, Cary, NC 27518
Local realty services provided by:Better Homes and Gardens Real Estate Paracle
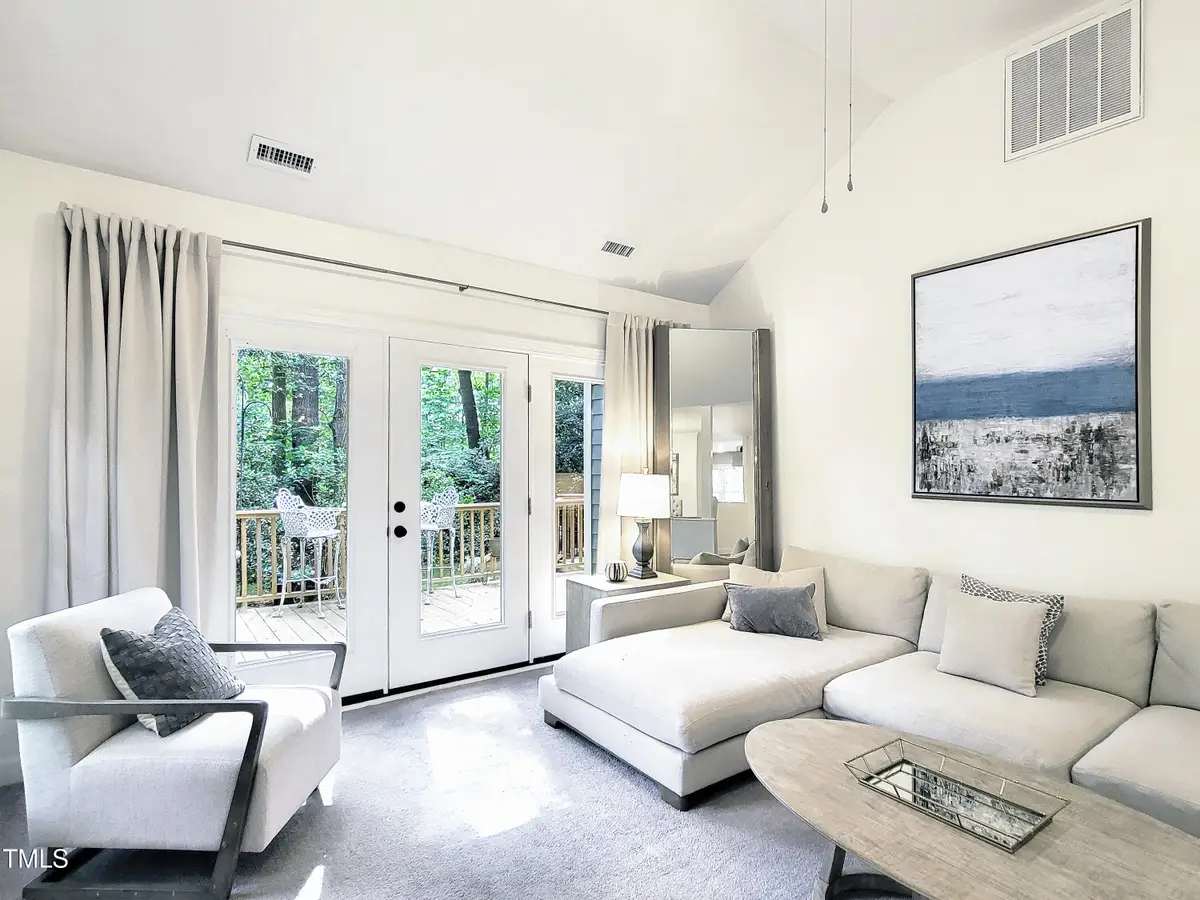

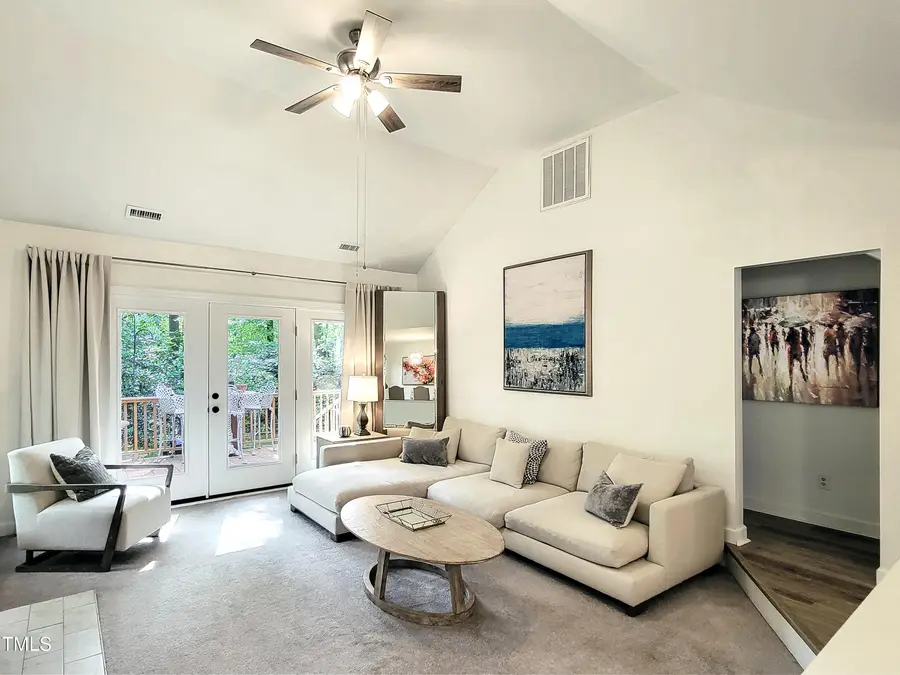
107 Long Shadow Lane,Cary, NC 27518
$450,000
- 3 Beds
- 3 Baths
- 1,990 sq. ft.
- Townhouse
- Active
Listed by:keith gunter
Office:berkshire hathaway homeservice
MLS#:10097961
Source:RD
Price summary
- Price:$450,000
- Price per sq. ft.:$226.13
- Monthly HOA dues:$308
About this home
Wonderfully updated end-unit townhome in Cary's sought-after Lochmere neighborhood. Ideal location close to WakeMed Cary Hospital, Waverly Place, Lochmere Pavilion, Ritter Park, Regency Park, Koka Booth Amphitheatre, Hemlock Bluffs Nature Preserve, three groceries, and multiple other shopping and dining options--most are within walking distance. Easy access to US1, I-40, and the I-440 Raleigh Beltline. Lochmere is a beautiful, wooded neighborhood with lakes, Greenway walking trails, clubhouse with pool and racquet sports included in HOA dues. Optional golf course membership and day play is available at the 18-hole semi-private Lochmere Golf Club. The townhome has been COMPLETELY renovated inside including an additional 562 square feet of beautifully-appointed living space upstairs. Here are TWO luxurious primary suites--one upstairs and one on the main level--plus a third bedroom and third full bath. The third bedroom is on the main level and could be a great guest room or home office. The townhome lives large with 1,990 finished square feet. End unit with lots of windows. The striking new contemporary staircase--with skylight above and built-in wine rack below--is a focal point. Sunken living room has vaulted ceiling with fan. New flooring throughout. New contemporary lighting fixtures. Upgraded kitchen cabinets, new microwave, dishwasher, and garbage disposal. Delightful breakfast area plus full formal dining room. Upgraded insulation package provides energy efficiency. Two water heaters--one brand new. Great storage with attic space, large closets, and exterior storage room. There is a spacious deck overlooking the verdant and very private backyard. Exterior maintenance is provided by the HOA.
Contact an agent
Home facts
- Year built:1984
- Listing Id #:10097961
- Added:84 day(s) ago
- Updated:August 05, 2025 at 03:28 PM
Rooms and interior
- Bedrooms:3
- Total bathrooms:3
- Full bathrooms:3
- Living area:1,990 sq. ft.
Heating and cooling
- Cooling:Central Air
- Heating:Forced Air
Structure and exterior
- Roof:Shingle
- Year built:1984
- Building area:1,990 sq. ft.
- Lot area:0.06 Acres
Schools
- High school:Wake - Athens Dr
- Middle school:Wake - Dillard
- Elementary school:Wake - Dillard
Utilities
- Water:Public
- Sewer:Public Sewer
Finances and disclosures
- Price:$450,000
- Price per sq. ft.:$226.13
- Tax amount:$3,093
New listings near 107 Long Shadow Lane
- Open Sat, 11am to 2pmNew
 $825,000Active4 beds 3 baths2,892 sq. ft.
$825,000Active4 beds 3 baths2,892 sq. ft.306 Parkknoll Lane, Cary, NC 27519
MLS# 10115748Listed by: KELLER WILLIAMS LEGACY - New
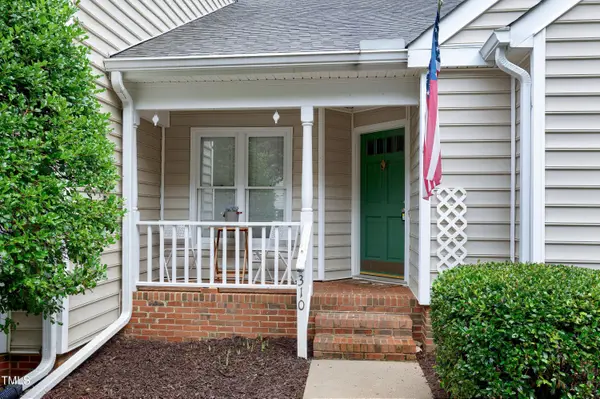 $325,000Active2 beds 2 baths1,219 sq. ft.
$325,000Active2 beds 2 baths1,219 sq. ft.310 Riverwalk Circle, Cary, NC 27511
MLS# 10115751Listed by: KELLER WILLIAMS LEGACY - New
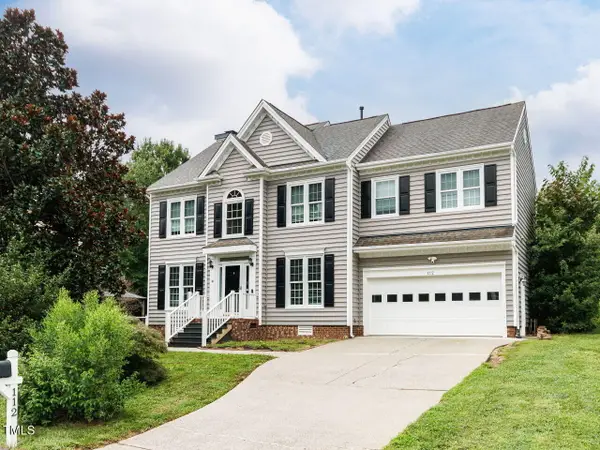 $579,000Active4 beds 3 baths2,129 sq. ft.
$579,000Active4 beds 3 baths2,129 sq. ft.112 Muir Woods Drive, Cary, NC 27513
MLS# 10115709Listed by: RE/MAX UNITED - Open Sat, 8 to 11amNew
 $700,000Active3 beds 4 baths2,707 sq. ft.
$700,000Active3 beds 4 baths2,707 sq. ft.107 Greensview Drive, Cary, NC 27518
MLS# 10115644Listed by: BERKSHIRE HATHAWAY HOMESERVICE - New
 $819,000Active4 beds 3 baths3,111 sq. ft.
$819,000Active4 beds 3 baths3,111 sq. ft.4107 Bluff Oak Drive, Cary, NC 27519
MLS# 10115638Listed by: REAL TRIANGLE PROPERTIES LLC - Open Sat, 1 to 3pmNew
 $725,000Active4 beds 3 baths3,109 sq. ft.
$725,000Active4 beds 3 baths3,109 sq. ft.1023 Augustine Trail, Cary, NC 27518
MLS# 10115616Listed by: KELLER WILLIAMS REALTY CARY - Coming Soon
 $515,000Coming Soon3 beds 3 baths
$515,000Coming Soon3 beds 3 baths328 View Drive, Morrisville, NC 27560
MLS# 10115614Listed by: RE/MAX UNITED - New
 $610,000Active3 beds 2 baths2,125 sq. ft.
$610,000Active3 beds 2 baths2,125 sq. ft.217 Marilyn Circle, Cary, NC 27513
MLS# 10115598Listed by: PATRICK PROPERTIES, INC - Coming SoonOpen Sat, 1 to 4pm
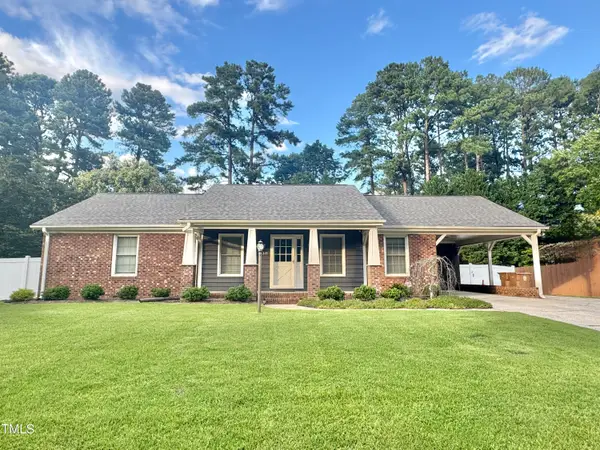 $775,000Coming Soon3 beds 2 baths
$775,000Coming Soon3 beds 2 baths315 Walnut Street, Cary, NC 27511
MLS# 10115515Listed by: LPT REALTY, LLC - New
 Listed by BHGRE$495,000Active3 beds 3 baths1,869 sq. ft.
Listed by BHGRE$495,000Active3 beds 3 baths1,869 sq. ft.341 Ashton Ridge Lane, Cary, NC 27513
MLS# 10115501Listed by: ERA LIVE MOORE

