112 Lomond Lane, Cary, NC 27518
Local realty services provided by:Better Homes and Gardens Real Estate Paracle
112 Lomond Lane,Cary, NC 27518
$404,000
- 3 Beds
- 3 Baths
- 2,150 sq. ft.
- Townhouse
- Active
Listed by: rane gretsch
Office: sound mind realty
MLS#:10114399
Source:RD
Price summary
- Price:$404,000
- Price per sq. ft.:$187.91
- Monthly HOA dues:$308
About this home
Enjoy a low maintenance lifestyle in the heart of Cary. This beautiful maintained neighborhood is close to everything! Walking distance from dining, shopping, Lifetime fitness, entertainment, greenways, and walking trails. The wooded setting is beautifully landscaped and maintained by members of the immediate community, so you can feel right at home. Proximity to hwy 1 and hwy 40 make commuting a breeze.
The home has a semi open floor plan with sunken liven room and large french doors opening on the back deck. The eat in kitchen has vaulted ceilings and arched windows to allow ample morning light while enjoying your morning coffee. Upstairs you'll find a large master suite with plantation shutters and a skylight to feel like you're showing outdoors. 2 guest bedrooms and a large bonus room on the 3rd floor with a closet that can act as a 4th bedroom.
Just across the parking lot you can stroll around 1 of the 2 lakes located in the Lochmere neighborhood. Other neighborhood amenities include playground, pool, tennis courts, basketball courts, and more. Lochmere Golf club is just around the corner and is open to the public so no membership required! You won't find a better combination of amenities, locations, and price anywhere in the Triangle!
Contact an agent
Home facts
- Year built:1985
- Listing ID #:10114399
- Added:98 day(s) ago
- Updated:November 13, 2025 at 04:49 PM
Rooms and interior
- Bedrooms:3
- Total bathrooms:3
- Full bathrooms:2
- Half bathrooms:1
- Living area:2,150 sq. ft.
Heating and cooling
- Cooling:Central Air
- Heating:Heat Pump
Structure and exterior
- Roof:Asphalt
- Year built:1985
- Building area:2,150 sq. ft.
- Lot area:0.04 Acres
Schools
- High school:Wake - Athens Dr
- Middle school:Wake - Dillard
- Elementary school:Wake - Dillard
Utilities
- Water:Public
- Sewer:Public Sewer
Finances and disclosures
- Price:$404,000
- Price per sq. ft.:$187.91
- Tax amount:$3,541
New listings near 112 Lomond Lane
- Open Sun, 2 to 4pmNew
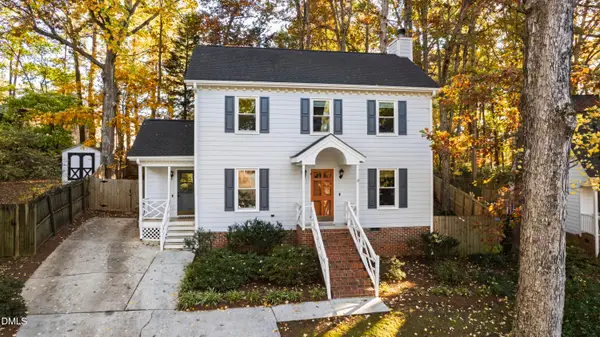 $445,000Active3 beds 3 baths1,485 sq. ft.
$445,000Active3 beds 3 baths1,485 sq. ft.111 Fishers Creek Court, Cary, NC 27513
MLS# 10132816Listed by: HODGE & KITTRELL SOTHEBY'S INT - New
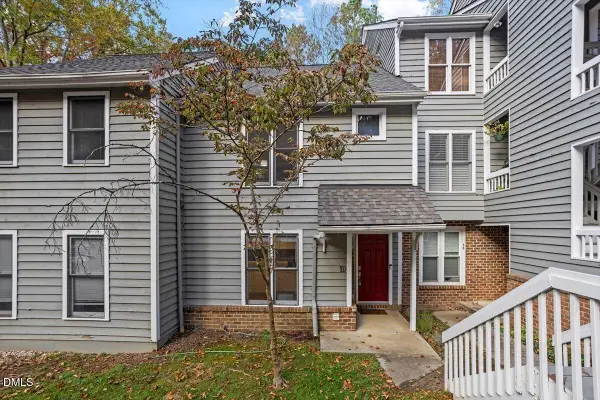 $299,900Active2 beds 2 baths1,157 sq. ft.
$299,900Active2 beds 2 baths1,157 sq. ft.100 Hunting Chase #1d, Cary, NC 27513
MLS# 10132770Listed by: THE COLLECTIVE REAL ESTATE GRO - Coming Soon
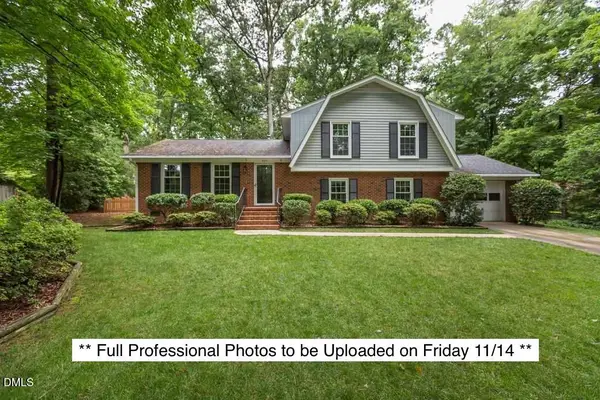 $499,000Coming Soon4 beds 3 baths
$499,000Coming Soon4 beds 3 baths707 Estes Court, Cary, NC 27511
MLS# 10132765Listed by: KELLER WILLIAMS REALTY - New
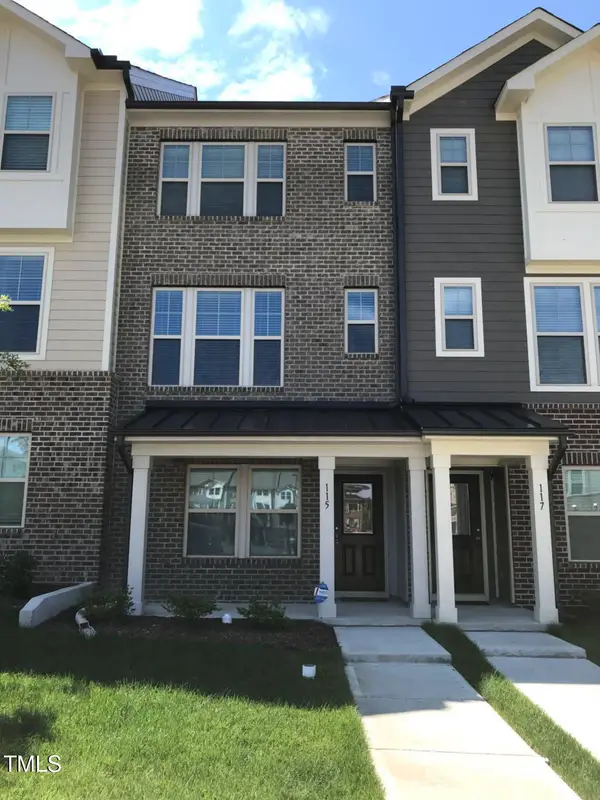 $441,000Active4 beds 5 baths2,091 sq. ft.
$441,000Active4 beds 5 baths2,091 sq. ft.115 Ballyliffen Lane, Cary, NC 27519
MLS# 10132754Listed by: HAPPYEAST REALTY LLC - New
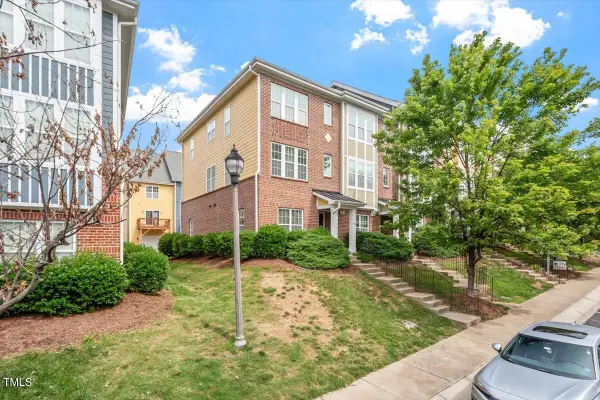 $369,000Active3 beds 4 baths1,811 sq. ft.
$369,000Active3 beds 4 baths1,811 sq. ft.229 Michigan Avenue, Cary, NC 27519
MLS# 10132660Listed by: TRAILWOOD REALTY, LLC - Open Sat, 12 to 3pmNew
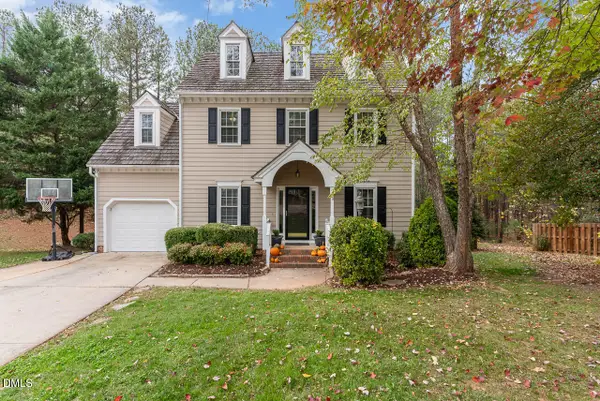 $510,000Active4 beds 3 baths1,801 sq. ft.
$510,000Active4 beds 3 baths1,801 sq. ft.123 Wintermist Drive, Cary, NC 27513
MLS# 10132652Listed by: COLDWELL BANKER HPW - New
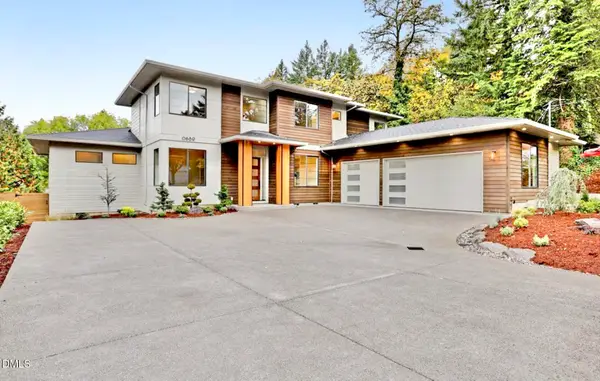 $1,890,000Active6 beds 4 baths4,312 sq. ft.
$1,890,000Active6 beds 4 baths4,312 sq. ft.111 Forest Green Drive #1a, Cary, NC 27511
MLS# 10132596Listed by: LPT REALTY, LLC - New
 $415,000Active3 beds 1 baths982 sq. ft.
$415,000Active3 beds 1 baths982 sq. ft.223 Adams Street, Cary, NC 27513
MLS# 10132610Listed by: REDFIN CORPORATION - Open Sun, 1 to 3pmNew
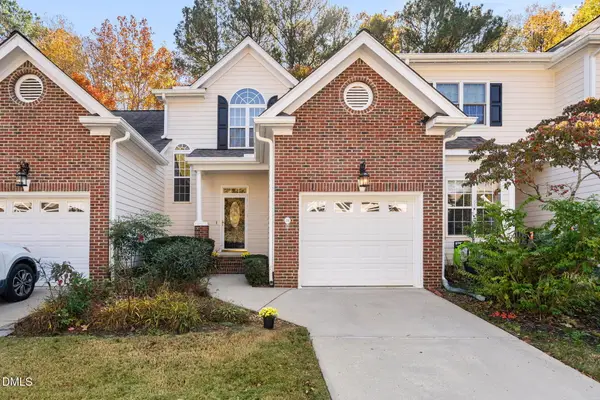 $369,900Active3 beds 3 baths1,689 sq. ft.
$369,900Active3 beds 3 baths1,689 sq. ft.114 Brush Stream Drive, Cary, NC 27511
MLS# 10132618Listed by: CHOICE RESIDENTIAL REAL ESTATE - New
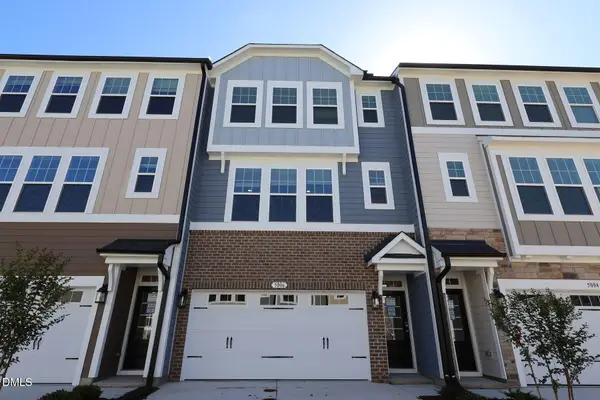 $525,000Active4 beds 4 baths2,227 sq. ft.
$525,000Active4 beds 4 baths2,227 sq. ft.5006 Jowett's Walk Drive #15, Cary, NC 27519
MLS# 10132641Listed by: M/I HOMES OF RALEIGH LLC
