113 Barcliff Terrace, Cary, NC 27518
Local realty services provided by:Better Homes and Gardens Real Estate Paracle
113 Barcliff Terrace,Cary, NC 27518
$599,900
- 3 Beds
- 2 Baths
- 2,379 sq. ft.
- Single family
- Pending
Listed by: danya mchugh
Office: choice residential real estate
MLS#:10122577
Source:RD
Price summary
- Price:$599,900
- Price per sq. ft.:$252.16
About this home
Architecturally distinct, this tri-level custom home was thoughtfully built by a civil engineer and showcases true craftsmanship throughout. Step inside and you'll immediately sense the story this home tells, the thoughtful quality in every detail, from soaring vaulted wood ceilings and exposed beams to rich wood walls, while a beautiful stone wood burning fireplace anchors the space with warmth and character. The open kitchen flows into the breakfast area and living room. Spacious game room with pool table, bar and fireplace is a great space for gatherings and making memories. Expansive decks overlook 2.5 wooded acres, where a gentle stream runs below, creating the privacy and feel of a mountain retreat. Enjoy this quiet neighborhood with no HOA or city taxes, all the while just minutes from the conveniences and amenities Cary, NC offers. This home is filled with history, heart, and versatility, ready for you to make it your own sanctuary.
Contact an agent
Home facts
- Year built:1977
- Listing ID #:10122577
- Added:55 day(s) ago
- Updated:November 13, 2025 at 09:13 AM
Rooms and interior
- Bedrooms:3
- Total bathrooms:2
- Full bathrooms:2
- Living area:2,379 sq. ft.
Heating and cooling
- Cooling:Ceiling Fan(s)
- Heating:Fireplace(s)
Structure and exterior
- Roof:Shingle
- Year built:1977
- Building area:2,379 sq. ft.
- Lot area:2.5 Acres
Schools
- High school:Wake - Athens Dr
- Middle school:Wake - Lufkin Road
- Elementary school:Wake - Oak Grove
Utilities
- Water:Well
- Sewer:Septic Tank
Finances and disclosures
- Price:$599,900
- Price per sq. ft.:$252.16
- Tax amount:$4,212
New listings near 113 Barcliff Terrace
- New
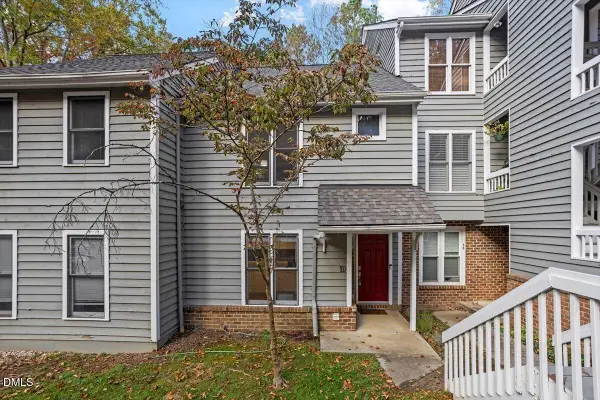 $299,900Active2 beds 2 baths1,157 sq. ft.
$299,900Active2 beds 2 baths1,157 sq. ft.100 Hunting Chase #1d, Cary, NC 27513
MLS# 10132770Listed by: THE COLLECTIVE REAL ESTATE GRO - Coming Soon
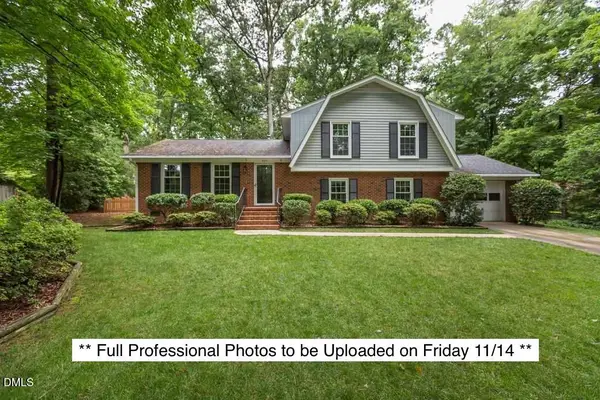 $499,000Coming Soon4 beds 3 baths
$499,000Coming Soon4 beds 3 baths707 Estes Court, Cary, NC 27511
MLS# 10132765Listed by: KELLER WILLIAMS REALTY - New
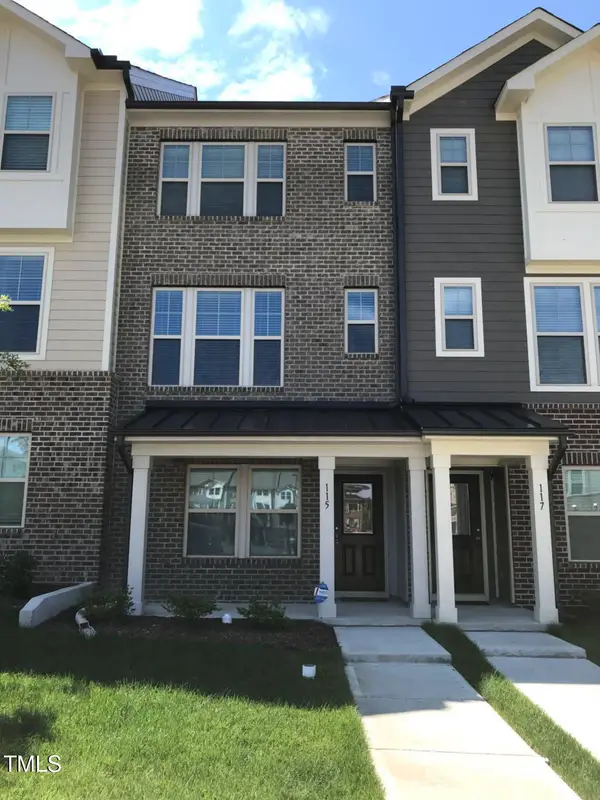 $441,000Active4 beds 5 baths2,091 sq. ft.
$441,000Active4 beds 5 baths2,091 sq. ft.115 Ballyliffen Lane, Cary, NC 27519
MLS# 10132754Listed by: HAPPYEAST REALTY LLC - New
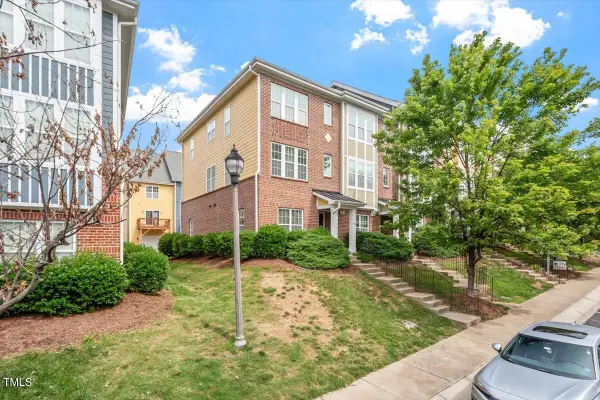 $369,000Active3 beds 4 baths1,811 sq. ft.
$369,000Active3 beds 4 baths1,811 sq. ft.229 Michigan Avenue, Cary, NC 27519
MLS# 10132660Listed by: TRAILWOOD REALTY, LLC - Coming Soon
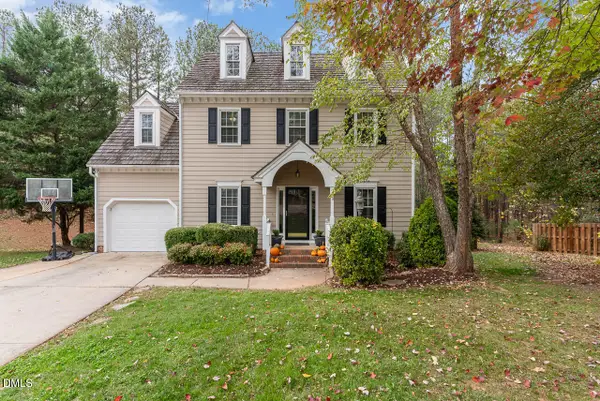 $510,000Coming Soon4 beds 3 baths
$510,000Coming Soon4 beds 3 baths123 Wintermist Drive, Cary, NC 27513
MLS# 10132652Listed by: COLDWELL BANKER HPW - New
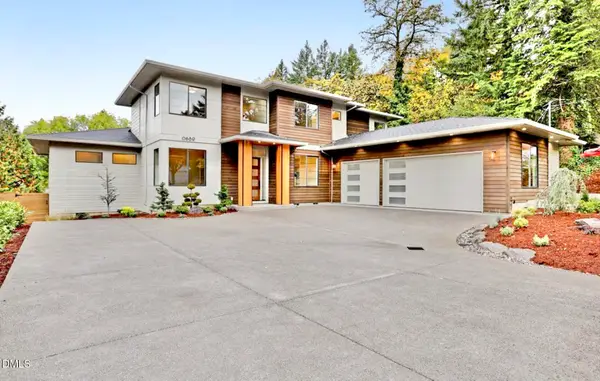 $1,890,000Active6 beds 4 baths4,312 sq. ft.
$1,890,000Active6 beds 4 baths4,312 sq. ft.111 Forest Green Drive #1a, Cary, NC 27511
MLS# 10132596Listed by: LPT REALTY, LLC - New
 $415,000Active3 beds 1 baths982 sq. ft.
$415,000Active3 beds 1 baths982 sq. ft.223 Adams Street, Cary, NC 27513
MLS# 10132610Listed by: REDFIN CORPORATION - Open Sun, 1 to 3pmNew
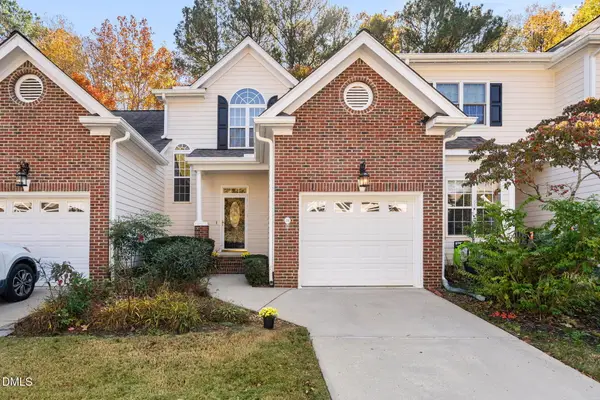 $369,900Active3 beds 3 baths1,689 sq. ft.
$369,900Active3 beds 3 baths1,689 sq. ft.114 Brush Stream Drive, Cary, NC 27511
MLS# 10132618Listed by: CHOICE RESIDENTIAL REAL ESTATE - New
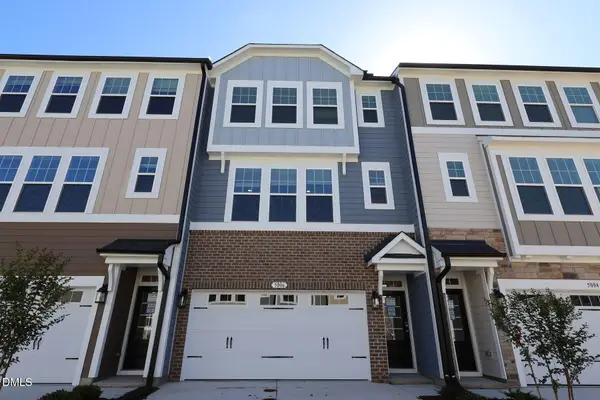 $525,000Active4 beds 4 baths2,227 sq. ft.
$525,000Active4 beds 4 baths2,227 sq. ft.5006 Jowett's Walk Drive #15, Cary, NC 27519
MLS# 10132641Listed by: M/I HOMES OF RALEIGH LLC - New
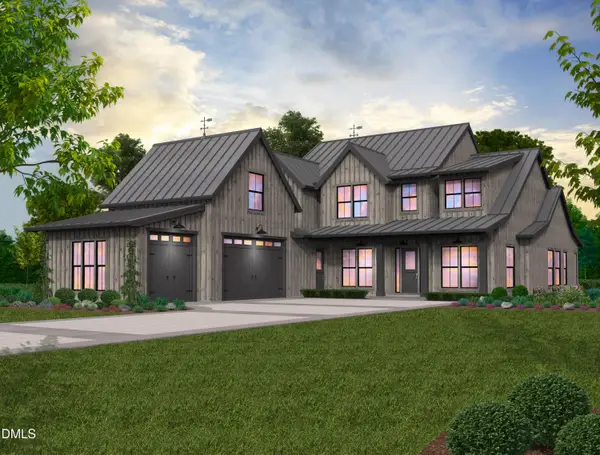 $1,850,000Active5 beds 4 baths4,092 sq. ft.
$1,850,000Active5 beds 4 baths4,092 sq. ft.109 Forest Green Drive, Cary, NC 27511
MLS# 10132580Listed by: LPT REALTY, LLC
